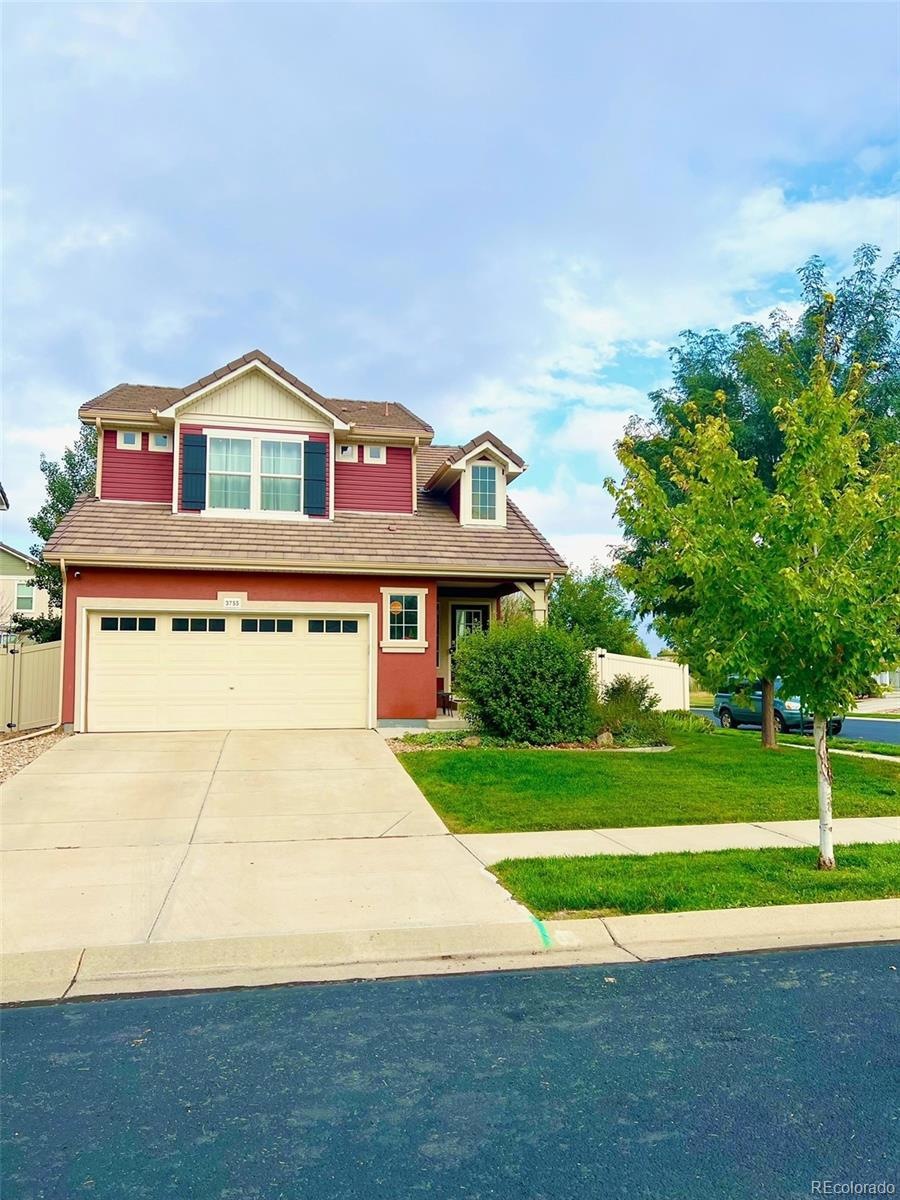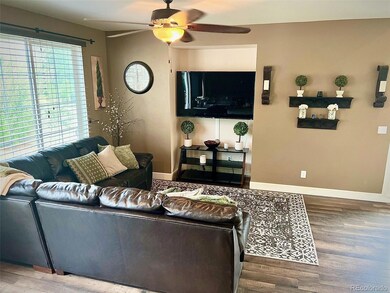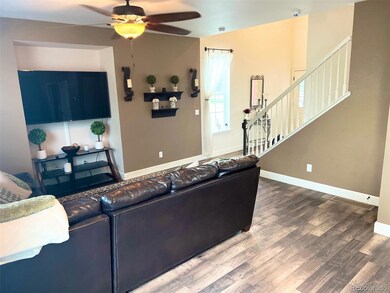
3755 Cedarwood Ln Johnstown, CO 80534
Highlights
- Open Floorplan
- Vaulted Ceiling
- Corner Lot
- Deck
- End Unit
- Private Yard
About This Home
As of October 2022Welcome to your new, stunning 3 bed, with one room being a non- conforming room, 4 bath, 2 story home tucked away in Thompson River Rach.. As you enter, you are greeted by vaulted ceilings, beautiful floors, and a cozy living room. Entering the kitchen you'll find ample storage space, counter space, and a kitchen island. Take a look out the sliding glass door and peer out into your new backyard. Once outside, you can feel at ease with the large fenced in yard and breathtaking mountain views! Make entering the home from the garage convenient with the one-of-a-kind mud room. Walking upstairs you will find a loft that can be used for a third bedroom, an office, or even a game room. Enjoy your master bedroom with a private master bathroom. Second bedroom can also be found upstairs near the loft. Jack and Jill bathroom connects the second bedroom to the loft. Your finished basement features a bonus living room and another bathroom, complete with a bathtub. This home can easily be converted into a 4 Bed! Within 10 minutes of I-25. Thompson River Ranch includes a pool, park, frisbee-golf, walking & biking trails, and easy access to Promenade Shops at Centerra mall!
Last Agent to Sell the Property
American Home Agents License #100082073 Listed on: 09/01/2022
Last Buyer's Agent
American Home Agents License #100082073 Listed on: 09/01/2022
Home Details
Home Type
- Single Family
Est. Annual Taxes
- $4,461
Year Built
- Built in 2012
Lot Details
- 5,204 Sq Ft Lot
- End Unit
- Property is Fully Fenced
- Landscaped
- Brush Vegetation
- Corner Lot
- Front Yard Sprinklers
- Private Yard
- Grass Covered Lot
Parking
- 2 Car Attached Garage
Home Design
- Frame Construction
- Concrete Roof
- Vinyl Siding
- Concrete Block And Stucco Construction
- Radon Mitigation System
- Concrete Perimeter Foundation
Interior Spaces
- 2-Story Property
- Open Floorplan
- Built-In Features
- Vaulted Ceiling
- Ceiling Fan
- Finished Basement
Kitchen
- Eat-In Kitchen
- <<OvenToken>>
- Cooktop<<rangeHoodToken>>
- <<microwave>>
- Dishwasher
- Disposal
Flooring
- Carpet
- Tile
- Vinyl
Bedrooms and Bathrooms
- 3 Bedrooms
- Walk-In Closet
- Jack-and-Jill Bathroom
Laundry
- Laundry closet
- Dryer
- Washer
Home Security
- Carbon Monoxide Detectors
- Fire and Smoke Detector
Eco-Friendly Details
- Smoke Free Home
Outdoor Features
- Deck
- Covered patio or porch
Location
- Seller Retains Mineral Rights
- Mineral Rights
Schools
- Winona Elementary School
- Conrad Ball Middle School
- Mountain View High School
Utilities
- Forced Air Heating and Cooling System
- High Speed Internet
- Cable TV Available
Community Details
- Property has a Home Owners Association
- Thompson Crossing Metro Dist Association, Phone Number (303) 420-4433
- Thompson River Ranch 1St Jstwn Subdivision
Listing and Financial Details
- Exclusions: seller personal property, mineral rights, drapes. T.V. wall mounts. floating shelves on main floor next to the entertainment center. Vivint Equipment: doorbell, cameras, thermostat, smoke detector, co2, sensors, garage opener and panel will not be staying with the home. will be replaced.
- Assessor Parcel Number R1637107
Ownership History
Purchase Details
Home Financials for this Owner
Home Financials are based on the most recent Mortgage that was taken out on this home.Purchase Details
Home Financials for this Owner
Home Financials are based on the most recent Mortgage that was taken out on this home.Purchase Details
Home Financials for this Owner
Home Financials are based on the most recent Mortgage that was taken out on this home.Purchase Details
Home Financials for this Owner
Home Financials are based on the most recent Mortgage that was taken out on this home.Similar Homes in Johnstown, CO
Home Values in the Area
Average Home Value in this Area
Purchase History
| Date | Type | Sale Price | Title Company |
|---|---|---|---|
| Warranty Deed | $434,000 | -- | |
| Warranty Deed | $358,000 | First American | |
| Warranty Deed | $290,000 | Heritage Title | |
| Warranty Deed | $216,900 | Tggt |
Mortgage History
| Date | Status | Loan Amount | Loan Type |
|---|---|---|---|
| Open | $390,600 | Balloon | |
| Previous Owner | $351,515 | FHA | |
| Previous Owner | $14,060 | Stand Alone Second | |
| Previous Owner | $267,900 | New Conventional | |
| Previous Owner | $211,421 | FHA |
Property History
| Date | Event | Price | Change | Sq Ft Price |
|---|---|---|---|---|
| 07/18/2025 07/18/25 | For Sale | $459,900 | +6.0% | $249 / Sq Ft |
| 10/27/2022 10/27/22 | Sold | $434,000 | +1.2% | $242 / Sq Ft |
| 10/02/2022 10/02/22 | Pending | -- | -- | -- |
| 09/27/2022 09/27/22 | Price Changed | $429,000 | -2.3% | $239 / Sq Ft |
| 09/16/2022 09/16/22 | For Sale | $439,000 | 0.0% | $244 / Sq Ft |
| 09/15/2022 09/15/22 | Pending | -- | -- | -- |
| 09/01/2022 09/01/22 | For Sale | $439,000 | +22.6% | $244 / Sq Ft |
| 09/28/2021 09/28/21 | Off Market | $358,000 | -- | -- |
| 06/30/2020 06/30/20 | Sold | $358,000 | +2.3% | $199 / Sq Ft |
| 05/15/2020 05/15/20 | Pending | -- | -- | -- |
| 05/15/2020 05/15/20 | For Sale | $350,000 | +61.3% | $195 / Sq Ft |
| 05/03/2020 05/03/20 | Off Market | $216,921 | -- | -- |
| 01/28/2019 01/28/19 | Off Market | $290,000 | -- | -- |
| 05/24/2016 05/24/16 | Sold | $290,000 | +1.8% | $161 / Sq Ft |
| 04/24/2016 04/24/16 | Pending | -- | -- | -- |
| 04/19/2016 04/19/16 | For Sale | $285,000 | +31.4% | $159 / Sq Ft |
| 07/27/2012 07/27/12 | Sold | $216,921 | 0.0% | $156 / Sq Ft |
| 07/18/2012 07/18/12 | For Sale | $216,921 | -- | $156 / Sq Ft |
Tax History Compared to Growth
Tax History
| Year | Tax Paid | Tax Assessment Tax Assessment Total Assessment is a certain percentage of the fair market value that is determined by local assessors to be the total taxable value of land and additions on the property. | Land | Improvement |
|---|---|---|---|---|
| 2025 | $5,745 | $31,624 | $6,439 | $25,185 |
| 2024 | $5,537 | $31,624 | $6,439 | $25,185 |
| 2022 | $4,389 | $23,456 | $6,679 | $16,777 |
| 2021 | $4,461 | $24,131 | $6,871 | $17,260 |
| 2020 | $4,116 | $22,265 | $2,860 | $19,405 |
| 2019 | $4,086 | $22,265 | $2,860 | $19,405 |
| 2018 | $3,991 | $20,412 | $2,880 | $17,532 |
| 2017 | $3,759 | $20,412 | $2,880 | $17,532 |
| 2016 | $3,190 | $17,926 | $3,184 | $14,742 |
| 2015 | $3,107 | $17,920 | $3,180 | $14,740 |
| 2014 | $2,853 | $16,610 | $3,180 | $13,430 |
Agents Affiliated with this Home
-
Leone Coryell

Seller's Agent in 2025
Leone Coryell
Group Mulberry
(970) 227-1757
64 Total Sales
-
Derrick Christianson

Seller's Agent in 2022
Derrick Christianson
American Home Agents
(720) 662-9379
10 Total Sales
-
M
Seller's Agent in 2020
Magdalena Fast
Keller Williams-Advantage Rlty
-
L
Buyer's Agent in 2020
Lina Krylov
Madison & Company Properties
-
Rob Kittle

Seller's Agent in 2016
Rob Kittle
Kittle Real Estate
(970) 329-2008
994 Total Sales
-
Don Sarno

Buyer's Agent in 2016
Don Sarno
Keller Williams-Preferred Rlty
(303) 452-3300
5 Total Sales
Map
Source: REcolorado®
MLS Number: 6599583
APN: 85221-17-009
- 3806 Balsawood Ln
- 3836 Hunterwood Ln
- 3855 Balsawood Ln
- 3837 Blackwood Ln
- 3626 Maplewood Ln
- 3800 Beechwood Ln
- 3919 Hunterwood Ln
- 3619 Kirkwood Ln
- 3547 Maplewood Ln
- 3930 Beechwood Ln
- 5036 Ridgewood Dr
- 3937 Kenwood Cir
- 3600 Kirkwood Ln
- 3615 Valleywood Ct
- 3793 Summerwood Way
- 3541 Valleywood Ct
- 5218 Silverwood Dr
- 5104 Silverwood Dr
- 3536 Valleywood Ct
- 3506 Valleywood Ct






