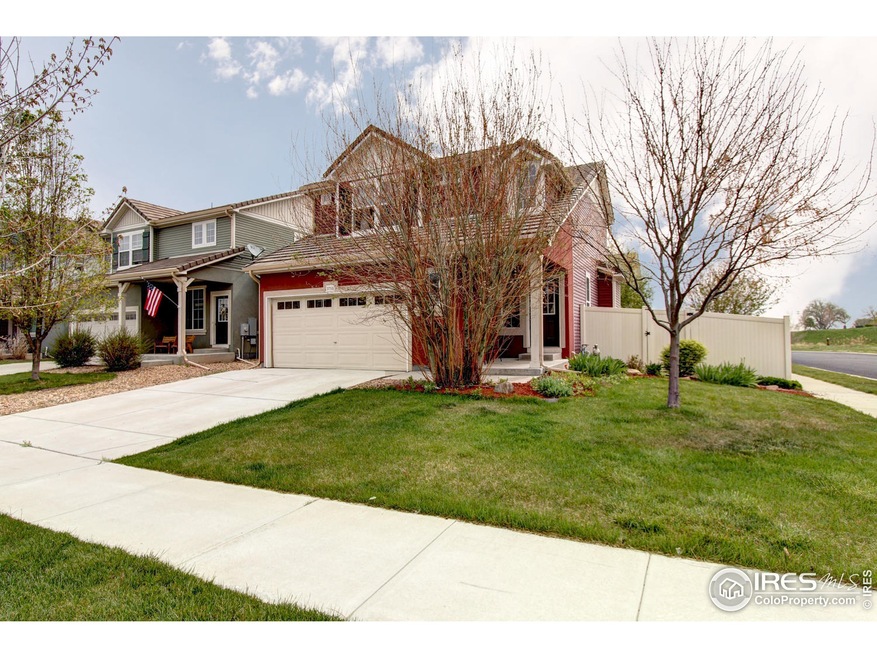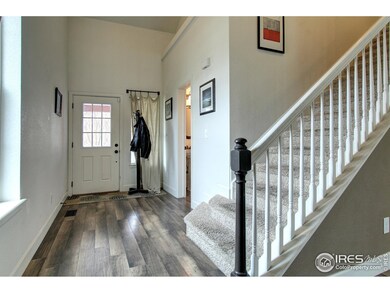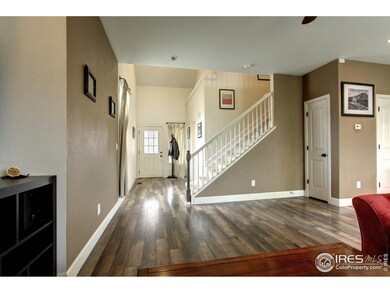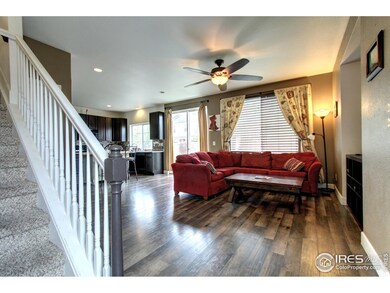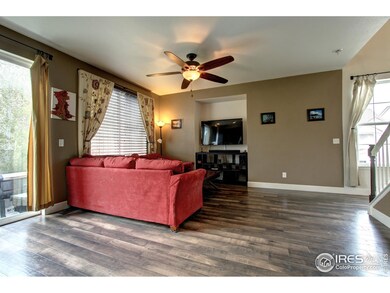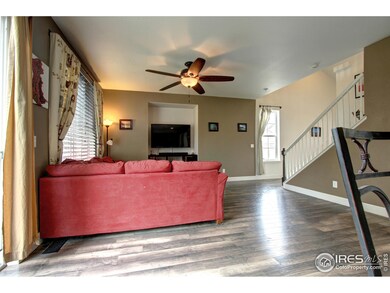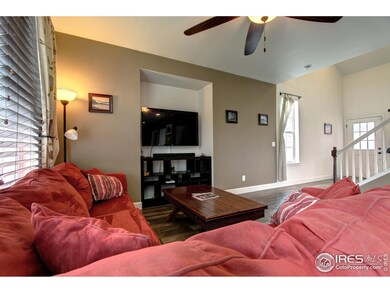
$435,000
- 2 Beds
- 2.5 Baths
- 1,442 Sq Ft
- 3836 Hunterwood Ln
- Johnstown, CO
Step into this FORMER MODEL HOME in Thompson River Ranch with a STUNNING backyard oasis! Enjoy the covered expansive patio, tiered stone garden featuring lower maintenance perennials, trees, and shrubs, included water feature, spacious shed with its own deck & charming porch swing, plus an additional potter’s shed—ideal for outdoor entertaining or quiet relaxation. Gorgeous landscaping sets the
Tara Bazata Distinct Real Estate LLC
