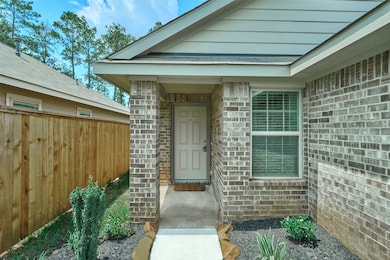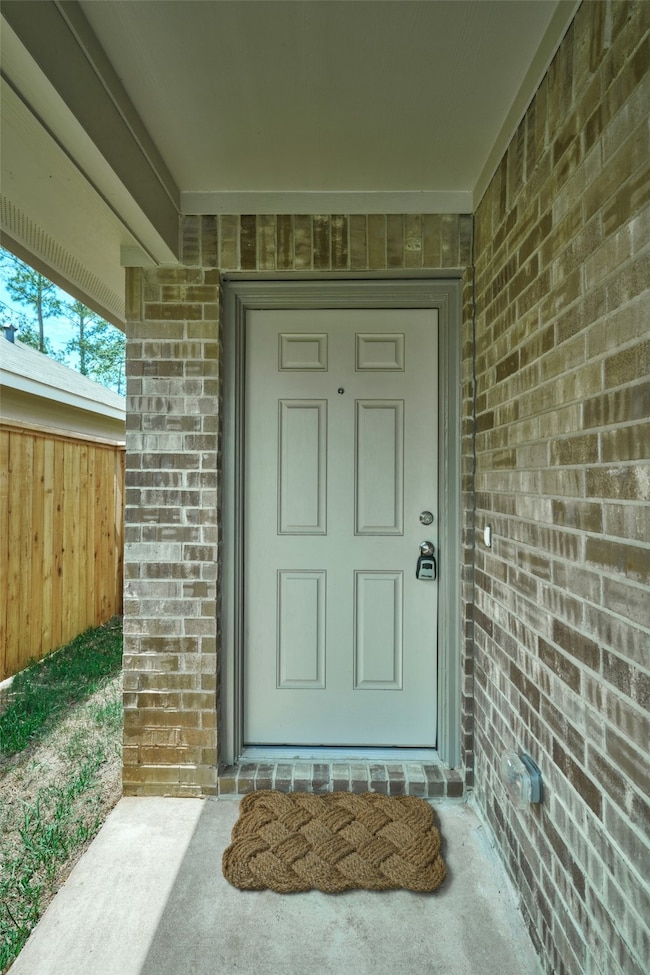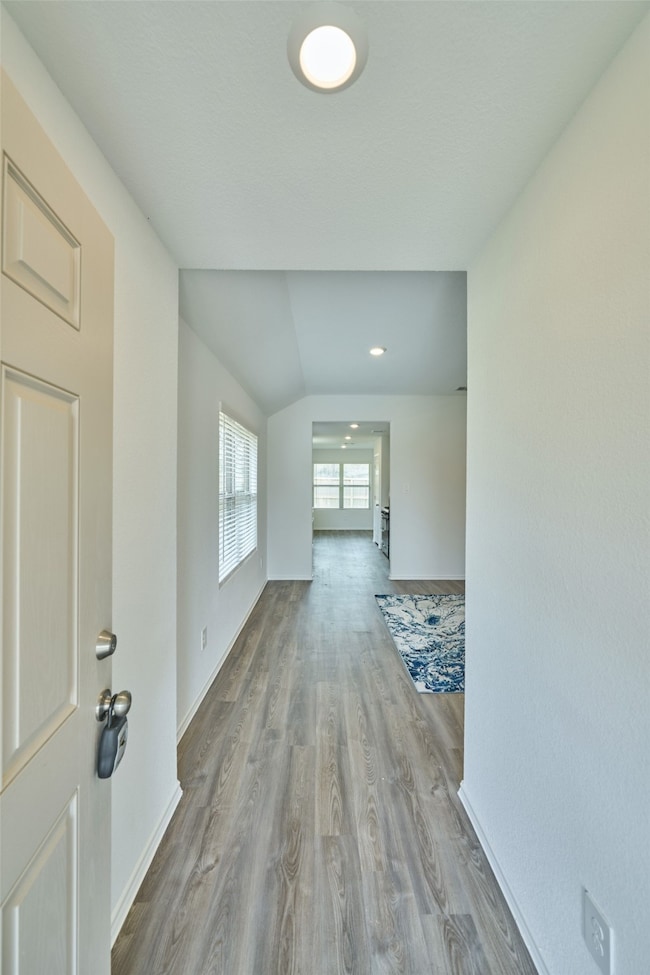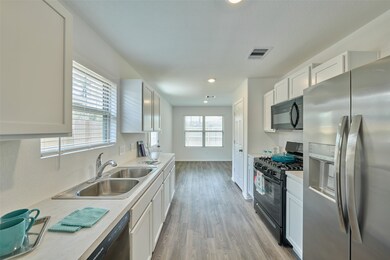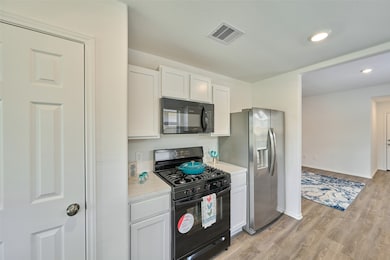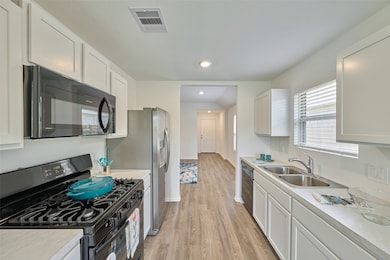3755 Solanum Dr Conroe, TX 77301
Highlights
- Contemporary Architecture
- 2 Car Attached Garage
- Living Room
- Breakfast Room
- <<tubWithShowerToken>>
- Tile Flooring
About This Home
Move in ready! Lovely, fresh 2022 construction. 3 bedroom house with extra room, could be office, work out or play room. Includes all full sized appliances - refrigerator w/ice maker, washer, dryer and wifi accessible electric garage opener. 5 burner gas range and oven, dishwasher, microwave and disposal. Primary bedroom with ensuite and great closet. No carpet for easy maintenance. Bright, sunny home with blinds in place. Fenced backyard has established lawn, no rear neighbors. Landscaped trees and garden beds in the front. Full size 2 car garage with space for 2 additional driveway spots. Pets on case by case basis. Just 2 miles to Conroe ISD schools or 7 miles to downtown Conroe and attractions. Each applicant over 18 to provide fully completed lease application, copy of driver's licence and last 3 pay stubs. Link will be provided for $50 background check fee. Yards and garden maintained by professional crew for additional $80 per month. Great Landlord, flexible terms.
Home Details
Home Type
- Single Family
Est. Annual Taxes
- $5,549
Year Built
- Built in 2022
Lot Details
- 4,611 Sq Ft Lot
- Back Yard Fenced
Parking
- 2 Car Attached Garage
- Garage Door Opener
- Additional Parking
Home Design
- Contemporary Architecture
- Traditional Architecture
Interior Spaces
- 1,313 Sq Ft Home
- 1-Story Property
- Brick Wall or Ceiling
- Window Treatments
- Living Room
- Breakfast Room
- Utility Room
Kitchen
- Electric Oven
- Gas Range
- <<microwave>>
- Ice Maker
- Dishwasher
- Disposal
Flooring
- Tile
- Vinyl
Bedrooms and Bathrooms
- 3 Bedrooms
- 2 Full Bathrooms
- <<tubWithShowerToken>>
Laundry
- Dryer
- Washer
Home Security
- Prewired Security
- Fire and Smoke Detector
Eco-Friendly Details
- Energy-Efficient Insulation
- Energy-Efficient Thermostat
- Ventilation
Schools
- Runyan Elementary School
- Stockton Junior High School
- Conroe High School
Utilities
- Central Heating and Cooling System
- Heating System Uses Gas
- Programmable Thermostat
- No Utilities
Listing and Financial Details
- Property Available on 4/16/25
- Long Term Lease
Community Details
Overview
- Ladera Trails Subdivision
Pet Policy
- Call for details about the types of pets allowed
- Pet Deposit Required
Map
Source: Houston Association of REALTORS®
MLS Number: 71757500
APN: 6470-00-09300
- 1202 Silver Fir Ct
- 1442 Cedar Plains Ct
- 3699 Solanum Dr
- 3125 Catalonion Ct
- 2847 Avenue M Extension
- 1415 Cedar Plains Ct
- 3025 Pampaneria Dr
- 1407 Cedar Plains Ct
- 3014 Avenue M Extended
- 3021 Pampaneria Dr
- 3061 Pampaneria Dr
- 1403 Cedar Plains Ct
- 3017 Pampaneria Dr
- 3048 Pampaneria Dr
- 1386 Antigua Dr
- 1505 Mirador Dr
- 2106 Twisted Cedar Ct
- 2948 Palominos Way
- 2944 Palominos Way
- 2146 Cedar Way Dr
- 3731 Solanum Dr
- 1202 Silver Fir Ct
- 1319 Vincente Ct
- 3025 Pampaneria Dr
- 3643 Solanum Dr
- 3009 Twisted Myrtle Dr
- 3034 Twisted Myrtle Dr
- 3124 Twisted Myrtle Dr
- 3112 Twisted Myrtle Dr
- 3039 Mallorca Dr
- 3333 Rolling View Ct
- 2713 Sagedale Dr
- 2728 Cadiz Bay Dr
- 3019 Stonebriar Ct
- 3104 Twisted Myrtle Dr
- 3047 Mallorca Dr
- 3043 Mallorca Dr
- 1545 San Sebastien Dr
- 1542 San Sebastien Dr
- 1648 Breezewood Dr

