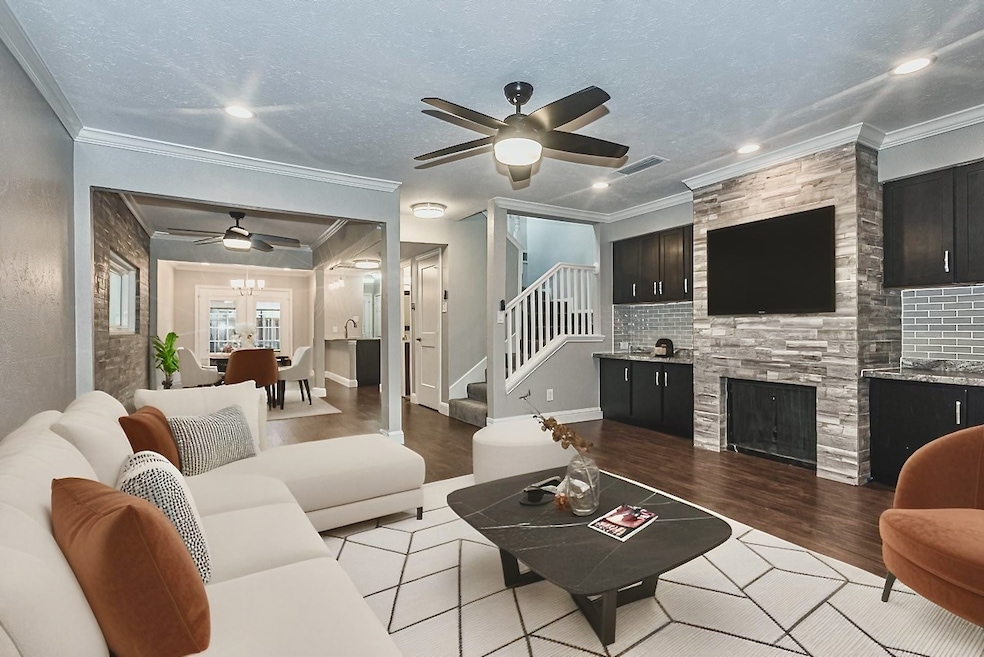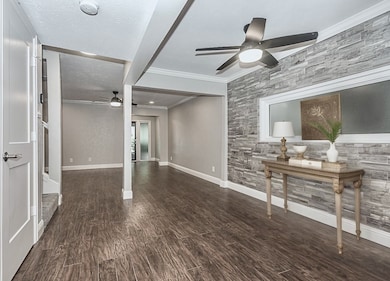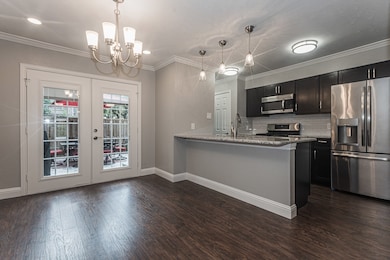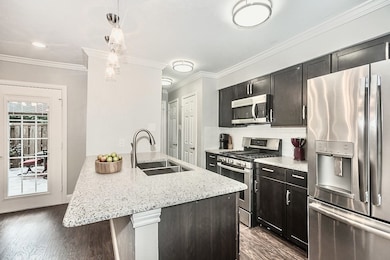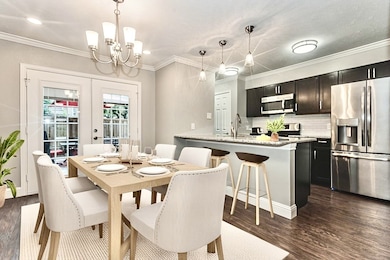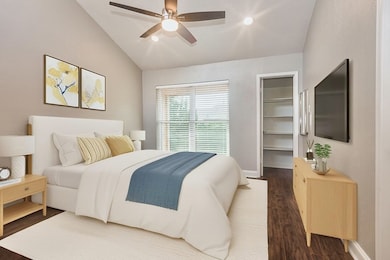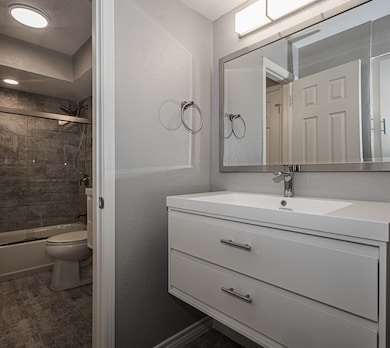3756 Vitruvian Way Addison, TX 75001
Highlights
- In Ground Pool
- Traditional Architecture
- Interior Lot
- 3.08 Acre Lot
- Enclosed Patio or Porch
- Security Service
About This Home
Fully Updated & Move-In Ready Townhome!
Spacious 3 Bedroom, 2.5 Bath home featuring a large Living Area with Fireplace, 2 Master Suites, and generous storage throughout. Enjoy both Formal and Casual Dining Areas, perfect for entertaining. Ideally located near miles of jogging and biking trails, popular Addison events, great Restaurants, and Shops—plus just blocks from Brookhaven Country Club! This home comes with a Refrigerator, Washer & Dryer , Flat-Screen TV, and Patio Furniture. All Utilities Included (except electricity)! (all furnished photos are virtually staged)
Listing Agent
Keller Williams Realty DPR Brokerage Phone: 972-342-0839 License #0506906 Listed on: 11/09/2025

Townhouse Details
Home Type
- Townhome
Est. Annual Taxes
- $6,113
Year Built
- Built in 1971
Lot Details
- Property fronts a private road
- Wood Fence
Home Design
- Traditional Architecture
- Brick Exterior Construction
- Slab Foundation
- Composition Roof
Interior Spaces
- 1,597 Sq Ft Home
- 2-Story Property
- Ceiling Fan
- Wood Burning Fireplace
- Fireplace With Gas Starter
- Fireplace Features Masonry
- ENERGY STAR Qualified Windows
- Window Treatments
- Home Security System
Kitchen
- Gas Oven
- Built-In Gas Range
- Microwave
Flooring
- Ceramic Tile
- Vinyl
Bedrooms and Bathrooms
- 3 Bedrooms
Laundry
- Laundry in Utility Room
- Dryer
- Washer
Parking
- Garage
- 1 Carport Space
- Front Facing Garage
- Open Parking
- Assigned Parking
Eco-Friendly Details
- Energy-Efficient Appliances
- Energy-Efficient HVAC
- Energy-Efficient Doors
Pool
- In Ground Pool
- Gunite Pool
Outdoor Features
- Enclosed Patio or Porch
- Exterior Lighting
- Rain Gutters
Schools
- Stark Elementary School
- Turner High School
Utilities
- Central Heating and Cooling System
- Heating System Uses Natural Gas
- Vented Exhaust Fan
- Gas Water Heater
- High Speed Internet
- Cable TV Available
Listing and Financial Details
- Residential Lease
- Property Available on 11/9/25
- Tenant pays for electricity
- 12 Month Lease Term
- Assessor Parcel Number 10004200060050000
Community Details
Overview
- Association fees include all facilities, management, gas, ground maintenance, maintenance structure, sewer, water
- Owner Pays HOA
- Brooktown Twnhs Subdivision
Recreation
- Community Pool
Pet Policy
- Pet Size Limit
- Pet Deposit $350
- 1 Pet Allowed
- Breed Restrictions
Security
- Security Service
- Fire and Smoke Detector
Map
Source: North Texas Real Estate Information Systems (NTREIS)
MLS Number: 21108200
APN: 10004200060050000
- 3740 Vitruvian Way Unit D
- 3724 Wooded Creek Dr
- 14148 Tanglewood Dr
- 3940 Spring Valley Rd Unit 2
- 14380 Olympic Dr
- 4037 Winsor Dr
- 4045 Winsor Dr
- 13510 Crestmoor Dr
- 3807 Blue Trace Ln
- 3451 Courtyard Cir
- 14596 Whitman Ct
- 14596 Blueberry Ct
- 14592 Evergreen Ct
- 14458 Tanglewood Dr
- 14604 Hemingway Ct
- 3758 Blue Trace Ln
- 14608 Dove Ct
- 14520 Oakmont Dr
- 14613 Woodshadow Ln
- 14625 Windsor Ct
- 3762 Vitruvian Way
- 3788 Vitruvian Way Unit K1
- 3750 Vitruvian Way
- 3801 Vitruvian Way
- 3850 Vitruvian Way
- 3925 Vitruvian Way
- 3990 Vitruvian Way
- 4030 Vitruvian Way
- 3721 Spring Valley Rd
- 3950-3990 Spring Valley Rd
- 4037 Winsor Dr
- 14584 Whitman Ct
- 4000 Parkside Center Blvd
- 3330 Courtyard Place
- 4020 Mcewen Rd
- 4020 Mcewen Rd Unit 2307
- 4020 Mcewen Rd Unit 8115
- 4020 Mcewen Rd Unit 6111
- 4000 Sigma Rd Unit ID1228620P
- 13506 Castleton Dr
