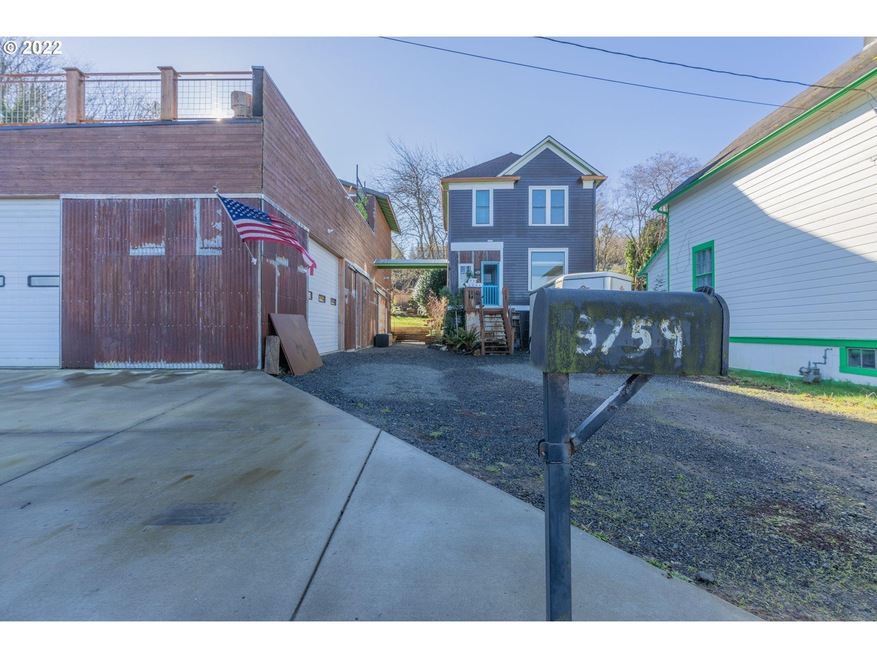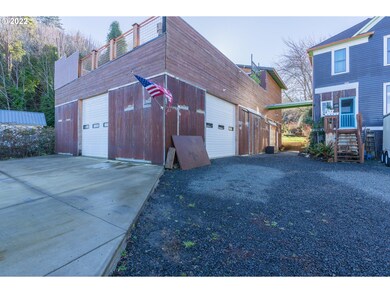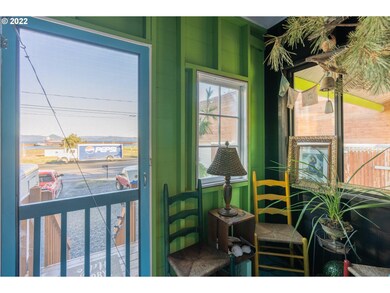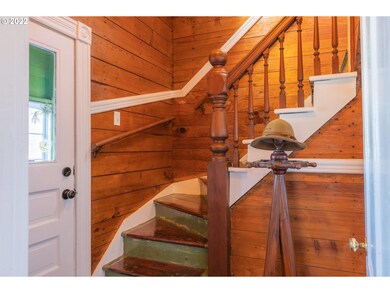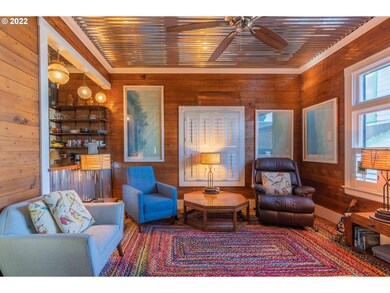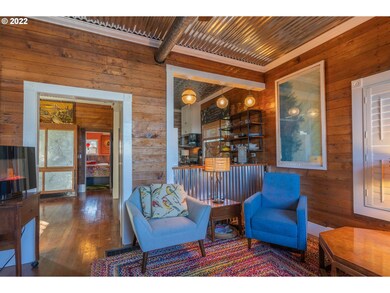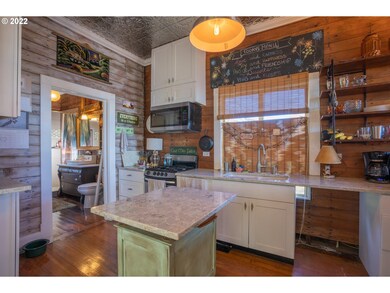
3759 Leif Erikson Dr Astoria, OR 97103
Adairs Port of Upper Astoria NeighborhoodHighlights
- Deck
- High Ceiling
- Porch
- Wood Flooring
- Private Yard
- Views
About This Home
As of April 2022This beautifully remodeled 1904 home offers you easy access to all things Astoria with a commanding Columbia River View and options galore! Perfect multi-generational living or with minor adjustments three separate units. Live in one. The 33x63 shop has room for all your toys with multiple access points to shuffle them around and is plumbed for a bath if you choose to convert to commercial property! The ADU above the shop with a massive deck overlooking the river is perfect for entertainig!
Last Agent to Sell the Property
Pilothouse Realty License #200811091 Listed on: 02/14/2022
Home Details
Home Type
- Single Family
Est. Annual Taxes
- $6,138
Year Built
- Built in 1904
Lot Details
- Level Lot
- Landscaped with Trees
- Private Yard
- Raised Garden Beds
- Property is zoned R2
Parking
- Driveway
Home Design
- Stem Wall Foundation
- Wood Siding
- Tongue and Groove Exterior
Interior Spaces
- Walk-in Shower
- 2-Story Property
- High Ceiling
- Vinyl Clad Windows
- Wood Flooring
- Unfinished Basement
- Basement Fills Entire Space Under The House
- Property Views
Outdoor Features
- Deck
- Porch
Utilities
- Heating System Uses Gas
- Electric Water Heater
- High Speed Internet
Additional Features
- Accessibility Features
- Accessory Dwelling Unit (ADU)
Ownership History
Purchase Details
Home Financials for this Owner
Home Financials are based on the most recent Mortgage that was taken out on this home.Purchase Details
Home Financials for this Owner
Home Financials are based on the most recent Mortgage that was taken out on this home.Purchase Details
Purchase Details
Home Financials for this Owner
Home Financials are based on the most recent Mortgage that was taken out on this home.Similar Homes in Astoria, OR
Home Values in the Area
Average Home Value in this Area
Purchase History
| Date | Type | Sale Price | Title Company |
|---|---|---|---|
| Warranty Deed | $749,000 | None Listed On Document | |
| Special Warranty Deed | $141,000 | Ticor Title Ins Co | |
| Warranty Deed | -- | Servicelink | |
| Warranty Deed | $184,000 | Ticor Title |
Mortgage History
| Date | Status | Loan Amount | Loan Type |
|---|---|---|---|
| Open | $599,200 | New Conventional | |
| Previous Owner | $203,150 | VA | |
| Previous Owner | $202,702 | VA | |
| Previous Owner | $190,050 | VA | |
| Previous Owner | $22,000 | Credit Line Revolving | |
| Previous Owner | $84,000 | Fannie Mae Freddie Mac | |
| Closed | $74,825 | No Value Available |
Property History
| Date | Event | Price | Change | Sq Ft Price |
|---|---|---|---|---|
| 04/01/2022 04/01/22 | Sold | $749,000 | 0.0% | $351 / Sq Ft |
| 02/28/2022 02/28/22 | Pending | -- | -- | -- |
| 02/14/2022 02/14/22 | For Sale | $749,000 | +431.2% | $351 / Sq Ft |
| 09/15/2017 09/15/17 | Sold | $141,000 | -2.8% | $100 / Sq Ft |
| 08/23/2017 08/23/17 | Pending | -- | -- | -- |
| 08/02/2017 08/02/17 | For Sale | $145,000 | -- | $103 / Sq Ft |
Tax History Compared to Growth
Tax History
| Year | Tax Paid | Tax Assessment Tax Assessment Total Assessment is a certain percentage of the fair market value that is determined by local assessors to be the total taxable value of land and additions on the property. | Land | Improvement |
|---|---|---|---|---|
| 2024 | $6,138 | $306,743 | -- | -- |
| 2023 | $5,929 | $297,810 | $0 | $0 |
| 2022 | $5,603 | $289,137 | $0 | $0 |
| 2021 | $5,180 | $266,849 | $0 | $0 |
| 2020 | $4,585 | $236,027 | $0 | $0 |
| 2019 | $2,198 | $113,239 | $0 | $0 |
| 2018 | $2,022 | $109,942 | $0 | $0 |
| 2017 | $1,936 | $106,741 | $0 | $0 |
| 2016 | $1,851 | $103,633 | $26,392 | $77,241 |
| 2015 | $1,814 | $100,616 | $25,624 | $74,992 |
| 2014 | $1,781 | $97,686 | $0 | $0 |
| 2013 | -- | $94,842 | $0 | $0 |
Agents Affiliated with this Home
-
Rene Alfonse

Seller's Agent in 2022
Rene Alfonse
Pilothouse Realty
(503) 739-2494
1 in this area
28 Total Sales
-
OR and WA Non Rmls
O
Buyer's Agent in 2022
OR and WA Non Rmls
Non Rmls Broker
-
Julie Baldino

Seller's Agent in 2017
Julie Baldino
Front Door Realty
(360) 910-3586
81 Total Sales
-
N
Seller Co-Listing Agent in 2017
Nicole Perrin
Realty One Group Prestige
Map
Source: Regional Multiple Listing Service (RMLS)
MLS Number: 22375839
APN: 23321
- 369 37th St
- 0 38th St
- 755 38th St
- 3930 Abbey Ln
- 3930 Abbey Ln Unit 210
- 3990 Abbey Ln
- 3990 Abbey Ln Unit B401
- 3543 Harrison Dr
- 3307 Franklin Ave
- 3586 Irving Ave
- 3162 Marine Dr
- 3168 Harrison Ave
- 2977 Grand Ave
- 4543 Cedar St
- 4585 Leif Erikson Dr
- 622 46th St
- 285 23rd St
- 4841 Cedar St
- 0 Vl Leif Erikson Dr
