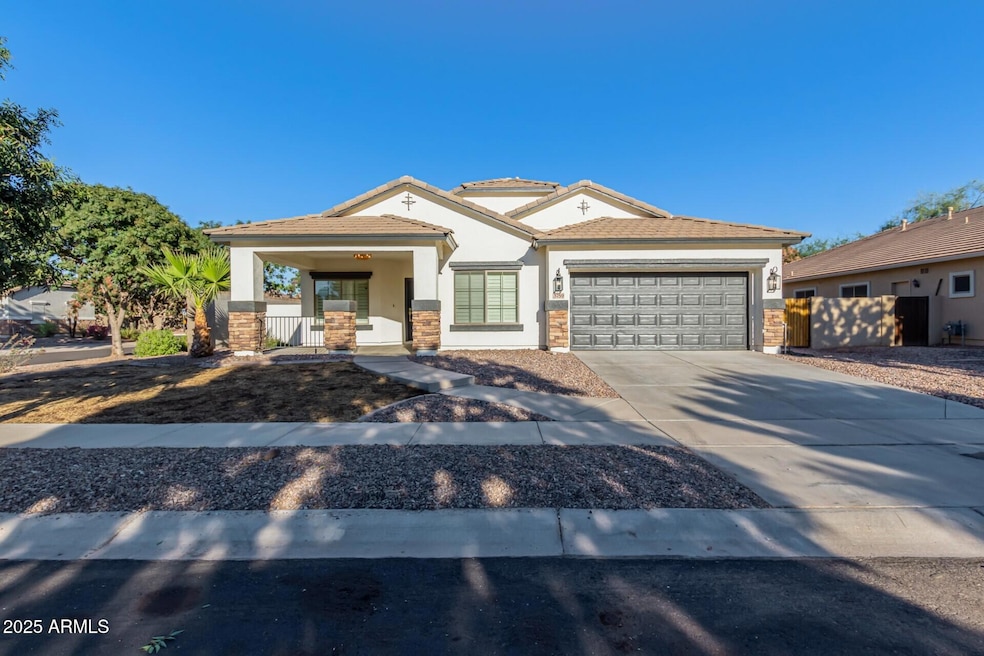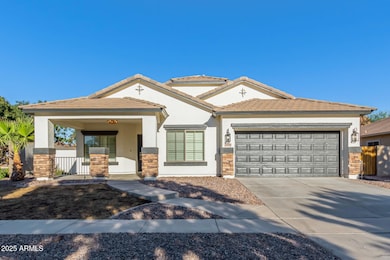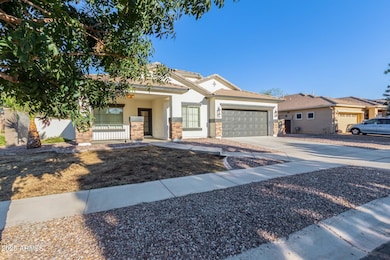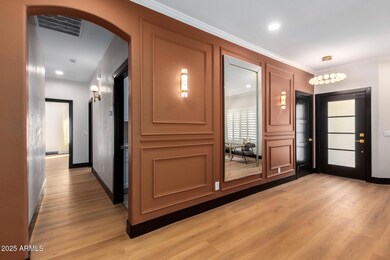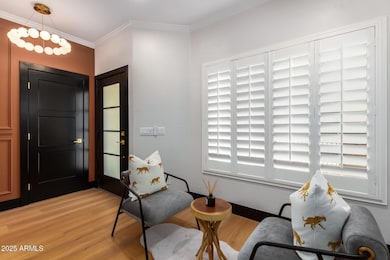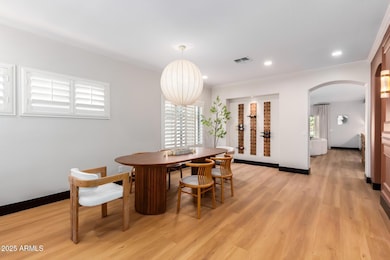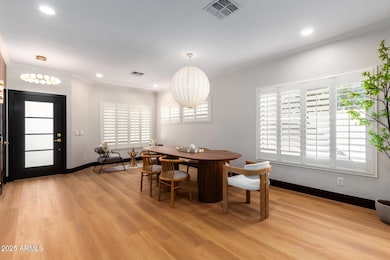3759 S Dew Drop Ln Gilbert, AZ 85297
Power Ranch NeighborhoodHighlights
- 0.18 Acre Lot
- Community Lake
- Property is near public transit
- Centennial Elementary School Rated A
- Clubhouse
- Family Room with Fireplace
About This Home
Located in the well-established Power Ranch Community, this beautifully updated home sits on a desirable corner lot adjacent to a serene greenbelt. Power Ranch offers a variety of exceptional community features, including basketball courts, fishing lakes, neighborhood parks and playgrounds, soccer fields, softball fields, tennis courts, volleyball courts, several pools, a splash pad, trails, and facility rentals ensuring plenty of activities for everyone in the family.
Step inside to discover a brand-new kitchen featuring luxurious natural marble countertops, custom cabinetry, a farmhouse sink, high-end appliances, a custom-designed range hood, a double oven, and a microwave drawer perfect for culinary enthusiasts.
Listing Agent
Griggs's Group Powered by The Altman Brothers License #SA561582000 Listed on: 07/17/2025
Co-Listing Agent
Griggs's Group Powered by The Altman Brothers License #SA713208000
Home Details
Home Type
- Single Family
Est. Annual Taxes
- $3,121
Year Built
- Built in 2005
Lot Details
- 8,050 Sq Ft Lot
- Wrought Iron Fence
- Block Wall Fence
- Artificial Turf
- Corner Lot
- Front and Back Yard Sprinklers
- Sprinklers on Timer
- Grass Covered Lot
Parking
- 2 Car Direct Access Garage
Home Design
- Wood Frame Construction
- Tile Roof
- Concrete Roof
- Stucco
Interior Spaces
- 4,068 Sq Ft Home
- 1-Story Property
- Wet Bar
- Ceiling Fan
- Double Pane Windows
- Solar Screens
- Family Room with Fireplace
- 2 Fireplaces
- Living Room with Fireplace
- Finished Basement
- Basement Fills Entire Space Under The House
Kitchen
- Eat-In Kitchen
- Breakfast Bar
- Gas Cooktop
- Built-In Microwave
- Kitchen Island
Flooring
- Tile
- Vinyl
Bedrooms and Bathrooms
- 6 Bedrooms
- Primary Bathroom is a Full Bathroom
- 4 Bathrooms
- Double Vanity
- Bathtub With Separate Shower Stall
Laundry
- Laundry in unit
- Stacked Washer and Dryer
- 220 Volts In Laundry
Outdoor Features
- Covered patio or porch
- Playground
Schools
- Centennial Elementary School
- Sossaman Middle School
- Higley High School
Utilities
- Central Air
- Heating System Uses Natural Gas
- High Speed Internet
- Cable TV Available
Additional Features
- ENERGY STAR Qualified Equipment
- Property is near public transit
Listing and Financial Details
- Property Available on 7/17/25
- $50 Move-In Fee
- Rent includes gardening service
- 12-Month Minimum Lease Term
- $50 Application Fee
- Tax Lot 213
- Assessor Parcel Number 313-06-488
Community Details
Overview
- Property has a Home Owners Association
- Power Ranch Association, Phone Number (480) 988-0960
- Built by Highland Homes
- Power Ranch Neighborhood 7 Phase 2 Subdivision
- Community Lake
Amenities
- Clubhouse
- Recreation Room
Recreation
- Tennis Courts
- Pickleball Courts
- Bike Trail
Map
Source: Arizona Regional Multiple Listing Service (ARMLS)
MLS Number: 6894352
APN: 313-06-488
- 4277 E Blue Sage Ct
- 4140 E Claxton Ave
- 3715 S Skyline Dr
- 3799 S Skyline Dr
- 4145 E Santa fe Ln
- 3822 S Coach House Dr
- 3877 S Coach House Dr
- 4135 E Waterman Ct
- 4251 E Sundance Ave
- 4100 S Dewdrop Ct
- 4101 S Dewdrop Ct
- 4111 S Dewdrop Ct
- 3958 E Maplewood St
- 4072 S Skyline Ct
- 3891 E Melrose St
- 4120 E Woodside Way
- 4241 E Bonanza Rd
- 3875 E Claxton Ave
- 4043 S Shady Ct
- 4481 E Sundance Ct
- 4237 E Santa fe Ln
- 3942 E Claxton Ave
- 4111 S Dew Drop Ct
- 3551 S Sterling Ct
- 3897 E Melrose St
- 3412 S Luiseno Blvd
- 4577 E Waterman St
- 3818 E Trigger Way
- 3869 E Santa fe Ln
- 4451 E Remington Dr
- 3507 S Falcon Dr
- 4059 S Vineyard Ave
- 4632 E Germann Rd
- 4055 S Ranch House Pkwy
- 4255 E Pecos Rd
- 3449 S Falcon Dr
- 3926 S Napa Ln
- 3801 E Sebastian Ln
- 3512 S Bandit Rd
- 3776 E Sebastian Ln
