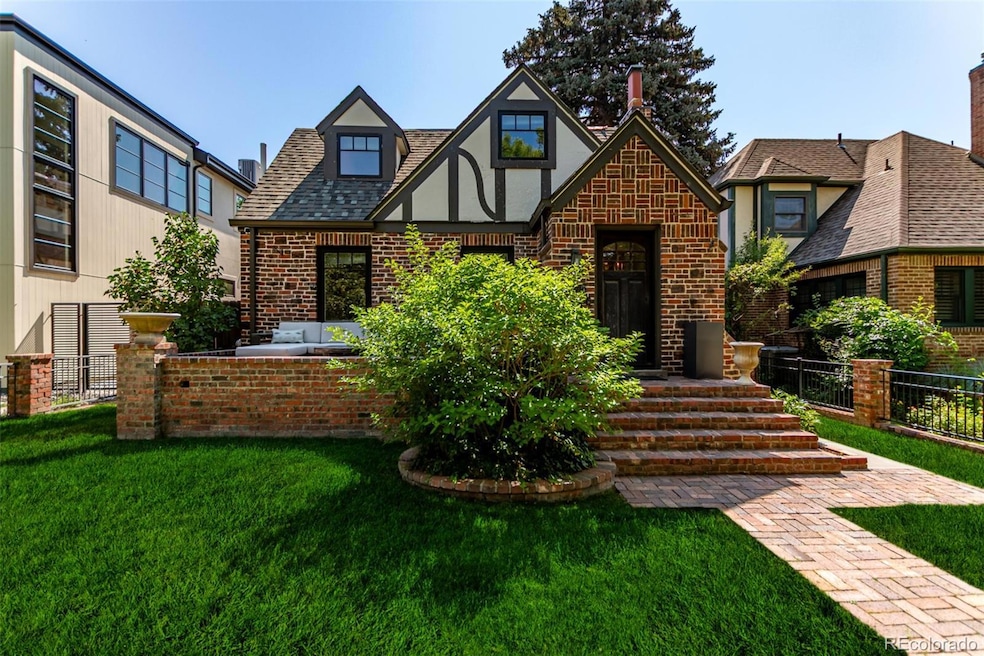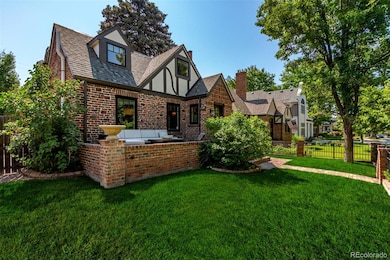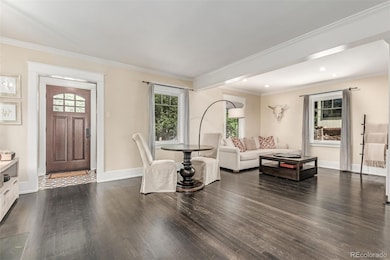376 S High St Denver, CO 80209
Washington Park NeighborhoodHighlights
- Wine Cellar
- Open Floorplan
- Wood Flooring
- Steele Elementary School Rated A-
- Property is near public transit
- Tudor Architecture
About This Home
Live the quintessential Denver lifestyle in the heart of Washington Park! This charming and beautifully appointed home is an example of Tudor Revival architecture and offers the perfect blend of classic architecture, modern comforts, and unbeatable walkability in one of Denver’s most beloved neighborhoods. Home Features: 3 Bedrooms | 2 Bathrooms | Over 2,200 Sq Ft. Light-filled open living spaces with hardwood floors. Updated kitchen with luxury stainless-steel appliances and quartz countertops. Cozy dining nook and spacious living area with fireplace. Finished basement with a large laundry area that includes two clothes washers and one dryer. There is also a wine cellar and a large storage area. Private, fully fenced backyard with a large patio and outdoor kitchen — perfect for entertaining. Detached two car garage with alley access. Location Perks: Just four blocks to Washington Park — enjoy trails, tennis courts, and green space daily. Short walk to Old South Gaylord Street shops, cafes, and restaurants - only 9 blocks. Easy access to Cherry Creek, Downtown Denver, and I 25. Nestled on a quiet, tree-lined street with excellent curb appeal. Lifestyle: Whether you're looking for morning jogs around the park, weekend farmers markets, or coffee on your charming front porch, this home delivers the best of urban living with a neighborhood feel. Pets considered on a case-by-case basis. Supplemental mini split for the upper-level primary bedroom for additional cooling capacity in the summer. Also available fully furnished at $5,000 per month. The one car garage is locked and reserved as an owner storage space. There is a Ring camera and 3 exterior ADT cameras that will all be for transferred to the tenant for private use. Lawn care will be provided at the owner’s expense. Schedule your private tour today and make 376 South High Street your new home in Denver’s iconic Washington Park! Showings available from 1pm to 3pm on 7/19 and 7/20 but you must confirm an appointment.
Listing Agent
The Right Price Group, Inc. Brokerage Email: Zach@TheRightPriceGroup.com,720-210-3668 License #100029737 Listed on: 07/17/2025
Home Details
Home Type
- Single Family
Est. Annual Taxes
- $8,445
Year Built
- Built in 1925
Lot Details
- 4,990 Sq Ft Lot
- West Facing Home
- Property is Fully Fenced
- Front and Back Yard Sprinklers
- Irrigation
- Private Yard
Parking
- 2 Car Garage
Home Design
- Tudor Architecture
- Radon Mitigation System
Interior Spaces
- 2-Story Property
- Open Floorplan
- Furnished or left unfurnished upon request
- Entrance Foyer
- Wine Cellar
- Living Room
- Utility Room
Kitchen
- Eat-In Kitchen
- Convection Oven
- Microwave
- Dishwasher
- Quartz Countertops
- Stainless Steel Countertops
- Disposal
Flooring
- Wood
- Carpet
- Tile
Bedrooms and Bathrooms
Laundry
- Laundry Room
- Dryer
- Washer
Finished Basement
- Partial Basement
- Bedroom in Basement
Eco-Friendly Details
- Smoke Free Home
Outdoor Features
- Patio
- Exterior Lighting
- Outdoor Gas Grill
- Rain Gutters
- Front Porch
Location
- Ground Level
- Property is near public transit
Schools
- Steele Elementary School
- Merrill Middle School
- South High School
Utilities
- Forced Air Heating and Cooling System
- High Speed Internet
Listing and Financial Details
- Security Deposit $4,500
- Property Available on 9/1/25
- Exclusions: personal property that is not included with the furnishings if a furnished lease is desired
- The owner pays for grounds care, taxes, trash collection
- 12 Month Lease Term
- $50 Application Fee
Community Details
Overview
- Washington Park Subdivision
Pet Policy
- Pets Allowed
- Pet Deposit $500
- $100 Monthly Pet Rent
Map
Source: REcolorado®
MLS Number: 6380316
APN: 5141-05-012
- 352 S High St
- 400 S Gilpin St
- 457 S Vine St
- 285 S Williams St
- 501 S Race St
- 321 S Gilpin St
- 343 S Gaylord St
- 474 S Vine St
- 2111 E Alameda Ave
- 332 S Franklin St
- 1860 E Cedar Ave
- 300 S Franklin St
- 489 S Gaylord St
- 357 S Franklin St
- 383 S Franklin St
- 315 S Franklin St
- 451 S Franklin St
- 569 S Race St
- 405 S University Blvd
- 449 S Humboldt St
- 395 S Humboldt St
- 1133 E Virginia Ave Unit B
- 595 S Corona St
- 99 S Downing St
- 220 S Emerson St
- 1001 E Bayaud Ave
- 144 S Emerson St
- 1101 E Bayaud Ave
- 47 S Ogden St
- 98 S Emerson St
- 41 S Ogden St
- 27 S Ogden St
- 947 S Gilpin St Unit R
- 10 N Ogden St Unit 206
- 960 S Gaylord St
- 40 Ogden St
- 983 S Gilpin St
- 3100 E Cherry Creek Dr S Unit 108
- 59 N Ogden St
- 250 Columbine St Unit 307







