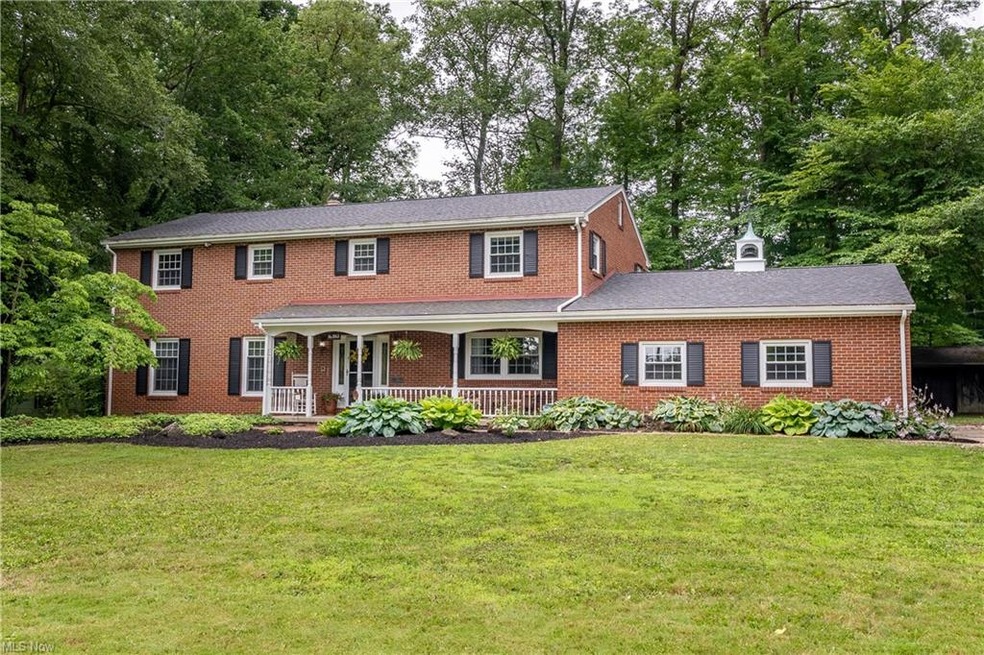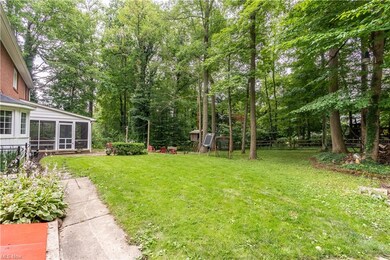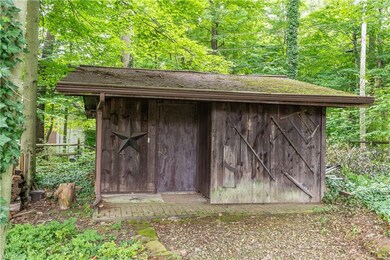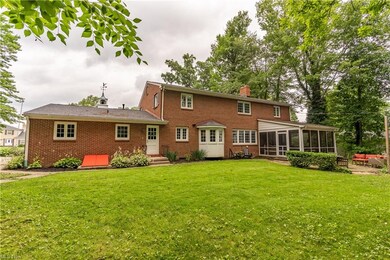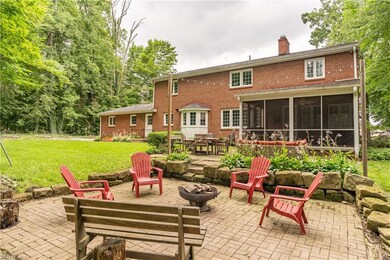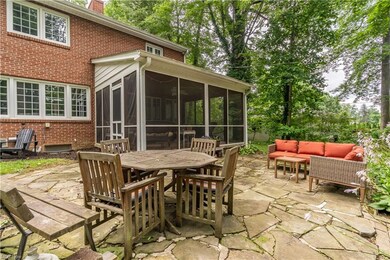
3763 Fairway Dr Canfield, OH 44406
Highlights
- View of Trees or Woods
- Colonial Architecture
- 1 Fireplace
- Canfield Village Middle School Rated A
- Deck
- 2 Car Attached Garage
About This Home
As of September 2021A must See 2 story brick home, 3200 square ft sitting on over half acer lot. A secluded back yard with a patio, fire pit and a screen back porch. There are hard wood floors thru out most of this home, The main floor has large kitchen, formal dinning room, formal living room and family room, as well as half bath and a dedicated office space. Home has 4 bed rooms all having large closets as well as 2 full baths all on second floor. A partially finished basement with a full kitchen and newly remodeled full bath, large entertainment area and lots of storage.The laundry is in the unfinished part of basement as well. A 2 car attached garage and a shed out back for more storage VERY MOTIVATED SELLER!! Back on the market do to no fault of the home or the seller. Don't miss this great opportunity to buy this home!
Last Agent to Sell the Property
RE/MAX Edge Realty License #2010000047 Listed on: 07/16/2021

Home Details
Home Type
- Single Family
Est. Annual Taxes
- $4,615
Year Built
- Built in 1968
Lot Details
- North Facing Home
- Level Lot
Parking
- 2 Car Attached Garage
Home Design
- Colonial Architecture
- Brick Exterior Construction
- Asphalt Roof
Interior Spaces
- 3,216 Sq Ft Home
- 1 Fireplace
- Views of Woods
- Partially Finished Basement
- Basement Fills Entire Space Under The House
Kitchen
- <<builtInOvenToken>>
- Dishwasher
Bedrooms and Bathrooms
- 4 Bedrooms
Outdoor Features
- Deck
- Patio
- Shed
Utilities
- Central Air
- Heating System Uses Steam
- Heating System Uses Gas
- Radiant Heating System
- Water Softener
Listing and Financial Details
- Assessor Parcel Number 260640057000
Ownership History
Purchase Details
Home Financials for this Owner
Home Financials are based on the most recent Mortgage that was taken out on this home.Purchase Details
Home Financials for this Owner
Home Financials are based on the most recent Mortgage that was taken out on this home.Purchase Details
Home Financials for this Owner
Home Financials are based on the most recent Mortgage that was taken out on this home.Purchase Details
Purchase Details
Similar Homes in Canfield, OH
Home Values in the Area
Average Home Value in this Area
Purchase History
| Date | Type | Sale Price | Title Company |
|---|---|---|---|
| Warranty Deed | $325,000 | Accommodation | |
| Survivorship Deed | $240,000 | -- | |
| Warranty Deed | $48,900 | -- | |
| Survivorship Deed | $49,400 | -- | |
| Deed | -- | -- |
Mortgage History
| Date | Status | Loan Amount | Loan Type |
|---|---|---|---|
| Open | $319,113 | FHA | |
| Previous Owner | $261,000 | New Conventional | |
| Previous Owner | $227,450 | New Conventional | |
| Previous Owner | $260,731 | FHA | |
| Previous Owner | $262,000 | Unknown | |
| Previous Owner | $240,000 | Fannie Mae Freddie Mac | |
| Previous Owner | $234,000 | Unknown | |
| Previous Owner | $263,500 | Unknown |
Property History
| Date | Event | Price | Change | Sq Ft Price |
|---|---|---|---|---|
| 07/14/2025 07/14/25 | For Sale | $450,000 | +38.5% | $91 / Sq Ft |
| 09/30/2021 09/30/21 | Sold | $325,000 | -7.1% | $101 / Sq Ft |
| 08/27/2021 08/27/21 | Pending | -- | -- | -- |
| 08/22/2021 08/22/21 | Price Changed | $350,000 | 0.0% | $109 / Sq Ft |
| 08/22/2021 08/22/21 | For Sale | $350,000 | -6.7% | $109 / Sq Ft |
| 08/15/2021 08/15/21 | Pending | -- | -- | -- |
| 07/19/2021 07/19/21 | Price Changed | $375,000 | -5.7% | $117 / Sq Ft |
| 07/16/2021 07/16/21 | For Sale | $397,500 | -- | $124 / Sq Ft |
Tax History Compared to Growth
Tax History
| Year | Tax Paid | Tax Assessment Tax Assessment Total Assessment is a certain percentage of the fair market value that is determined by local assessors to be the total taxable value of land and additions on the property. | Land | Improvement |
|---|---|---|---|---|
| 2024 | $5,048 | $122,790 | $13,480 | $109,310 |
| 2023 | $4,964 | $122,790 | $13,480 | $109,310 |
| 2022 | $4,744 | $93,670 | $13,480 | $80,190 |
| 2021 | $4,596 | $93,670 | $13,480 | $80,190 |
| 2020 | $4,616 | $93,670 | $13,480 | $80,190 |
| 2019 | $4,467 | $80,870 | $13,480 | $67,390 |
| 2018 | $4,252 | $80,870 | $13,480 | $67,390 |
| 2017 | $4,227 | $80,870 | $13,480 | $67,390 |
| 2016 | $4,206 | $76,220 | $13,480 | $62,740 |
| 2015 | $4,113 | $76,220 | $13,480 | $62,740 |
| 2014 | $4,129 | $76,220 | $13,480 | $62,740 |
| 2013 | $3,979 | $76,220 | $13,480 | $62,740 |
Agents Affiliated with this Home
-
Shane Brennen

Seller's Agent in 2025
Shane Brennen
Howard Hanna
(440) 610-0926
45 Total Sales
-
Debbie Ferrante

Seller's Agent in 2021
Debbie Ferrante
RE/MAX
(330) 958-8394
2,497 Total Sales
-
Paul Sherman

Buyer's Agent in 2021
Paul Sherman
Town One Realty
(330) 550-0721
265 Total Sales
Map
Source: MLS Now
MLS Number: 4299292
APN: 26-064-0-057.00-0
- 6327 Catawba Dr
- 6152 Southern Hills Ct
- 3649 Indian Run Dr Unit 2
- 4080 Fairway Dr
- 3635 Indian Run Dr Unit 1
- 6747 Lockwood Blvd
- 4044 Saint Andrews Ct Unit 1
- 4048 Saint Andrews Ct Unit 2
- 4038 Saint Andrews Ct Unit 6
- 3685 Villa Rosa Dr
- 5880 Rosewood Dr
- 5751 Rosewood Dr
- 3915 Albany Ct
- 3789 Mercedes Place
- 3754 Tippecanoe Place
- 1260 Boardman-Canfield Rd Unit 29
- 1293 Red Tail Hawk Dr Unit 4
- 5605 Loretta Dr
- 1131 Shadeland Dr
- 3885 Shields Rd
