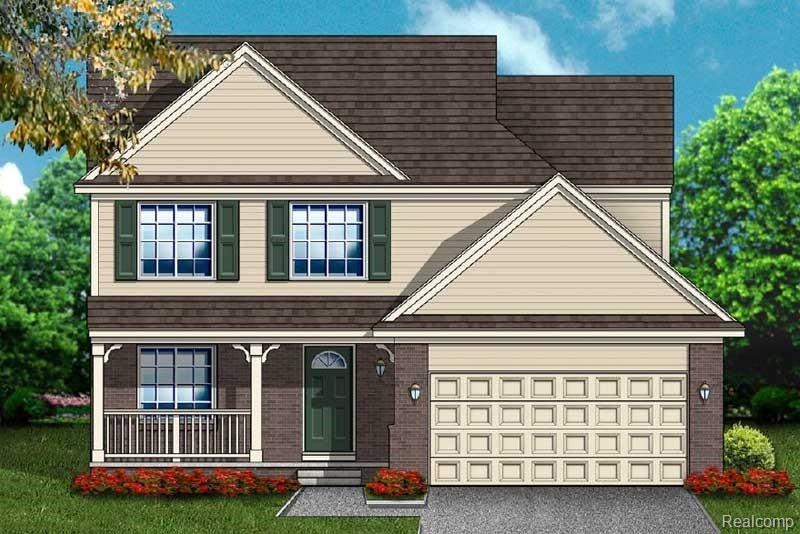
$279,999
- 3 Beds
- 2 Baths
- 1,121 Sq Ft
- 19497 Inkster Rd
- Brownstown Township, MI
**WOW**3 BEDROOM, 2 BATHROOM RANCH IN BROWNSTOWN SITTING ON 1.9+ ACRES, 3 SEPERATE TAX ID'S**LARGE LIVING ROOM WITH TONS OF NATURAL LIGHT**SPACIOUS KITCHEN WITH AMPLE CABINET SPACE**NICE SIZE MASTER BEDROOM**2 ADDITIONAL BEDROOMS WITH FULL CLOSETS FOR PLENTY OF STORAGE**SEPERATE LAUNDRY/STORAGE AREA**LARGE 2+ CAR GARAGE**PLENTY OF ROOM TO BUILD A POLE BARN/ADDITIONAL HOME(S)**CUSTOM DECK OFF BACK
Tim Hillmer Century 21 Curran & Oberski
