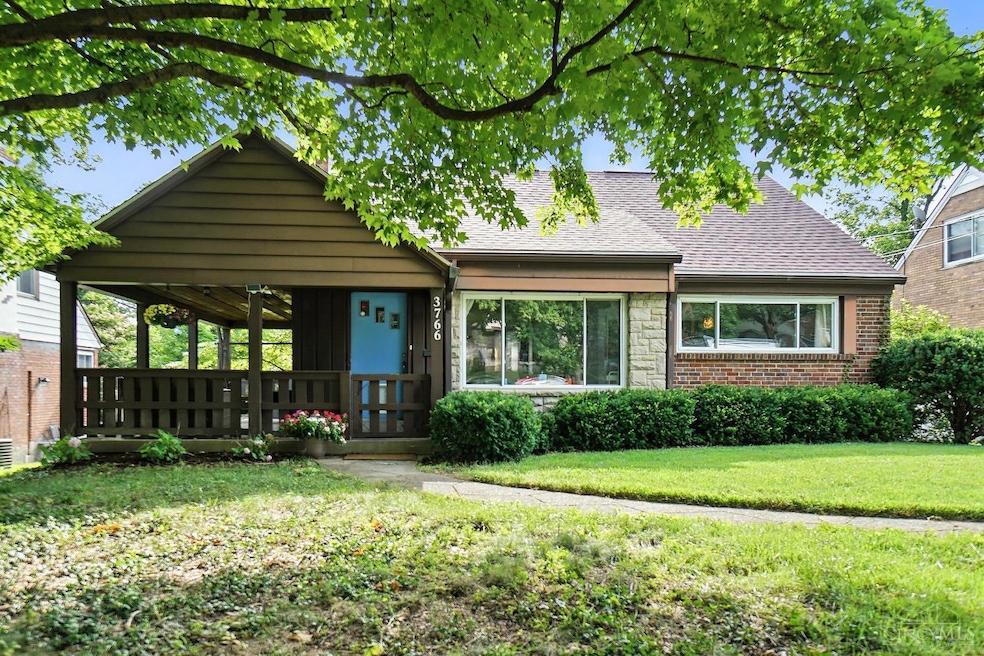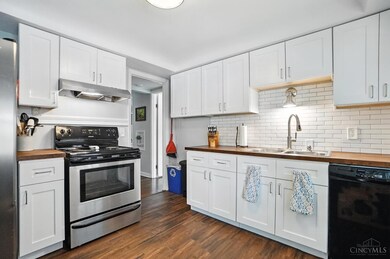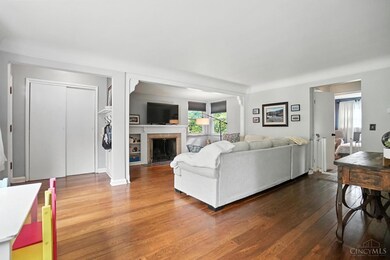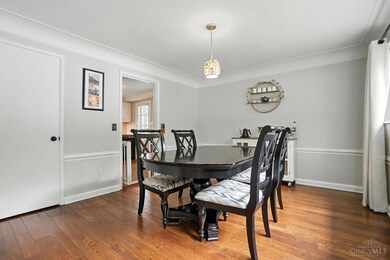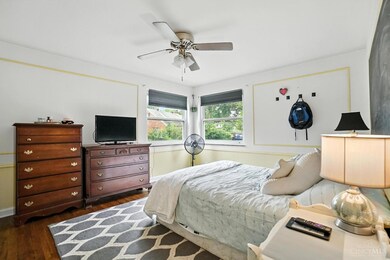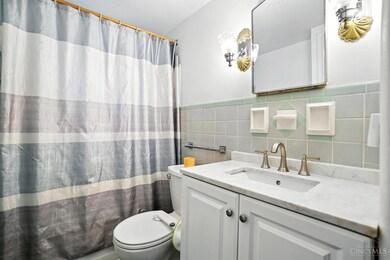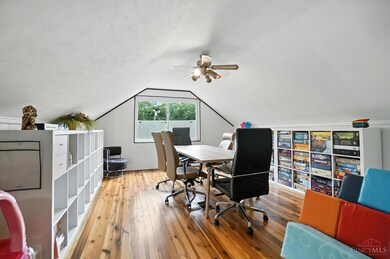
3766 Aikenside Ave Cincinnati, OH 45213
Kennedy Heights NeighborhoodEstimated payment $2,124/month
Highlights
- Hot Property
- Living Room with Fireplace
- Main Floor Bedroom
- Walnut Hills High School Rated A+
- Wood Flooring
- No HOA
About This Home
Looking for charm and character? This delightful Cape Cod-style home has it in spadesand it's ready to welcome you! Relax with a cold drink on the fabulous partial wraparound porch or head inside to find peg and plank hardwood floors that bring timeless warmth. The updated kitchen features butcher block countertops, stylish backsplash, newer flooring, and appliances (approx. 2018). Entertain in the spacious dining room that flows seamlessly into a cozy living room with a wood-burning fireplace (not used by current owners). The main floor offers two comfortable bedrooms and a full bath. Upstairs, a large L-shaped space is ideal as a game room, playroom, or oversized third bedroom. The partially finished basement adds even more flexibility, along with a generous laundry area. Top it all off with an oversized tandem 1-car garagethis home truly has it all! Don't miss your chance to own this character-filled gemschedule your showing today and fall in love with your next home!
Open House Schedule
-
Sunday, July 20, 202511:30 am to 1:00 pm7/20/2025 11:30:00 AM +00:007/20/2025 1:00:00 PM +00:00Add to Calendar
Home Details
Home Type
- Single Family
Est. Annual Taxes
- $3,888
Year Built
- Built in 1950
Parking
- 1 Car Garage
- Oversized Parking
- Rear-Facing Garage
Home Design
- Brick Exterior Construction
- Shingle Roof
Interior Spaces
- 1,681 Sq Ft Home
- 1.5-Story Property
- Vinyl Clad Windows
- Living Room with Fireplace
- Wood Flooring
- Finished Basement
- Basement Fills Entire Space Under The House
Kitchen
- Eat-In Kitchen
- Oven or Range
- Dishwasher
- Solid Wood Cabinet
Bedrooms and Bathrooms
- 3 Bedrooms
- Main Floor Bedroom
- Bathtub with Shower
Utilities
- Central Air
- Heat Pump System
- Heating System Uses Gas
- Gas Water Heater
- Cable TV Available
Additional Features
- Porch
- 7,318 Sq Ft Lot
Community Details
- No Home Owners Association
Map
Home Values in the Area
Average Home Value in this Area
Tax History
| Year | Tax Paid | Tax Assessment Tax Assessment Total Assessment is a certain percentage of the fair market value that is determined by local assessors to be the total taxable value of land and additions on the property. | Land | Improvement |
|---|---|---|---|---|
| 2024 | $3,888 | $64,950 | $15,061 | $49,889 |
| 2023 | $3,976 | $64,950 | $15,061 | $49,889 |
| 2022 | $4,010 | $58,765 | $11,340 | $47,425 |
| 2021 | $3,857 | $58,765 | $11,340 | $47,425 |
| 2020 | $3,969 | $58,765 | $11,340 | $47,425 |
| 2019 | $3,104 | $42,001 | $10,035 | $31,966 |
| 2018 | $3,109 | $42,001 | $10,035 | $31,966 |
| 2017 | $3,098 | $42,001 | $10,035 | $31,966 |
| 2016 | $2,556 | $44,888 | $10,003 | $34,885 |
| 2015 | $2,312 | $44,888 | $10,003 | $34,885 |
| 2014 | $2,330 | $44,888 | $10,003 | $34,885 |
| 2013 | $2,230 | $42,749 | $9,527 | $33,222 |
Property History
| Date | Event | Price | Change | Sq Ft Price |
|---|---|---|---|---|
| 07/18/2025 07/18/25 | For Sale | $325,000 | +93.6% | $193 / Sq Ft |
| 12/02/2019 12/02/19 | Off Market | $167,900 | -- | -- |
| 08/30/2019 08/30/19 | Sold | $167,900 | +1.8% | $100 / Sq Ft |
| 07/12/2019 07/12/19 | For Sale | $164,900 | 0.0% | $98 / Sq Ft |
| 07/03/2019 07/03/19 | Pending | -- | -- | -- |
| 07/02/2019 07/02/19 | For Sale | $164,900 | +37.4% | $98 / Sq Ft |
| 04/09/2017 04/09/17 | Off Market | $120,000 | -- | -- |
| 01/06/2017 01/06/17 | Sold | $120,000 | -7.6% | $71 / Sq Ft |
| 12/03/2016 12/03/16 | Pending | -- | -- | -- |
| 11/28/2016 11/28/16 | For Sale | $129,900 | -- | $77 / Sq Ft |
Purchase History
| Date | Type | Sale Price | Title Company |
|---|---|---|---|
| Warranty Deed | $167,900 | Mattingly Ford Ttl Svcs Llc | |
| Deed | $120,000 | -- | |
| Warranty Deed | -- | -- | |
| Certificate Of Transfer | -- | Attorney |
Mortgage History
| Date | Status | Loan Amount | Loan Type |
|---|---|---|---|
| Open | $192,000 | Balloon | |
| Closed | $164,858 | FHA | |
| Closed | $8,395 | Stand Alone Second | |
| Previous Owner | $34,000 | Unknown | |
| Previous Owner | -- | No Value Available | |
| Previous Owner | $114,000 | New Conventional |
About the Listing Agent

Husband/Wife REALTORS serving SW Ohio including Monroe, Lebanon, West Chester, Liberty Twp, Springboro and Mason. Neighborhood specialists in Monroe Crossings, Shaker Run / Trails of Shaker Run and Foxborough. Residential sales in Dayton and Cincinnati.
Scott's Other Listings
Source: MLS of Greater Cincinnati (CincyMLS)
MLS Number: 1848631
APN: 127-0001-0130
- 3813 Congreve Ave
- 6133 Red Bank Rd
- 6063 Woodford Ct
- 3725 Dogwood Ln
- 3751 Dunloe Ave
- 6120 Kennedy Ave
- 5543 Ehrling Rd
- 6212 Coleridge Ave
- 3950 S Fordham Place
- 3969 S Fordham Place
- 6213 Coleridge Ave
- 6218 Coleridge Ave
- 3962 S Fordham Place
- 3416 Woodford Rd
- 3742 Anioton Ct
- 5897 O Meara Place
- 6502 Coleridge Ave
- 3365 Arrow Ave
- 6508 Coleridge Ave
- 3916 Kirkup Ave
- 3647 Ravenwood Ave Unit A
- 6226 Kennedy Ave
- 6226 Kennedy Ave
- 6091 Dryden Ave Unit 2
- 6428 Montgomery Rd
- 6431 Montgomery Rd
- 6643 Montgomery Rd Unit 1
- 6114 Webbland Place
- 6816 Park Ave
- 6210 Ridge Ave
- 6159 Ridge Ave
- 3154 Schubert Ave Unit .#2
- 3150 Schubert Ave Unit . #3
- 4964 Charlemar Dr Unit 2
- 6020 Montgomery Rd
- 3332 Alamo Ave
- 6847 Stewart Rd
- 5110 Herringbone Dr
- 6006 Dahlgren St
- 5540 Madison Rd
