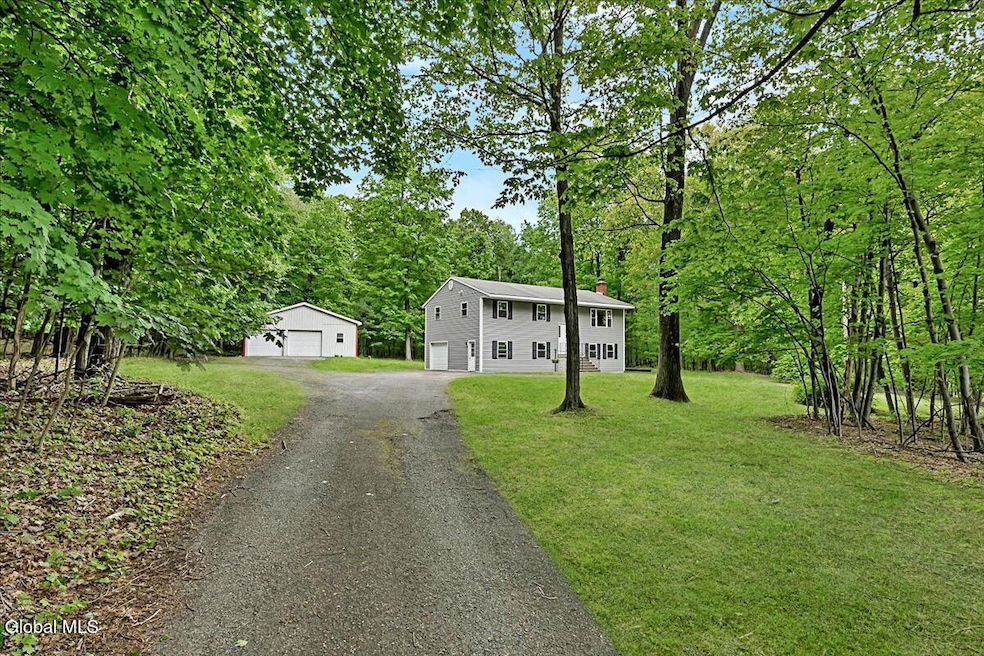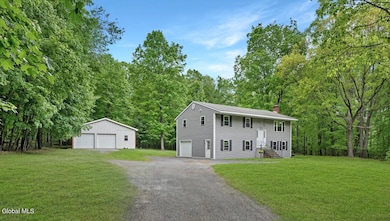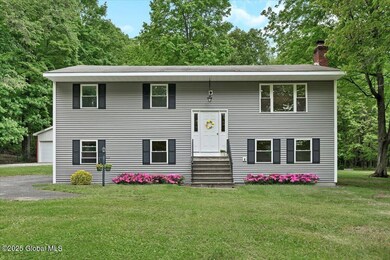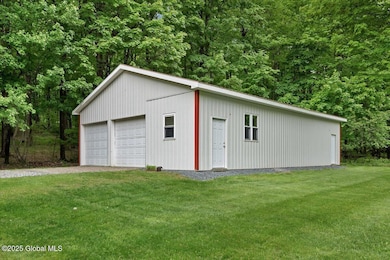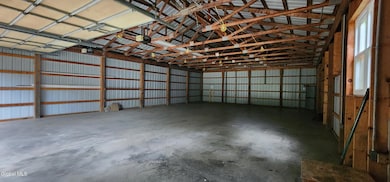
3766 New York 43 West Sand Lake, NY 12196
Estimated payment $3,033/month
Highlights
- Popular Property
- View of Trees or Woods
- Raised Ranch Architecture
- Second Garage
- Secluded Lot
- Wood Flooring
About This Home
Beautifully updated Raised Ranch home in sought-after Averill Park Schools! Featuring an expansive and level backyard, ideal for entertaining and play; a HUGE 32x48 detached garage/workshop w/ high ceilings, offering endless opportunities; plus, an attached garage = STORAGE galore! Tucked away on your perfectly situated & deeply setback .6-acre park-like setting. NEW 2025: Modern & tastefully designed Kitchen, carpet in BR's, updated main floor bath, baseboard heat. NEW 2020: siding, windows, doors. Privacy, space, and location- this one has it all! Taxes under 6k. 1st floor offers potential in-law possibilities. Less than 1 mile to grocery store and conveniences. Less than 5 miles to I-90/Exit 8 to Albany. Less than 15 min to Regeneron, Tech Park, Amazon. A rare find!
Home Details
Home Type
- Single Family
Est. Annual Taxes
- $5,222
Year Built
- Built in 1973 | Remodeled
Lot Details
- 0.6 Acre Lot
- Secluded Lot
- Cleared Lot
Parking
- 6 Car Garage
- Second Garage
- Driveway
Home Design
- Raised Ranch Architecture
- Vinyl Siding
- Asphalt
Interior Spaces
- 1,989 Sq Ft Home
- 2-Story Property
- Electric Fireplace
- Entrance Foyer
- Living Room
- Dining Room
- Views of Woods
- Pull Down Stairs to Attic
- Washer and Dryer Hookup
Kitchen
- Oven
- Range
- Microwave
- Dishwasher
Flooring
- Wood
- Carpet
- Laminate
Bedrooms and Bathrooms
- 4 Bedrooms
- Bathroom on Main Level
- 2 Full Bathrooms
Outdoor Features
- Exterior Lighting
Schools
- Averill Park High School
Utilities
- No Cooling
- Baseboard Heating
- Electric Baseboard Heater
- 200+ Amp Service
- Septic Tank
Community Details
- No Home Owners Association
Listing and Financial Details
- Legal Lot and Block 25 / 2
- Assessor Parcel Number 146.4-2-25
Map
Home Values in the Area
Average Home Value in this Area
Property History
| Date | Event | Price | Change | Sq Ft Price |
|---|---|---|---|---|
| 07/17/2025 07/17/25 | For Sale | $469,000 | -- | $236 / Sq Ft |
Similar Homes in West Sand Lake, NY
Source: Global MLS
MLS Number: 202521914
- 3701-37 New York 43
- 333 Shaver Rd
- 3 Longview Ave
- 4443 New York 150
- 4224 New York 150
- 26 Birch Dr
- 4051 Ny Highway 43
- 14 Edward Dr
- 32 Mammoth Spring Rd
- 30 Penny Ln
- 18 Autumn Ln
- 181 Springer Rd
- 293 Peck Rd
- 20 Westfall Ct
- 224 Geiser Rd
- 17 Smith Ct
- 47 Bon Acre Way
- 19 Bon Acre Way
- 53 Lakeshore Dr
- 10 Burns Ave
- 3729 Ny-43
- 2910 Ny 43
- 56 Shelterwood Rd Unit G
- 65 Haywood Ln
- 2680 New York 43 Unit 3
- 6601 Oak Hill Cir
- 5000 Stonegate Dr
- 10 Van Allen Way
- 23 Donna Lynn Dr
- 108 Evergreen Place
- 1-16 Mill Creek Dr
- 598 Pawling Ave Unit 1st
- 2490 Pond View
- 2 River Chase
- 101 Beverly Rose Way
- 110 Colleen Rd
- 63 1/2 Vandenburgh Ave Unit 1
- 92 Miller Rd
- 5 Horizon View Dr W
- 491 Campbell Ave
