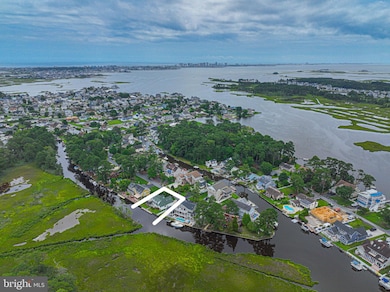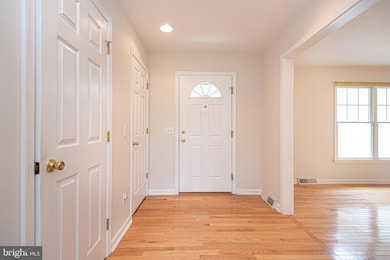
37660 Oak Rd Selbyville, DE 19975
Estimated payment $5,122/month
Highlights
- Popular Property
- 91 Feet of Waterfront
- Access to Tidal Water
- Phillip C. Showell Elementary School Rated A-
- 1 Boat Dock
- Open Floorplan
About This Home
Welcome to your dream waterfront retreat! This beautifully maintained 3-bedroom, 2-bath Cape Cod home offers 2757 square feet of living space with stunning water views and coastal charm. Enjoy bright, open concept living spaces perfect for entertaining or relaxing, along with a spacious kitchen, large first floor primary suite, Large bedrooms upstairs and tranquil outdoor areas. In addition, the second floor offers a large craft room/office that could easily become a 4th bedroom. Step out to your private backyard oasis and take in the serene water views and a private dock—ideal for boating, fishing, crabbing, kayaking, paddleboarding, or simply unwinding by the water. Enjoy a night with family eating crabs on the rear screened in porch and watch the ducks, geese, herons, and turtles frolicking in the canal directly behind your home. You are only minutes by boat or jet ski from the Assawoman Bay and all of the local waterfront attractions. Located just 3 miles from the beautiful beaches of Ocean City, MD and Fenwick Island, DE, you'll be perfectly positioned to enjoy the best of both resort areas. Whether you're seeking a full-time residence or a weekend escape, this waterfront gem is a rare find with unobstructed views of the wetlands, beautiful water fowl, and nature at its finest. The Freeman stage is just a short car ride away where you can take in all of the summertime music events. Come see this one before it's gone.
Listing Agent
Berkshire Hathaway HomeServices PenFed Realty - OP License #RS0036940 Listed on: 07/17/2025

Home Details
Home Type
- Single Family
Est. Annual Taxes
- $1,648
Year Built
- Built in 1999
Lot Details
- 9,148 Sq Ft Lot
- Lot Dimensions are 91.00 x 103.00
- 91 Feet of Waterfront
- Home fronts navigable water
- Home fronts a canal
- South Facing Home
- Sprinkler System
- Property is in good condition
- Property is zoned MR
HOA Fees
- $5 Monthly HOA Fees
Parking
- 2 Car Attached Garage
- 4 Driveway Spaces
- Front Facing Garage
- Garage Door Opener
Home Design
- Cape Cod Architecture
- Block Foundation
- Frame Construction
- Architectural Shingle Roof
- Aluminum Siding
Interior Spaces
- 2,757 Sq Ft Home
- Property has 2 Levels
- Open Floorplan
- Built-In Features
- Ceiling Fan
- 1 Fireplace
- Combination Kitchen and Living
- Formal Dining Room
- Canal Views
- Crawl Space
Kitchen
- Breakfast Area or Nook
- Electric Oven or Range
- Built-In Microwave
- Dishwasher
- Disposal
Flooring
- Wood
- Carpet
Bedrooms and Bathrooms
Laundry
- Laundry on main level
- Dryer
- Washer
Outdoor Features
- Access to Tidal Water
- Canoe or Kayak Water Access
- Private Water Access
- Property is near a canal
- Personal Watercraft
- Bulkhead
- 1 Boat Dock
- Private Dock
- Powered Boats Permitted
- Balcony
- Deck
- Enclosed patio or porch
Location
- Flood Risk
Schools
- Phillip C. Showell Elementary School
- Selbyville Middle School
- Sussex Central High School
Utilities
- Central Air
- Back Up Electric Heat Pump System
- Propane
- Water Treatment System
- Electric Water Heater
- Water Conditioner is Owned
- Cable TV Available
Community Details
- Association fees include common area maintenance
- Keen Wik On The Bay HOA
- Keen Wik Subdivision
Listing and Financial Details
- Tax Lot 14
- Assessor Parcel Number 533-19.12-25.00
Map
Home Values in the Area
Average Home Value in this Area
Tax History
| Year | Tax Paid | Tax Assessment Tax Assessment Total Assessment is a certain percentage of the fair market value that is determined by local assessors to be the total taxable value of land and additions on the property. | Land | Improvement |
|---|---|---|---|---|
| 2024 | $1,195 | $39,850 | $3,000 | $36,850 |
| 2023 | $1,194 | $39,850 | $3,000 | $36,850 |
| 2022 | $1,167 | $39,850 | $3,000 | $36,850 |
| 2021 | $1,218 | $39,850 | $3,000 | $36,850 |
| 2020 | $1,152 | $39,850 | $3,000 | $36,850 |
| 2019 | $1,145 | $39,850 | $3,000 | $36,850 |
| 2018 | $1,428 | $39,850 | $0 | $0 |
| 2017 | $1,172 | $39,850 | $0 | $0 |
| 2016 | $892 | $39,850 | $0 | $0 |
| 2015 | $933 | $39,850 | $0 | $0 |
| 2014 | $912 | $39,850 | $0 | $0 |
Property History
| Date | Event | Price | Change | Sq Ft Price |
|---|---|---|---|---|
| 07/17/2025 07/17/25 | For Sale | $899,000 | -- | $326 / Sq Ft |
Purchase History
| Date | Type | Sale Price | Title Company |
|---|---|---|---|
| Deed | $70,000 | -- |
Similar Homes in Selbyville, DE
Source: Bright MLS
MLS Number: DESU2090032
APN: 533-19.12-25.00
- 37645 Oak Rd
- 38121 Natures Walk Way
- 38101 Natures Walk Way
- 38230 Possum Rd Unit 14028
- 38310 Maple Ln
- 38396 Walnut Ln
- 37828 Cedar Rd
- 38219 Bayberry Ln
- 38336 Bayberry Ln
- 37257 E Stoney Run
- 37597 Shady Cir
- 38072 Mockingbird Ln Unit 59
- 38395 Cardinal Ln Unit 184
- 38421 Cardinal Ln Unit 195
- 22072 Seaport Square
- 37231 Clam Shell Ln
- 37559 Shade Tree Ln Unit 54855
- 37682 E Shady Dr Unit 16225
- 37680 E Shady Dr Unit 16537
- 30338 Sea Watch Walk
- 31568 Winterberry Pkwy Unit 202
- 38918 Blue Indigo Rd
- 39160 Garfield Ave
- 28047 Sea Dock Ln
- 35201 Wild Goose Landing
- 14311 Tunnel Ave Unit 304
- 17 143rd St
- 25100 Ashton Cir
- 11604 Coastal Hwy Unit Fountainhead I 70A
- 157 Old Wharf Rd
- 10700 Coastal Hwy Unit 302
- 37244 Brenda Ln
- 9900 Coastal Hwy Unit 413
- 31531 Deep Pond Ln
- 31818 Shad Crk Way
- 33718 Chatham Way
- 25037 Saltwater Cir
- 13 Basin Cove Way Unit T82L
- 33173 Ponte Vecchio Plaza
- 108 78th St






