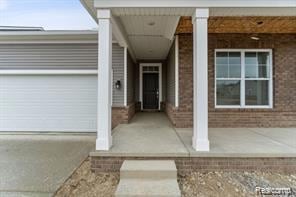3767 Park Creek Ln Canton, MI 48188
Highlights
- Built-In Refrigerator
- Deck
- Stainless Steel Appliances
- Cape Cod Architecture
- No HOA
- 2 Car Direct Access Garage
About This Home
GREAT LOOKING RANCH HOME WITH 3 BEDROOMS, 2 FULL BATHROOMS, 2 CAR GARAGE, TAKE A STEP ONTO PORCH AREA, HAS A LONG FOYER, GREAT CLOSET SPACE WITH FULL BATHROOM & LINEN CLOSET, GOOD SIZE LAUNDRY ROOM, THE GREAT ROOM & KITCHEN WITH NOOK AREA WILL OPEN UP TO ONE ANOTHER TO WELCOME THE GUESTS & ENTERTAIN THEM, LOTS OF WINDOWS WITH LOTS NATURAL LIGHT, LOTS OF STORAGE SPACE, KITCHEN WITH LARGE ISLAND, LOTS OF CABINET SPACE IN THE KITCHEN AREA, THE NOOK FEATURES SLIDING GLASS DOOR WHICH HEADS TO THE TREX DECK, WITH GREAT LOOKING NEW TREX DECK, THE BACKYARD OPENS TO A LARGE COMMON AREA FOR THE KIDS TO PLAY & ADULTS TO CONVERSE, HAS A COMMUNITY PLAYGROUND & FITNESS COURT, DON'T MISS ON GREAT OPPORTUNITY, CLOSE TO MAJOR HIGHWAYS & SHOPPING AREAS, COME & SEE WHAT THIS AMAZING WALK-ABLE COMMUNITY HAS TO OFFER, THE LICENSEE TO BE PHYSICALLY PRESENT DURING THE SHOWING. APPLICATION MUST INCLUDE LAST 2 MONTHS BANK STATEMENTS, PREVIOUS YEARS W-2'S, ALL PAGES OF CREDIT REPORT, LAST 2 PAY STUBS, EMPLOYMENT LETTER...1.5 MONTHS SECURITY DEPOSIT, PETS - PLEASE CALL, THE LICENSEE TO PHYSICALLY ACCOMMODATE THEIR CLIENTS, BATVAI. IDRBNG. MEASUREMENTS ARE APPROXIMATE. A HOME NOT TO BE MISSED!
Home Details
Home Type
- Single Family
Est. Annual Taxes
- $3,766
Year Built
- Built in 2023
Lot Details
- 4,356 Sq Ft Lot
- Lot Dimensions are 45x100
- Property fronts a private road
- Sprinkler System
Home Design
- Cape Cod Architecture
- Ranch Style House
- Brick Exterior Construction
- Poured Concrete
- Asphalt Roof
- Vinyl Construction Material
Interior Spaces
- 1,716 Sq Ft Home
- Unfinished Basement
- Sump Pump
- Carbon Monoxide Detectors
Kitchen
- Built-In Gas Range
- Microwave
- Built-In Refrigerator
- Dishwasher
- Stainless Steel Appliances
- Disposal
Bedrooms and Bathrooms
- 3 Bedrooms
- 2 Full Bathrooms
Laundry
- Laundry Room
- Dryer
- Washer
Parking
- 2 Car Direct Access Garage
- Front Facing Garage
- Garage Door Opener
Accessible Home Design
- Accessible Full Bathroom
- Adaptable Bathroom Walls
- Visitor Bathroom
- Accessible Bedroom
- Accessible Common Area
- Accessible Kitchen
- Kitchen Appliances
- Central Living Area
- Accessible Closets
- Accessible Washer and Dryer
- Accessible Doors
- Accessible Entrance
- Accessible Electrical and Environmental Controls
Outdoor Features
- Deck
- Exterior Lighting
- Porch
Location
- Ground Level
- Property is near a golf course
Utilities
- Forced Air Heating and Cooling System
- Heating system powered by renewable energy
- Heating System Uses Natural Gas
- Natural Gas Water Heater
- High Speed Internet
- Cable TV Available
Listing and Financial Details
- Security Deposit $4,500
- 12 Month Lease Term
- 24 Month Lease Term
- Assessor Parcel Number 71116040088000
Community Details
Overview
- No Home Owners Association
- Reserves/Pk Crk Subdivision
- The community has rules related to fencing
Amenities
- Laundry Facilities
Map
Source: Realcomp
MLS Number: 20251049461
APN: 71-116-04-0088-000
- 3775 Park Creek Ln
- 3963 Bruton Ave
- 4041 Radcliff Dr
- 4057 Radcliff Dr
- 4015 Norwich Dr Unit 14
- 3913 Radcliff Dr Unit 134
- 3839 Norwich Dr
- 47909 Cardiff Ave
- 4006 Elizabeth Ave Unit 172
- 3635 Shepherd Ln
- 3415 Wall St
- 47240 Bayview Ct
- 3928 Cornerstone Dr Unit 566
- 3932 Cornerstone Dr Unit 567
- 3956 Cornerstone Dr Unit 568
- 4029 Cornerstone Dr Unit 177
- 4191 Cornerstone Dr Unit 200
- 48474 Bridge Way Unit 569
- 48486 Bridge Way Unit 560
- 4095 Cornerstone Dr Unit 179
- 3449 Haverford Dr
- 4762 Sherwood Cir
- 47447-47653 Sleeping Bear Blvd
- 47243 Fairlawn Ct
- 4446 Sherwood Cir
- 47387 Victorian Square W
- 46000 Geddes Rd Unit 132
- 46000 Geddes Rd Unit 300
- 46000 Geddes Rd Unit 548
- 46000 Geddes Rd Unit 376
- 46000 Geddes Rd Unit 291
- 45464 Elmwood Cir
- 49685 Lantern Way
- 2867 Woodmont Dr W
- 45373 Seabrook Dr
- 897 Harrison St
- 48514 Gladstone Rd
- 50089 Monroe St Unit 90
- 806 Adams St
- 534 Constitution St Unit 42







