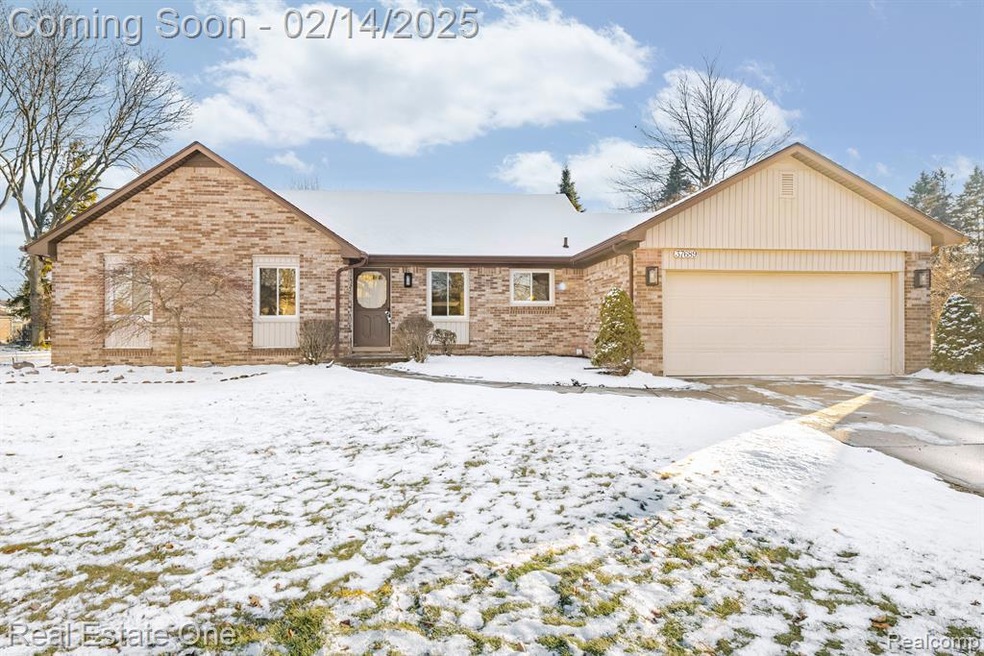
$475,000
- 4 Beds
- 2.5 Baths
- 2,301 Sq Ft
- 16123 Nola Dr
- Livonia, MI
Welcome to Laurel Park South—one of the most sought-after subdivisions in Northwest Livonia. This exceptional home has been lovingly maintained by its original owners, who had it custom built over 40 years ago. Featuring the neighborhood’s largest floor plan, this home stands out with its premium elevation, highlighted by two copper-roofed bay windows in the front and a rear bay with sliding
James Wolfe Century 21 Curran & Oberski
