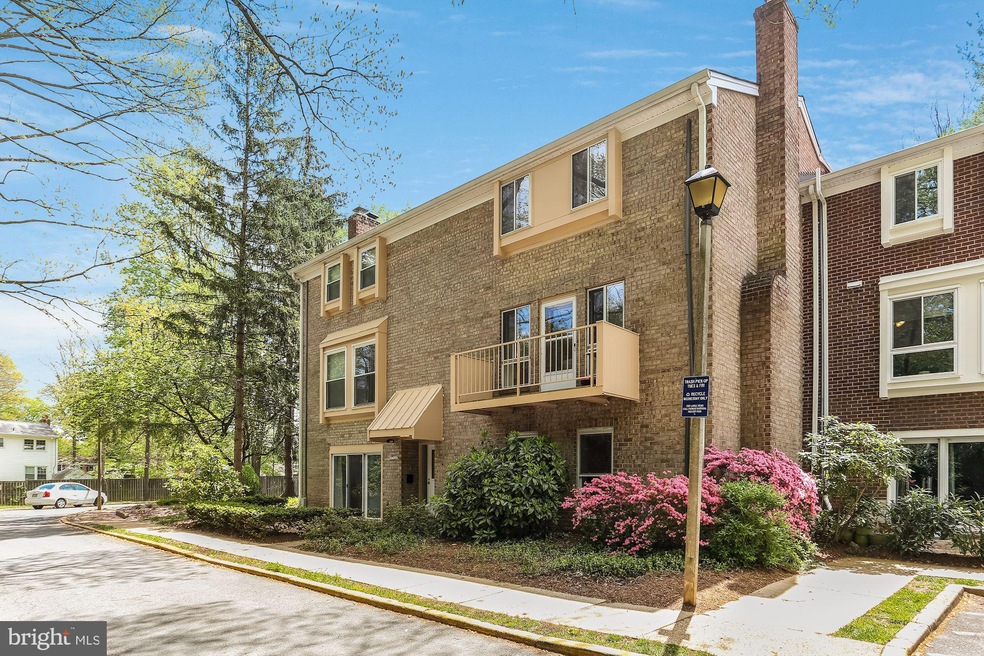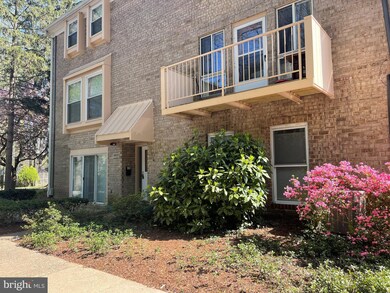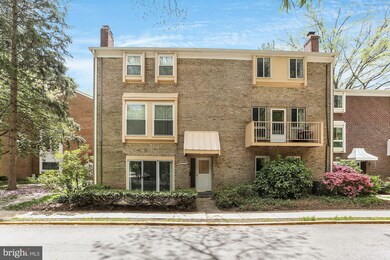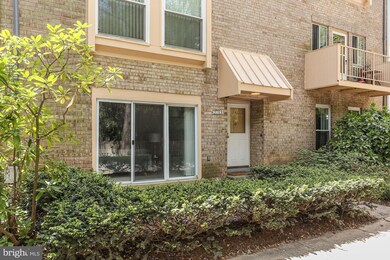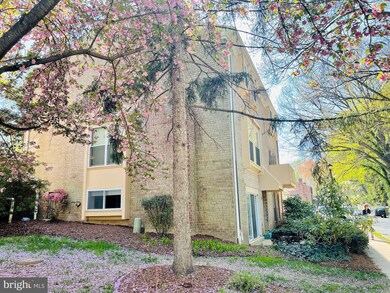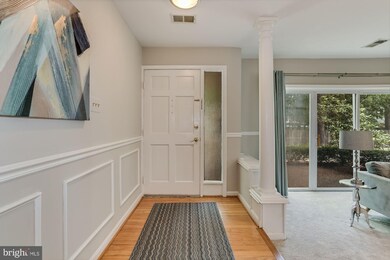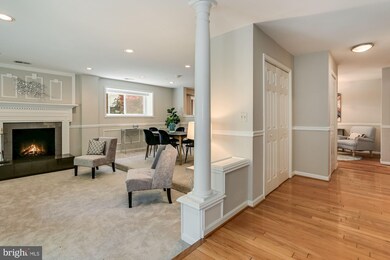
3769 Persimmon Cir Fairfax, VA 22031
Highlights
- Open Floorplan
- Community Pool
- Community Center
- Mantua Elementary School Rated A
- Community Basketball Court
- Eat-In Kitchen
About This Home
As of August 2024Renovated, spacious 2 Bedroom, 2 Bathroom end-unit townhome-style condo with architectural detailing. Meticulously maintained with recent updates (new fixtures, new bathroom flooring, fresh paint, and more.) Bonus room for office/den or possible third bedroom. Lots of closet space w/ walk-in closet in main bedroom. Large wood-burning fireplace in living room and walk-out sliding glass door to cement patio. Eat-in kitchen with new flooring, open to living areas. New Bosch dishwasher w/ service contract. New hot water heater. HVAC system (Lennox heating and A/C units) installed Dec. 2020. Washing machine and dryer 2019. New carpet 2020. Storage area opens to laundry / utility room. One assigned parking space with extra handicap room and conveniently located next to condo entrance.
Central location near many shops (Safeway, Trader Joe's), movies and restaurants, and Lifetime Fitness.
Community's amenities include common grounds, community center, basketball courts, tot lots and play area, and outdoor pool. Close to Vienna Metro and easy access to many major routes for commuters. Mosaic Center, Inova Fairfax Hospital nearby. Fairfax County Schools: Mantua/Frost/Woodson schools. Low condo fee.
Last Agent to Sell the Property
Long & Foster Real Estate, Inc. Listed on: 04/29/2022

Property Details
Home Type
- Condominium
Est. Annual Taxes
- $3,516
Year Built
- Built in 1972
HOA Fees
- $295 Monthly HOA Fees
Home Design
- Brick Exterior Construction
Interior Spaces
- 1,610 Sq Ft Home
- Property has 1 Level
- Open Floorplan
- Wood Burning Fireplace
- Dining Area
- Eat-In Kitchen
- Washer and Dryer Hookup
Bedrooms and Bathrooms
- 2 Main Level Bedrooms
- 2 Full Bathrooms
Parking
- Assigned parking located at #150
- On-Street Parking
- 1 Assigned Parking Space
Accessible Home Design
- Level Entry For Accessibility
Schools
- Mantua Elementary School
- Frost Middle School
- Woodson High School
Utilities
- Forced Air Heating and Cooling System
- Electric Water Heater
Listing and Financial Details
- Assessor Parcel Number 0584 25 0150
Community Details
Overview
- Association fees include road maintenance, snow removal, reserve funds, water
- Low-Rise Condominium
- Fairfax Plaza Townhouss Condos
- Fairfax Plaza Townhouses Subdivision
Amenities
- Common Area
- Community Center
Recreation
- Community Basketball Court
- Community Playground
- Community Pool
Pet Policy
- Pets Allowed
Ownership History
Purchase Details
Home Financials for this Owner
Home Financials are based on the most recent Mortgage that was taken out on this home.Purchase Details
Home Financials for this Owner
Home Financials are based on the most recent Mortgage that was taken out on this home.Purchase Details
Purchase Details
Purchase Details
Home Financials for this Owner
Home Financials are based on the most recent Mortgage that was taken out on this home.Purchase Details
Home Financials for this Owner
Home Financials are based on the most recent Mortgage that was taken out on this home.Similar Homes in Fairfax, VA
Home Values in the Area
Average Home Value in this Area
Purchase History
| Date | Type | Sale Price | Title Company |
|---|---|---|---|
| Deed | $500,000 | Cardinal Title | |
| Deed | $385,000 | None Listed On Document | |
| Gift Deed | -- | None Listed On Document | |
| Gift Deed | -- | None Available | |
| Warranty Deed | $194,700 | -- | |
| Warranty Deed | $165,000 | -- | |
| Warranty Deed | $125,000 | -- |
Mortgage History
| Date | Status | Loan Amount | Loan Type |
|---|---|---|---|
| Previous Owner | $282,375 | New Conventional | |
| Previous Owner | $148,500 | Purchase Money Mortgage | |
| Previous Owner | $112,000 | Purchase Money Mortgage |
Property History
| Date | Event | Price | Change | Sq Ft Price |
|---|---|---|---|---|
| 08/08/2024 08/08/24 | Sold | $500,000 | 0.0% | $311 / Sq Ft |
| 07/21/2024 07/21/24 | Pending | -- | -- | -- |
| 07/18/2024 07/18/24 | For Sale | $499,999 | +29.9% | $311 / Sq Ft |
| 05/20/2022 05/20/22 | Sold | $385,000 | +2.7% | $239 / Sq Ft |
| 05/01/2022 05/01/22 | Pending | -- | -- | -- |
| 04/29/2022 04/29/22 | For Sale | $374,900 | -- | $233 / Sq Ft |
Tax History Compared to Growth
Tax History
| Year | Tax Paid | Tax Assessment Tax Assessment Total Assessment is a certain percentage of the fair market value that is determined by local assessors to be the total taxable value of land and additions on the property. | Land | Improvement |
|---|---|---|---|---|
| 2024 | $4,405 | $380,220 | $76,000 | $304,220 |
| 2023 | $4,048 | $358,700 | $72,000 | $286,700 |
| 2022 | $3,427 | $299,670 | $60,000 | $239,670 |
| 2021 | $3,517 | $299,670 | $60,000 | $239,670 |
| 2020 | $3,477 | $293,790 | $59,000 | $234,790 |
| 2019 | $3,719 | $279,610 | $56,000 | $223,610 |
| 2018 | $3,719 | $279,610 | $56,000 | $223,610 |
| 2017 | $0 | $269,010 | $54,000 | $215,010 |
| 2016 | -- | $271,730 | $54,000 | $217,730 |
| 2015 | -- | $266,400 | $53,000 | $213,400 |
| 2014 | -- | $261,220 | $52,000 | $209,220 |
Agents Affiliated with this Home
-
Khoi Truong

Seller's Agent in 2024
Khoi Truong
Weichert Corporate
(703) 864-8672
2 in this area
19 Total Sales
-
Troy Sponaugle, Troy Property Group

Buyer's Agent in 2024
Troy Sponaugle, Troy Property Group
Samson Properties
(703) 408-5560
4 in this area
217 Total Sales
-
Karen Komo

Buyer Co-Listing Agent in 2024
Karen Komo
Samson Properties
(703) 378-8810
1 in this area
64 Total Sales
-
Sarah Harrington

Seller's Agent in 2022
Sarah Harrington
Long & Foster
(703) 623-7010
107 in this area
222 Total Sales
-
Ann Casey

Buyer's Agent in 2022
Ann Casey
Century 21 Redwood Realty
(703) 863-5059
3 in this area
27 Total Sales
Map
Source: Bright MLS
MLS Number: VAFX2064570
APN: 0584-25-0150
- 9350 Tovito Dr
- 9353 Tovito Dr
- 9355 Tovito Dr
- 9317 Convento Terrace
- 9319 Convento Terrace
- 9321 Convento Terrace
- 3530 Schuerman House Dr
- 9507 Shelly Krasnow Ln
- 3901 Bradwater St
- 3509 Sutton Heights Cir
- 3546 Sutton Heights Cir
- 3536 Sutton Heights Cir
- 3486 Barristers Keepe Cir
- 9416 Mirror Pond Dr
- 3901 Glenbrook Rd
- 9410 Old Reserve Way
- 9130 Saint Marks Place
- 9117 Hunting Pines Place
- 4038 Doveville Ln
- 3931 Lyndhurst Dr Unit 303
