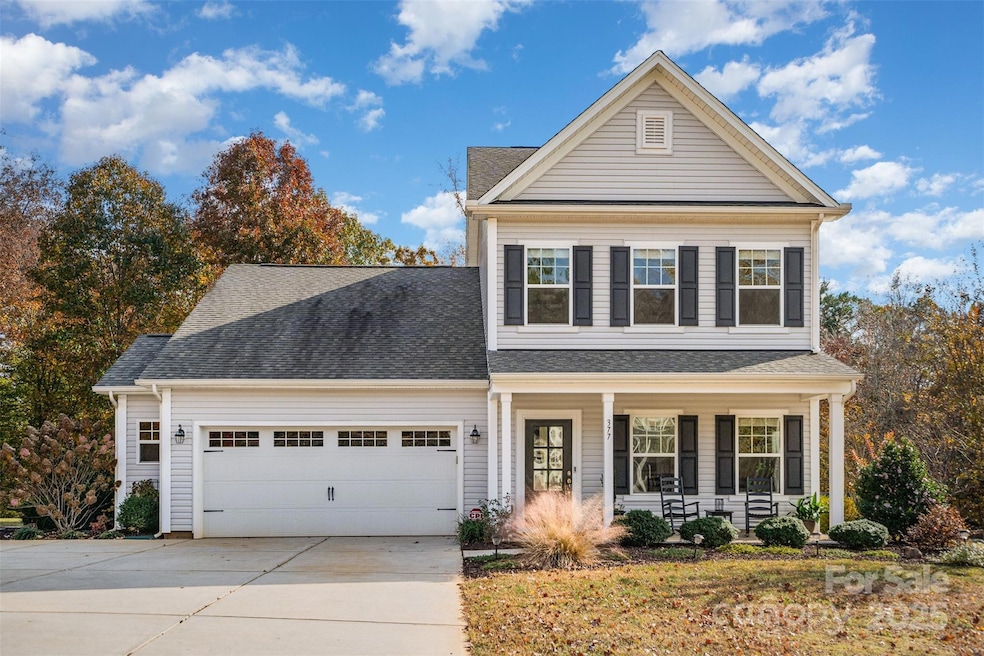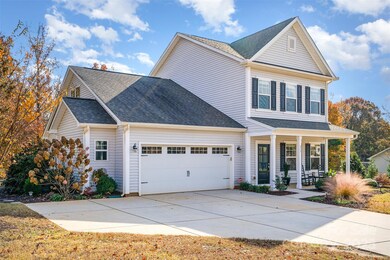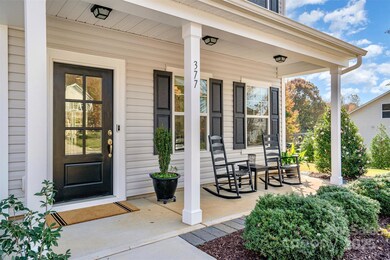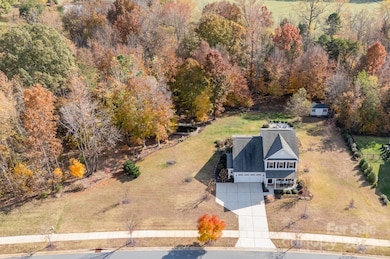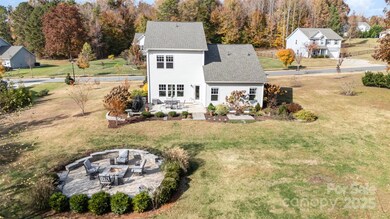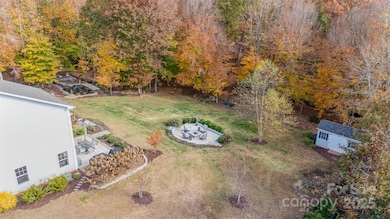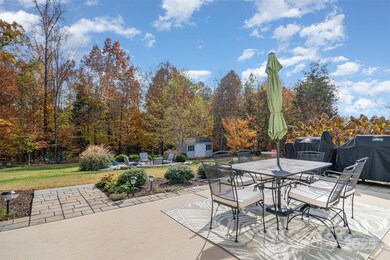377 Wyndham Forest Cir Midland, NC 28107
Estimated payment $2,891/month
Highlights
- Open Floorplan
- Private Lot
- Wooded Lot
- Bethel Elementary School Rated 9+
- Pond
- Traditional Architecture
About This Home
Peaceful. Private. Perfect. Surrounded by nature on nearly an acre in the quiet, low-traffic neighborhood of Wyndham Forest, with sidewalks and wide lots. This home offers the best of thoughtful design and outdoor living. Enjoy sunrise coffee and sunset views from the back patio, framed by mature trees and natural beauty. Inside, abundant windows fill open spaces with light, enhanced by beautiful plank laminate flooring throughout the main living areas and upgraded baseboards and trim. The kitchen impresses with a white quartz island, contrasting black granite countertops, and stainless appliances including a Café convection double oven and French door refrigerator. The open layout connects seamlessly to the great room with wooded views. The main-level primary suite features granite double vanities and a large walk-in closet. Upstairs offers a spacious bonus room with plank flooring, two additional bedrooms, and a French-doored flex space for work or play. Outdoor highlights include a large paver-trimmed patio with grill area, a fire pit gathering space, and a tranquil water feature retreat with a bridge leading to a seating area overlooking the waterfall and pond. The oversized garage includes a utility sink and extra storage space, and a 10' x 16' shed provides plenty of room for tools and gear. Backing to wooded HOA land with a tranquil creek, this property feels worlds away - yet offers easy access to I-485 and area conveniences, and it's just 20 miles from Uptown Charlotte.
Listing Agent
Southern Homes of the Carolinas, Inc Brokerage Email: beth@pihlrealty.com License #169546 Listed on: 11/15/2025
Open House Schedule
-
Sunday, November 16, 20251:00 to 3:00 pm11/16/2025 1:00:00 PM +00:0011/16/2025 3:00:00 PM +00:00Add to Calendar
Home Details
Home Type
- Single Family
Est. Annual Taxes
- $3,515
Year Built
- Built in 2018
Lot Details
- Lot Dimensions are 222' x 181' x 190' x 175'
- Private Lot
- Level Lot
- Wooded Lot
HOA Fees
- $47 Monthly HOA Fees
Parking
- 2 Car Attached Garage
- Garage Door Opener
- Driveway
Home Design
- Traditional Architecture
- Slab Foundation
- Vinyl Siding
Interior Spaces
- 2-Story Property
- Open Floorplan
- Wired For Data
- Insulated Windows
- Window Treatments
- French Doors
- Insulated Doors
- Pull Down Stairs to Attic
Kitchen
- Double Convection Oven
- Electric Range
- Microwave
- Plumbed For Ice Maker
- Dishwasher
- Kitchen Island
- Disposal
Flooring
- Carpet
- Laminate
- Tile
- Vinyl
Bedrooms and Bathrooms
- Walk-In Closet
- Garden Bath
Laundry
- Laundry Room
- Electric Dryer Hookup
Home Security
- Home Security System
- Carbon Monoxide Detectors
Eco-Friendly Details
- ENERGY STAR Qualified Equipment
Outdoor Features
- Pond
- Covered Patio or Porch
- Shed
Schools
- Bethal Elementary School
- C.C. Griffin Middle School
- Central Cabarrus High School
Utilities
- Forced Air Heating and Cooling System
- Vented Exhaust Fan
- Heat Pump System
- Underground Utilities
- Electric Water Heater
- Septic Tank
- Cable TV Available
Listing and Financial Details
- Assessor Parcel Number 5534-20-5634-0000
Community Details
Overview
- Town Square / Associa Carolinas Morgan Lomax Association, Phone Number (704) 944-8181
- Built by TRUE HOMES
- Wyndham Subdivision, Devin Floorplan
- Mandatory home owners association
Security
- Card or Code Access
Map
Home Values in the Area
Average Home Value in this Area
Tax History
| Year | Tax Paid | Tax Assessment Tax Assessment Total Assessment is a certain percentage of the fair market value that is determined by local assessors to be the total taxable value of land and additions on the property. | Land | Improvement |
|---|---|---|---|---|
| 2025 | $3,515 | $453,020 | $90,000 | $363,020 |
| 2024 | $3,515 | $453,020 | $90,000 | $363,020 |
| 2023 | $2,674 | $278,560 | $60,000 | $218,560 |
| 2022 | $2,674 | $275,410 | $60,000 | $215,410 |
| 2021 | $2,644 | $275,410 | $60,000 | $215,410 |
| 2020 | $2,615 | $272,410 | $60,000 | $212,410 |
| 2019 | $2,308 | $240,370 | $47,500 | $192,870 |
| 2018 | $437 | $47,500 | $47,500 | $0 |
Purchase History
| Date | Type | Sale Price | Title Company |
|---|---|---|---|
| Warranty Deed | $288,500 | Independence Title Group Llc |
Mortgage History
| Date | Status | Loan Amount | Loan Type |
|---|---|---|---|
| Open | $210,000 | New Conventional |
Source: Canopy MLS (Canopy Realtor® Association)
MLS Number: 4319861
APN: 5534-20-5634-0000
- 4112 Mcmanus Rd Unit 2
- 13501 Mullis Rd
- 945 Alvin Hough Rd
- 12350 Hartwood Rd
- 2224 Pope Rd
- 16441 Cabarrus Rd
- 8913 Gosnell Dr
- 11855 Sam Black Rd
- 12011 Brief Rd
- 11925 Brief Rd
- 2622 Cimarron Cir
- Drexel Plan at Chasewood
- Fenwick Plan at Chasewood
- Cypress Plan at Chasewood
- Avery Plan at Chasewood
- Caldwell Plan at Chasewood
- Edgefield Plan at Chasewood
- Colfax Plan at Chasewood
- Davidson Plan at Chasewood
- Asheboro Plan at Chasewood
- 10813 Flintshire Rd
- 10813 Flintshire Rd
- 8419 Aspen Ct
- 11326 Cedarvale Farm Pkwy
- 3407 Brickyard Ln
- 3378 Saddlebrook Dr
- 12529 Garron Rd
- 4014 Tersk Dr
- 1912 Barkley Rd
- 13316 Woodland Farm Dr
- 13308 Woodland Farm Dr
- 13625 Haven Ridge Ln
- 4296 Tucker Chase Dr
- 9454 Flowes Store Rd
- 12825 Old Iron Ln
- 11932 Red Leaf Dr
- 11945 Red Leaf Dr
- 13211 Peacock Ln
- 13330 Maize Ln Unit C1
- 13330 Maize Ln Unit B1
