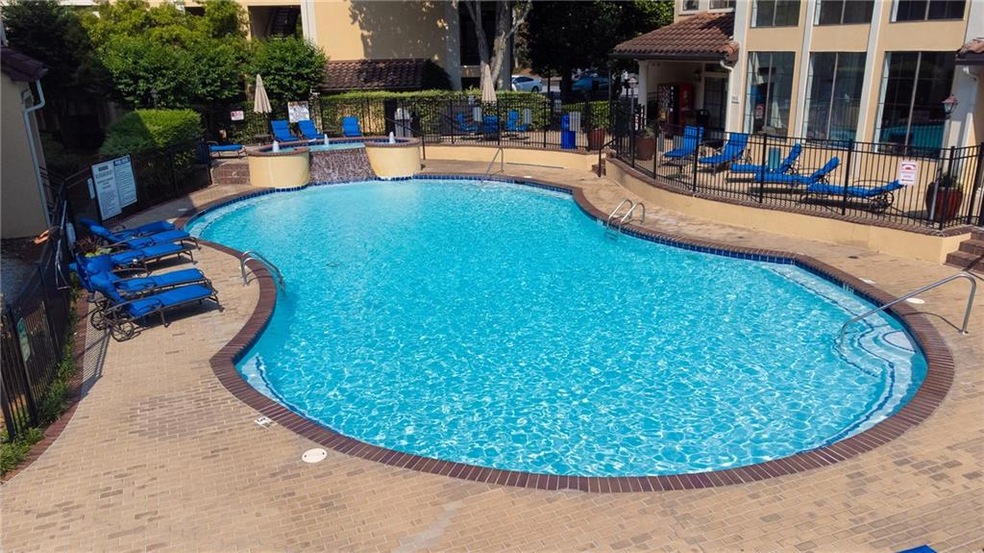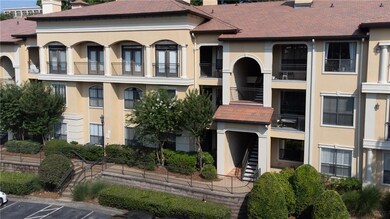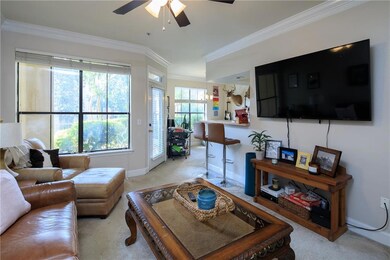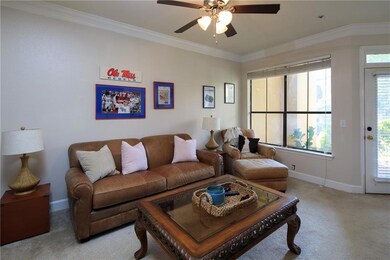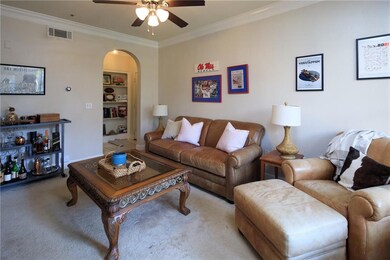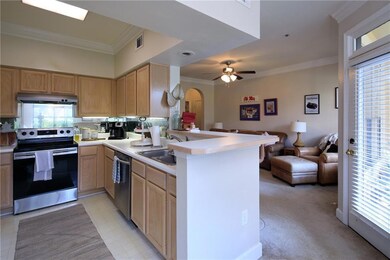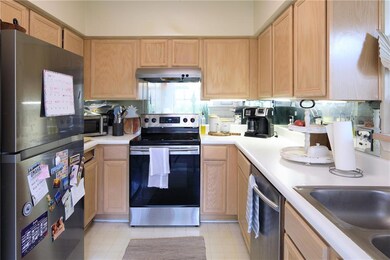3777 Peachtree Rd NE Unit 715 Brookhaven, GA 30319
Brookhaven Village NeighborhoodHighlights
- Fitness Center
- Gated Community
- Clubhouse
- Open-Concept Dining Room
- City View
- Property is near public transit
About This Home
WOW!! First floor unit with private patio in popular GATED Luxury Brookhaven Community with a POOL & Fitness Center. Large 1BR condo with open floor plan. Unit comes with a large walk-in closet. 1 parking space with ample visitor parking. This unit includes washer, dryer, & refrigerator. Renter is responsible for utilities, water & trash is included. AVAILABLE 3/1/26 Peachtree Place is perfectly located amid premier Buckhead & Brookhaven shopping & restaurants. Well-managed community boasts some of the best amenities you will find with beautifully maintained pool & spa, well-equipped fitness center, 24 hour gate attendant, on-site property manager, business center, theater room & dog area. Larger style one bedroom with short walk to assigned parking. Resort style complex with gated entry, gym, clubhouse, dog park, this first floor unit features a large great room open to kitchen & dining area. Two master closets, double vanities, large tub/shower. All 1.5 miles north of Lenox & Phipps. Walk to Marta
Condo Details
Home Type
- Condominium
Year Built
- Built in 1996
Lot Details
- Two or More Common Walls
- Privacy Fence
- Landscaped
Home Design
- Mediterranean Architecture
- Slate Roof
- Synthetic Stucco Exterior
Interior Spaces
- 903 Sq Ft Home
- 1-Story Property
- Bookcases
- Crown Molding
- Ceiling height of 9 feet on the main level
- Ceiling Fan
- Recessed Lighting
- Wood Frame Window
- Entrance Foyer
- Living Room
- Open-Concept Dining Room
- City Views
- Security Gate
Kitchen
- Open to Family Room
- Breakfast Bar
- Electric Range
- Range Hood
- Dishwasher
- White Kitchen Cabinets
Flooring
- Carpet
- Tile
- Luxury Vinyl Tile
Bedrooms and Bathrooms
- Oversized primary bedroom
- 1 Primary Bedroom on Main
- 1 Full Bathroom
- Dual Vanity Sinks in Primary Bathroom
- Bathtub and Shower Combination in Primary Bathroom
Laundry
- Laundry in Bathroom
- Dryer
- Washer
Parking
- 1 Parking Space
- Secured Garage or Parking
- Assigned Parking
Pool
- Waterfall Pool Feature
- Fence Around Pool
Outdoor Features
- Balcony
- Covered Patio or Porch
Location
- Property is near public transit
- Property is near shops
Schools
- Ashford Park Elementary School
- Chamblee Middle School
- Chamblee High School
Utilities
- Central Air
- Heat Pump System
- Electric Water Heater
- High Speed Internet
- Cable TV Available
Listing and Financial Details
- 12 Month Lease Term
- $50 Application Fee
- Assessor Parcel Number 17 001000080566
Community Details
Overview
- Property has a Home Owners Association
- Application Fee Required
- Mid-Rise Condominium
- Peachtree Place Subdivision
Amenities
- Clubhouse
- Business Center
Recreation
- Fitness Center
- Community Pool
- Dog Park
Pet Policy
- Pets Allowed
Security
- Security Guard
- Card or Code Access
- Gated Community
- Fire and Smoke Detector
- Fire Sprinkler System
Map
Source: First Multiple Listing Service (FMLS)
MLS Number: 7679196
- 3777 Peachtree Rd NE Unit 1338
- 3777 Peachtree Rd NE Unit 1324
- 3777 Peachtree Rd NE Unit 213
- 3777 Peachtree Rd NE Unit 1235
- 3777 Peachtree Rd NE Unit 1416
- 3777 Peachtree Rd NE Unit 1211
- 3777 Peachtree Rd NE Unit 1516
- 3777 Peachtree Rd NE Unit 1536
- 3777 Peachtree Rd NE Unit 1007
- 3777 Peachtree Rd NE Unit 911
- 3777 Peachtree Rd NE Unit 1632
- 3777 Peachtree Rd NE Unit 933
- 3777 Peachtree Rd NE Unit 1602
- 1070 Standard Dr NE
- 1048 Standard Dr NE
- 1120 Standard Dr NE
- 1010 Arbor Trace NE
- 3777 Peachtree Rd NE Unit 1116
- 3777 Peachtree Rd NE Unit 832
- 3777 Peachtree Rd NE Unit 1338
- 3777 Peachtree Rd NE Unit 912
- 3777 Peachtree Rd NE Unit 1324
- 1032 Standard Dr NE
- 1071 Standard Dr NE
- 3833 Peachtree Rd NE Unit 211
- 3833 Peachtree Rd NE
- 1120 Standard Dr NE
- 1050 Lenox Park Blvd NE
- 3930 Peachtree Rd NE
- 1020 Lenox Park Blvd NE
- 3967 Peachtree Rd
- 2586 Brookhaven Chase Ln NE
- 3667 Peachtree Rd NE Unit 19
- 100 Lenox Park Cir NE
- 1391 N Druid Hills Rd NE
- 3660 Peachtree Rd NE Unit C3
- 1399 N Druid Hills Rd NE
