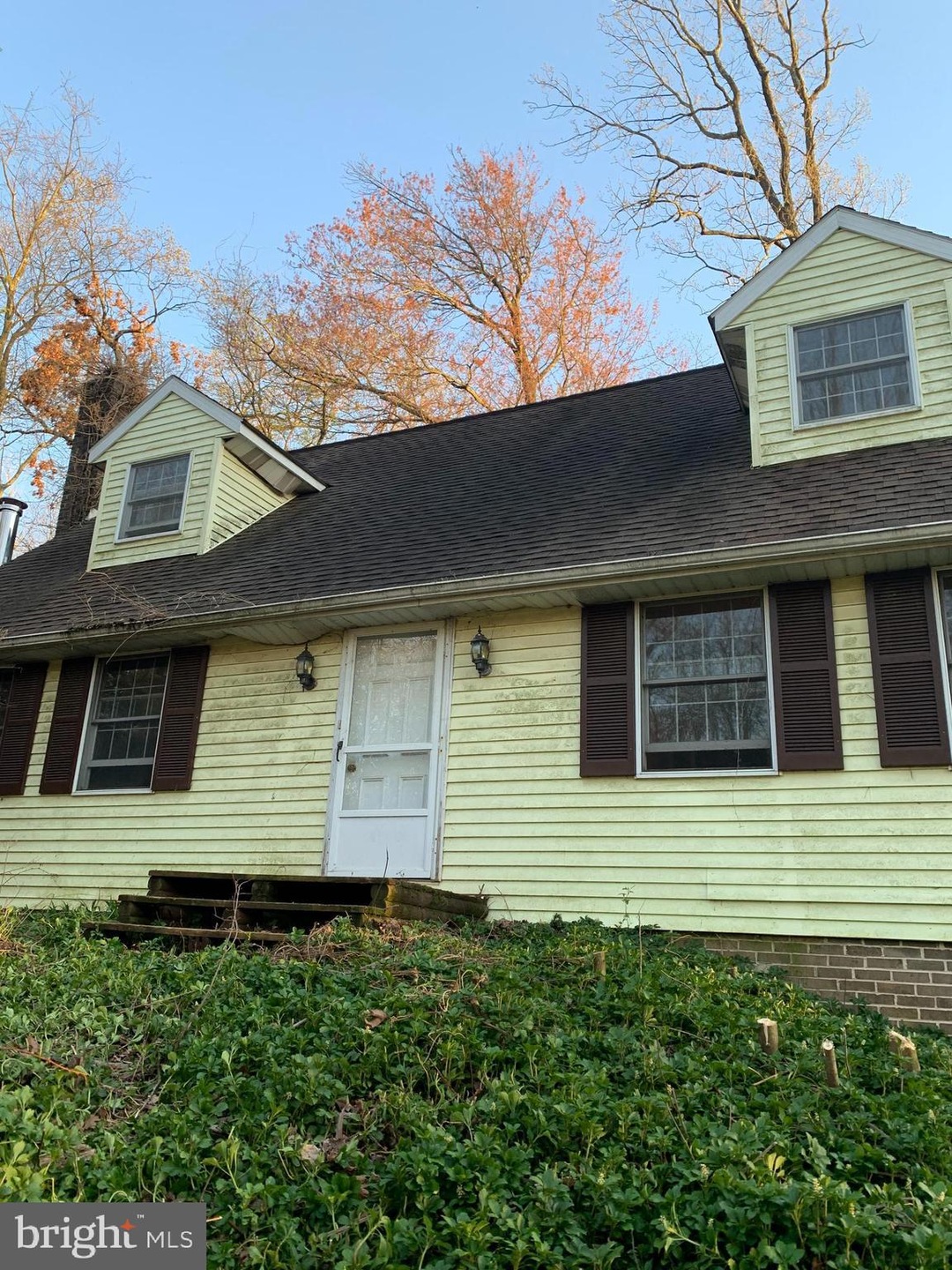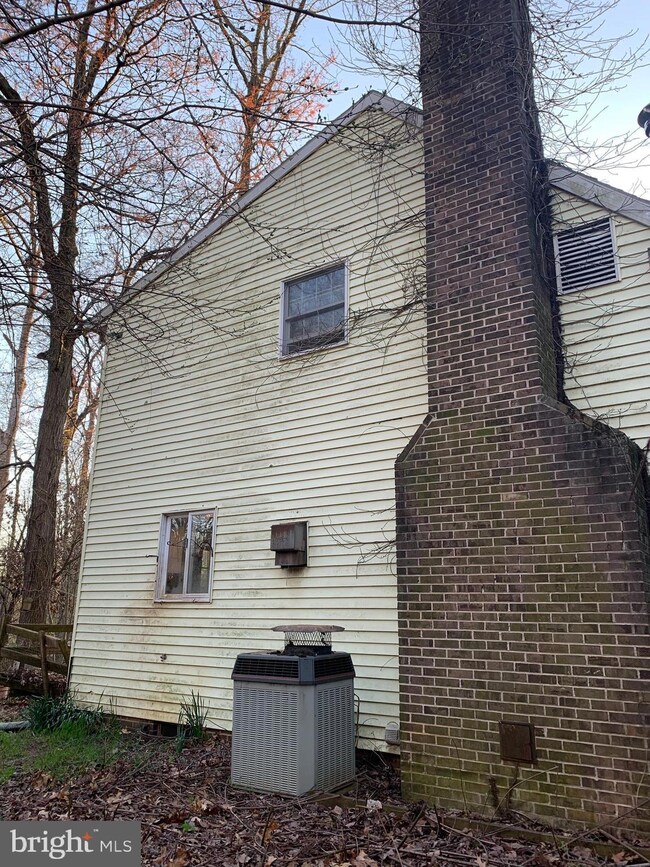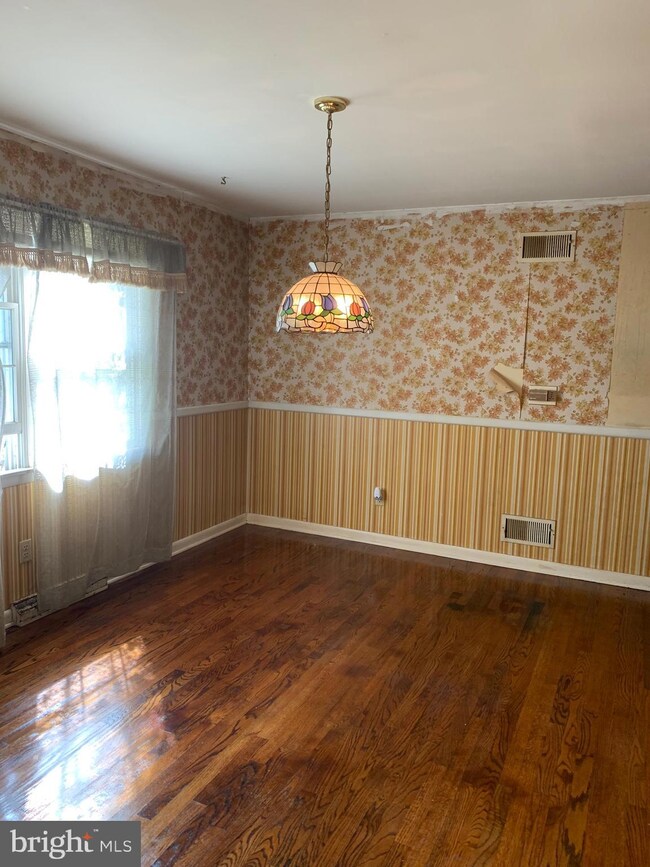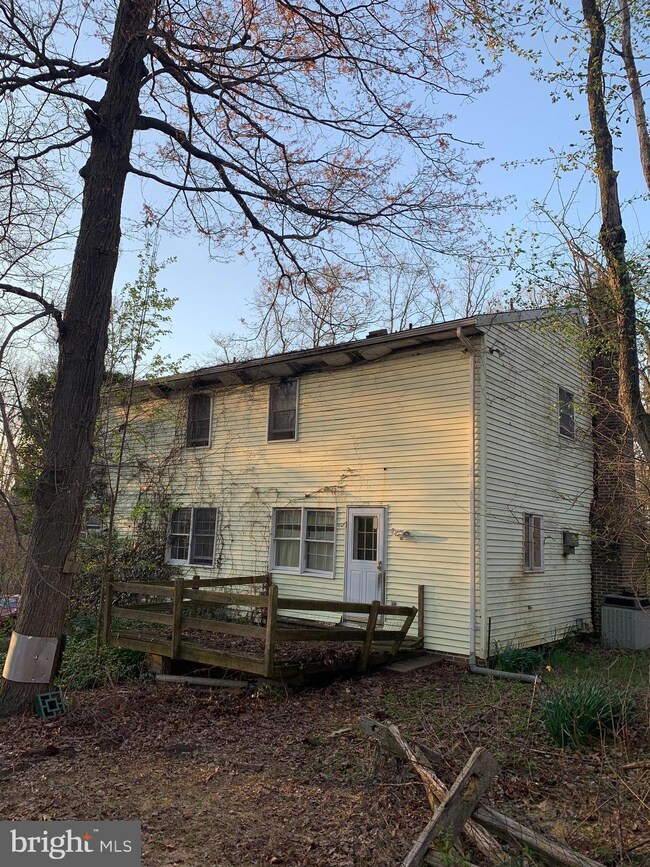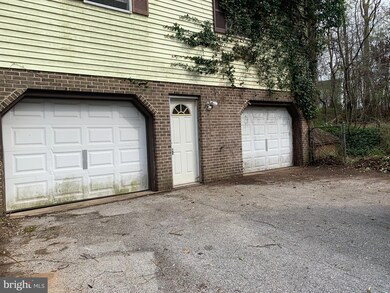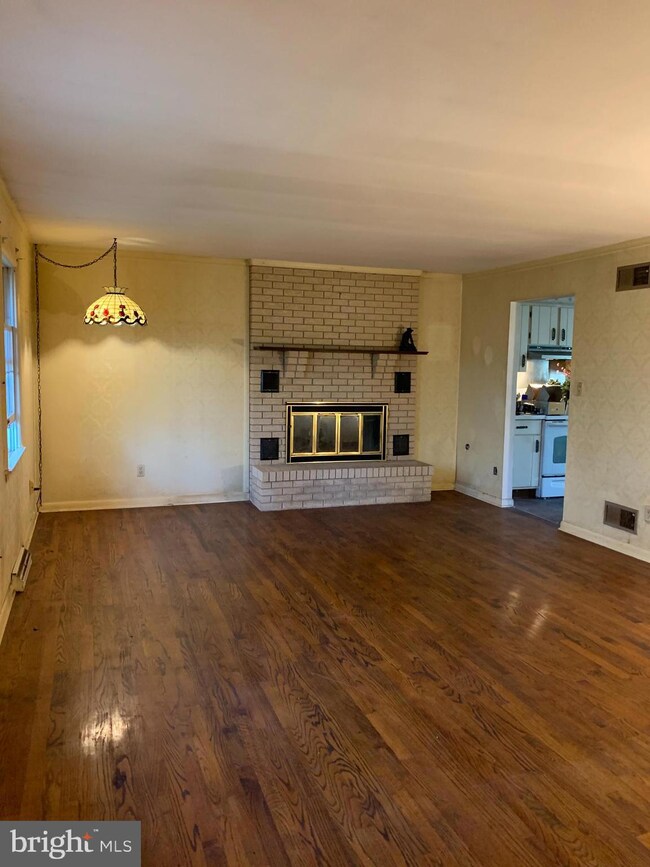
378 High St Stewartstown, PA 17363
Highlights
- Cape Cod Architecture
- Secluded Lot
- Traditional Floor Plan
- Wood Burning Stove
- Wooded Lot
- Wood Flooring
About This Home
As of January 2025MULTIPLE OFFERS RECEIVED. PLEASE HAVE BEST, LAST AND FINAL SUBMITTED BY COB SATURDAY!!!Investor Alert! Rare opportunity to restore a large Cape Cod style home on almost 3 acres in Southern York County. Major rehab needed and price reflects condition as comparable homes in the area in good condition sell for $400K+. Home is being sold As-Is and only Cash Offers will be accepted. Inspections for buyer information only, Seller will make no repairs.Welcome to 378 High Street in Stewartstown PA. This large traditional home has 4 bedrooms, 2 bathrooms and a large unfinished lower level with rough in's available to add an additional bathroom. Beautiful hardwood floors throughout. Large eat in kitchen that opens to an outside deck area, formal dining room, large living room off the kitchen. 2 bedrooms and 1 bathroom on main level, additional bedroom and extra-large primary suite with 4-piece bath on upper level. Lower level could be finished with an additional bathroom and additional living space. Located in a desirable area with good schools, easy access to Rt 83 and close to the Maryland line for MD commuters. Less than 1 hour to BWI Airport and Baltimore / Harrisburg. Be advised: Home needs a major remodel of both bathrooms and the kitchen as most plumbing has been disconnected. HVAC system needs repaired or replaced. Siding/soffits need to be repaired or replaced and there are a couple windows with broken glass. Roof leak has caused drywall damage in upper-level bath. Lower-level drywall has been removed due to dampness/ mold issues. Lot is wooded and very overgrown and entry is through garage level door only. Do not go out on deck as deck is unsafe. See seller disclosure for additional information.
Last Agent to Sell the Property
Iron Valley Real Estate of York County License #RS322987 Listed on: 04/18/2024

Home Details
Home Type
- Single Family
Est. Annual Taxes
- $6,222
Year Built
- Built in 1977
Lot Details
- 2.98 Acre Lot
- East Facing Home
- Secluded Lot
- Wooded Lot
- Backs to Trees or Woods
- Property is in below average condition
Parking
- 2 Car Direct Access Garage
- 2 Driveway Spaces
- Basement Garage
- Side Facing Garage
Home Design
- Cape Cod Architecture
- Fixer Upper
- Brick Exterior Construction
- Block Foundation
- Block Wall
- Pitched Roof
- Shingle Roof
- Vinyl Siding
Interior Spaces
- Property has 2 Levels
- Traditional Floor Plan
- Wood Burning Stove
- Fireplace With Glass Doors
- Brick Fireplace
- Double Hung Windows
- Family Room Off Kitchen
- Dining Area
Kitchen
- Eat-In Kitchen
- Electric Oven or Range
Flooring
- Wood
- Vinyl
Bedrooms and Bathrooms
- Soaking Tub
- <<tubWithShowerToken>>
- Walk-in Shower
Unfinished Basement
- Heated Basement
- Basement Fills Entire Space Under The House
- Garage Access
- Exterior Basement Entry
- Space For Rooms
- Laundry in Basement
- Rough-In Basement Bathroom
Schools
- Stewartstown Elementary School
- South Eastern Middle School
- Kennard-Dale High School
Utilities
- Central Air
- Heating System Uses Oil
- Back Up Electric Heat Pump System
- Underground Utilities
- 100 Amp Service
- Multi-Tank Water Heater
- Well
- Municipal Trash
- On Site Septic
- Phone Available
Community Details
- No Home Owners Association
Listing and Financial Details
- Tax Lot 0010
- Assessor Parcel Number 32-000-02-0010-00-00000
Ownership History
Purchase Details
Home Financials for this Owner
Home Financials are based on the most recent Mortgage that was taken out on this home.Purchase Details
Home Financials for this Owner
Home Financials are based on the most recent Mortgage that was taken out on this home.Purchase Details
Similar Homes in Stewartstown, PA
Home Values in the Area
Average Home Value in this Area
Purchase History
| Date | Type | Sale Price | Title Company |
|---|---|---|---|
| Deed | $540,000 | None Listed On Document | |
| Deed | $540,000 | None Listed On Document | |
| Deed | $263,500 | Prominent Settlement Services | |
| Deed | $7,000 | -- |
Mortgage History
| Date | Status | Loan Amount | Loan Type |
|---|---|---|---|
| Open | $189,000 | New Conventional | |
| Closed | $189,000 | New Conventional | |
| Previous Owner | $300,000 | Credit Line Revolving |
Property History
| Date | Event | Price | Change | Sq Ft Price |
|---|---|---|---|---|
| 01/17/2025 01/17/25 | Sold | $540,000 | -1.8% | $211 / Sq Ft |
| 10/30/2024 10/30/24 | Pending | -- | -- | -- |
| 10/21/2024 10/21/24 | Price Changed | $549,900 | -4.3% | $215 / Sq Ft |
| 10/16/2024 10/16/24 | Price Changed | $574,500 | -4.2% | $224 / Sq Ft |
| 09/30/2024 09/30/24 | Price Changed | $599,900 | -6.3% | $234 / Sq Ft |
| 09/20/2024 09/20/24 | For Sale | $639,900 | +142.8% | $250 / Sq Ft |
| 05/20/2024 05/20/24 | Sold | $263,500 | +5.4% | $114 / Sq Ft |
| 04/21/2024 04/21/24 | Pending | -- | -- | -- |
| 04/18/2024 04/18/24 | For Sale | $249,900 | -- | $108 / Sq Ft |
Tax History Compared to Growth
Tax History
| Year | Tax Paid | Tax Assessment Tax Assessment Total Assessment is a certain percentage of the fair market value that is determined by local assessors to be the total taxable value of land and additions on the property. | Land | Improvement |
|---|---|---|---|---|
| 2025 | $6,223 | $211,940 | $66,430 | $145,510 |
| 2024 | $6,223 | $211,940 | $66,430 | $145,510 |
| 2023 | $6,223 | $211,940 | $66,430 | $145,510 |
| 2022 | $6,223 | $211,940 | $66,430 | $145,510 |
| 2021 | $6,011 | $211,940 | $66,430 | $145,510 |
| 2020 | $6,011 | $211,940 | $66,430 | $145,510 |
| 2019 | $5,989 | $211,940 | $66,430 | $145,510 |
| 2018 | $5,989 | $211,940 | $66,430 | $145,510 |
| 2017 | $5,989 | $211,940 | $66,430 | $145,510 |
| 2016 | $0 | $211,940 | $66,430 | $145,510 |
| 2015 | -- | $211,940 | $66,430 | $145,510 |
| 2014 | -- | $211,940 | $66,430 | $145,510 |
Agents Affiliated with this Home
-
John MacDonald

Seller's Agent in 2025
John MacDonald
Core Partners Realty LLC
(717) 495-2443
122 Total Sales
-
Andrew Spangenberger

Buyer's Agent in 2025
Andrew Spangenberger
Cummings & Co. Realtors
(717) 683-0525
293 Total Sales
-
Mary Sloat
M
Seller's Agent in 2024
Mary Sloat
Iron Valley Real Estate of York County
(443) 610-1855
13 Total Sales
Map
Source: Bright MLS
MLS Number: PAYK2059134
APN: 32-000-02-0010.00-00000
- 127 Hershey Cir
- 140 Hershey Cir
- 150 Patterson Dr Unit 47
- 160 Patterson Dr Unit 48
- 4 Cedar Ln
- 170 Patterson Dr Unit 49
- 180 Patterson Dr Unit 50
- 190 Patterson Dr Unit 51
- 200 Patterson Dr Unit 52
- 13 Baneberry St
- 119 Edie Cir
- 515 Log House Rd Unit 119
- 525 Log House Rd Unit 118
- 538 Log House Rd Unit 117
- 545 Log House Rd Unit 116
- 289 Edie Cir Unit 115
- 241 Leslie Rd
- 4327 Forbes Dr
- 370 Edie Cir
- 410 Edie Cir
