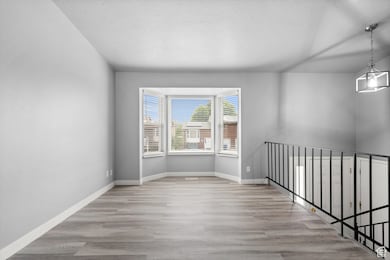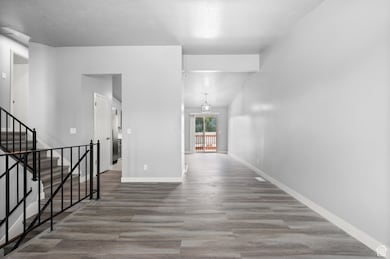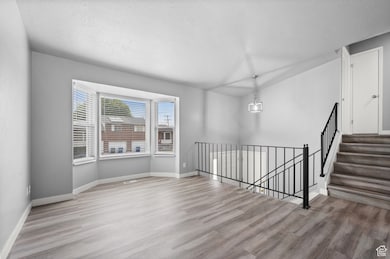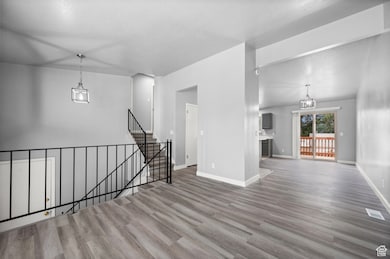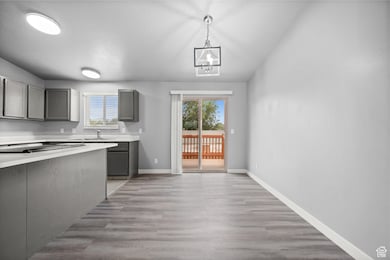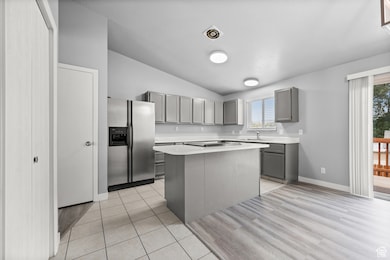
3780 S 3520 W Salt Lake City, UT 84119
Granger NeighborhoodEstimated payment $2,465/month
Highlights
- Very Popular Property
- Vaulted Ceiling
- Double Pane Windows
- Updated Kitchen
- No HOA
- Tile Flooring
About This Home
Welcome, within this well-taken care of home, you will find updates throughout. The home offers a main floor for all your entertaining needs. Step outside and enjoy a large walkout deck from the kitchen overlooking your private yard. Offering a functional 4-bedroom 2 bathroom layout that provides space for all. The garage is extra long for storage, with direct access to the home and backyard. Ideally located near an abundance of shopping and dining, with convenient access to the major transits in the valley, you won't want to miss out on this. The home is move-in ready and has so much to offer it's new owner.
Open House Schedule
-
Saturday, July 19, 202512:00 to 2:00 pm7/19/2025 12:00:00 PM +00:007/19/2025 2:00:00 PM +00:00Add to Calendar
Townhouse Details
Home Type
- Townhome
Est. Annual Taxes
- $2,325
Year Built
- Built in 1982
Lot Details
- 3,049 Sq Ft Lot
- Property is Fully Fenced
- Landscaped
Parking
- 1 Car Garage
- 2 Open Parking Spaces
Home Design
- Brick Exterior Construction
- Asphalt
Interior Spaces
- 1,454 Sq Ft Home
- 3-Story Property
- Vaulted Ceiling
- Double Pane Windows
- Blinds
- Tile Flooring
- Basement Fills Entire Space Under The House
- Electric Dryer Hookup
Kitchen
- Updated Kitchen
- Free-Standing Range
- Disposal
Bedrooms and Bathrooms
- 4 Bedrooms
Home Security
Schools
- Pioneer Elementary School
- West Lake Middle School
- Granger High School
Utilities
- Forced Air Heating and Cooling System
- Natural Gas Connected
Listing and Financial Details
- Home warranty included in the sale of the property
- Assessor Parcel Number 15-32-256-017
Community Details
Overview
- No Home Owners Association
- Willow Green Subdivision
Security
- Fire and Smoke Detector
Map
Home Values in the Area
Average Home Value in this Area
Tax History
| Year | Tax Paid | Tax Assessment Tax Assessment Total Assessment is a certain percentage of the fair market value that is determined by local assessors to be the total taxable value of land and additions on the property. | Land | Improvement |
|---|---|---|---|---|
| 2023 | $2,115 | $310,200 | $72,000 | $238,200 |
| 2022 | $1,985 | $292,000 | $70,600 | $221,400 |
| 2021 | $1,794 | $237,100 | $54,300 | $182,800 |
| 2020 | $1,638 | $204,400 | $48,000 | $156,400 |
| 2019 | $1,645 | $197,900 | $45,300 | $152,600 |
| 2018 | $1,588 | $184,100 | $45,300 | $138,800 |
| 2017 | $1,369 | $161,500 | $45,300 | $116,200 |
| 2016 | $1,228 | $145,100 | $49,400 | $95,700 |
| 2015 | $1,209 | $136,000 | $48,900 | $87,100 |
| 2014 | $1,186 | $130,700 | $47,400 | $83,300 |
Property History
| Date | Event | Price | Change | Sq Ft Price |
|---|---|---|---|---|
| 07/17/2025 07/17/25 | For Sale | $410,000 | -- | $282 / Sq Ft |
Similar Homes in Salt Lake City, UT
Source: UtahRealEstate.com
MLS Number: 2099250
APN: 15-32-256-017-0000
- 3396 W 3800 S
- 3445 W 3650 S
- 3760 S 3325 W
- 3496 W 3965 S
- 3700 S 3325 W
- 3664 W 3965 S
- 3981 S Kewanee Dr
- 3917 David Place
- 3916 S Hawkeye St
- 3310 W Enterado Ave
- 3997 S 3715 W
- 3567 S 3400 W
- 3649 S Hawkeye St
- 3385 W Florlita Ave
- 4093 Peachwood Dr
- 3927 W Rawhide Dr
- 4129 S 3600 W
- 3035 W 3835 S
- 3988 S Sugar Beet Dr
- 3031 W 3875 S
- 3856 W 3500 S
- 3043 W 3500 S
- 2986 Lehman Ave
- 3854 W Rockwood Way
- 4139 S 4080 W
- 4182 2835 W
- 2600 W 3800 S
- 2530 Hard Rock Dr Unit A
- 2293 W Lexington Park Dr
- 3600 S Orion Cir
- 2897 S 3050 W
- 2310 City Center Ct
- 3801 S 4745 W
- 4656 S 3860 W
- 4612 S 2930 W
- 2617 Vespa Dr
- 3078 Decker Lake Dr
- 3848 W Kinglassie Ln
- 3881 W Kinglassie Ct
- 4938 W Havasu Way

