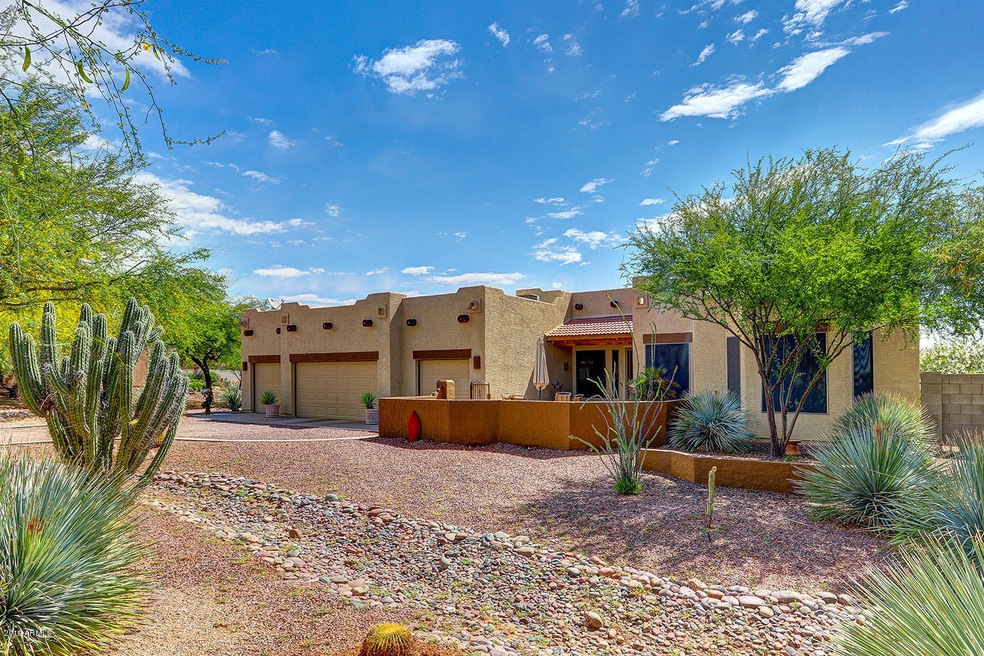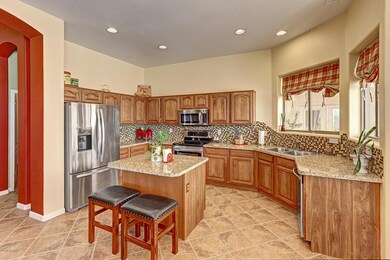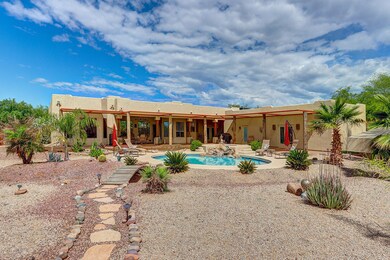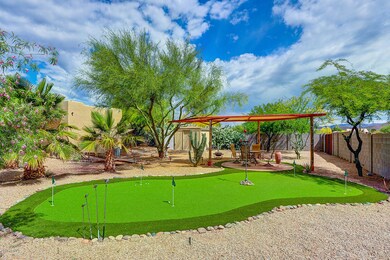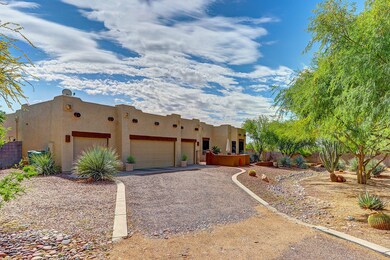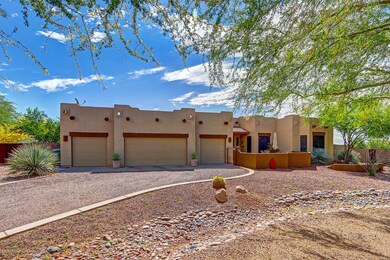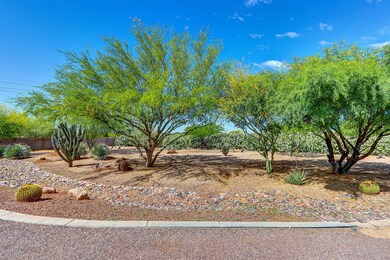
37809 N 9th Place Phoenix, AZ 85086
Highlights
- Horses Allowed On Property
- Heated Spa
- Mountain View
- Desert Mountain Middle School Rated A-
- RV Access or Parking
- Granite Countertops
About This Home
As of July 2019MORE THAN MEETS THE EYE. A stately territorial on over an ACRE, this expansive home has plenty of room for the whole family while nestled harmoniously among Sonoran desert surround. Inviting family and dining rooms with 10' ceilings. Slab granite dresses the kitchen with stainless appliances, a sunlit breakfast room, eat-at island, eat-at bar and desk. An 893 S.F. exercise room and 513 S.F. game room easily cater to your personalized lifestyle. The sitting-room master suite and en-suite bedroom both boast private patio exits. Newly-built in 2012, the salt-water pool/spa sport a pebble finish, backdropped by mountain views. Practice on the putting green, dine alfresco on the covered patio, lounge on the sun decks or stay cool in the gazebo. Two RV gates/parking & bonus horse privileges. Additional Amenities & Features
4 Bedrooms / 3 Bathrooms
3,638 Square Feet of Living Space
Approx Lot SqFt: 54,844
4-Car Garage
Constructed in 2002 by Montalbano Homes
Apache Peak Subdivision
Preferred Split Plan
Owned Water Softener
Dual-Pane Windows w/Sunscreens
Tiled Backsplash and Built-In Microwave in Kitchen
Updated Kitchen, Baths and Floors
Two Water Heaters
Skylights
Large Laundry Room
Master Suite: Walk-In Closet, Dual Vessel Sinks, Granite Vanity, Vanity Seating, Tile-Surround Shower w/Handicap Accessibility and Anti-Scald Feature
Workshop
Standalone Storage Shed
Block Wall Fencing for Privacy
Last Agent to Sell the Property
JoAnn Callaway
eXp Realty License #SA116490000 Listed on: 05/21/2019
Home Details
Home Type
- Single Family
Est. Annual Taxes
- $5,218
Year Built
- Built in 2002
Lot Details
- 1.26 Acre Lot
- Desert faces the front and back of the property
- Block Wall Fence
- Artificial Turf
- Private Yard
Parking
- 4 Car Direct Access Garage
- Garage Door Opener
- RV Access or Parking
Home Design
- Wood Frame Construction
- Built-Up Roof
- Stucco
Interior Spaces
- 3,638 Sq Ft Home
- 1-Story Property
- Ceiling height of 9 feet or more
- Ceiling Fan
- Skylights
- Double Pane Windows
- Solar Screens
- Mountain Views
- Security System Owned
Kitchen
- Eat-In Kitchen
- Breakfast Bar
- <<builtInMicrowave>>
- Kitchen Island
- Granite Countertops
Flooring
- Carpet
- Tile
Bedrooms and Bathrooms
- 4 Bedrooms
- Remodeled Bathroom
- 3 Bathrooms
- Dual Vanity Sinks in Primary Bathroom
Pool
- Heated Spa
- Play Pool
Outdoor Features
- Covered patio or porch
- Outdoor Storage
Schools
- Desert Mountain Elementary
- Boulder Creek High School
Utilities
- Zoned Heating and Cooling System
- Heating System Uses Natural Gas
- Septic Tank
- High Speed Internet
- Cable TV Available
Additional Features
- No Interior Steps
- Horses Allowed On Property
Community Details
- No Home Owners Association
- Association fees include no fees
- Built by Montalbano Homes
- Apache Peak Subdivision
Listing and Financial Details
- Tax Lot 14
- Assessor Parcel Number 211-49-072
Ownership History
Purchase Details
Purchase Details
Home Financials for this Owner
Home Financials are based on the most recent Mortgage that was taken out on this home.Purchase Details
Home Financials for this Owner
Home Financials are based on the most recent Mortgage that was taken out on this home.Purchase Details
Home Financials for this Owner
Home Financials are based on the most recent Mortgage that was taken out on this home.Purchase Details
Similar Homes in the area
Home Values in the Area
Average Home Value in this Area
Purchase History
| Date | Type | Sale Price | Title Company |
|---|---|---|---|
| Warranty Deed | -- | None Listed On Document | |
| Warranty Deed | $595,000 | American Title Svc Agcy Llc | |
| Warranty Deed | $257,000 | Security Title Agency | |
| Special Warranty Deed | $281,267 | Chicago Title Insurance Co | |
| Cash Sale Deed | $975,000 | Chicago Title Insurance Co |
Mortgage History
| Date | Status | Loan Amount | Loan Type |
|---|---|---|---|
| Previous Owner | $320,000 | New Conventional | |
| Previous Owner | $233,400 | New Conventional | |
| Previous Owner | $205,600 | New Conventional | |
| Previous Owner | $250,000 | Credit Line Revolving | |
| Previous Owner | $225,000 | New Conventional | |
| Closed | $16,200 | No Value Available |
Property History
| Date | Event | Price | Change | Sq Ft Price |
|---|---|---|---|---|
| 06/25/2025 06/25/25 | Off Market | $595,000 | -- | -- |
| 04/29/2025 04/29/25 | For Sale | $1,125,000 | +89.1% | $309 / Sq Ft |
| 07/11/2019 07/11/19 | Sold | $595,000 | -0.8% | $164 / Sq Ft |
| 05/21/2019 05/21/19 | For Sale | $599,900 | -- | $165 / Sq Ft |
Tax History Compared to Growth
Tax History
| Year | Tax Paid | Tax Assessment Tax Assessment Total Assessment is a certain percentage of the fair market value that is determined by local assessors to be the total taxable value of land and additions on the property. | Land | Improvement |
|---|---|---|---|---|
| 2025 | $6,142 | $51,171 | -- | -- |
| 2024 | $5,830 | $48,734 | -- | -- |
| 2023 | $5,830 | $66,060 | $13,210 | $52,850 |
| 2022 | $5,620 | $46,410 | $9,280 | $37,130 |
| 2021 | $5,753 | $49,210 | $9,840 | $39,370 |
| 2020 | $5,605 | $47,010 | $9,400 | $37,610 |
| 2019 | $5,372 | $41,370 | $8,270 | $33,100 |
| 2018 | $5,218 | $41,820 | $8,360 | $33,460 |
| 2017 | $5,128 | $41,470 | $8,290 | $33,180 |
| 2016 | $4,730 | $40,720 | $8,140 | $32,580 |
| 2015 | $4,541 | $37,320 | $7,460 | $29,860 |
Agents Affiliated with this Home
-
David Patterson

Seller's Agent in 2025
David Patterson
Patterson Real Estate Group
(520) 385-7673
5 in this area
50 Total Sales
-
Donna Patterson
D
Seller Co-Listing Agent in 2025
Donna Patterson
Patterson Real Estate Group
(623) 476-5005
2 Total Sales
-
J
Seller's Agent in 2019
JoAnn Callaway
eXp Realty
Map
Source: Arizona Regional Multiple Listing Service (ARMLS)
MLS Number: 5929027
APN: 211-49-072
- 934 E Carlise Rd
- 37508 N 12th St
- 1129 E Desert Hills Estate Dr
- 1943 E Paso Nuevo Dr
- 501 E Desert Hills Estate Dr
- 1044 E Irvine Rd
- 1032 E Dolores Rd
- 512 E Jordon Ln
- 21 E Irvine Rd
- 730 E Tanya Trail
- 42400 N Central Ave Unit C
- 42400 N Central Ave Unit D
- 2 acres N Central Ave Unit 1,2
- 36614 N 14th St
- 38413 N 16th St
- 730 E Mesquite St
- 37327 N 16th St
- 1904 E Creek Canyon Rd
- 1850 E Creek Canyon Rd
- 1940 E Creek Canyon Rd
