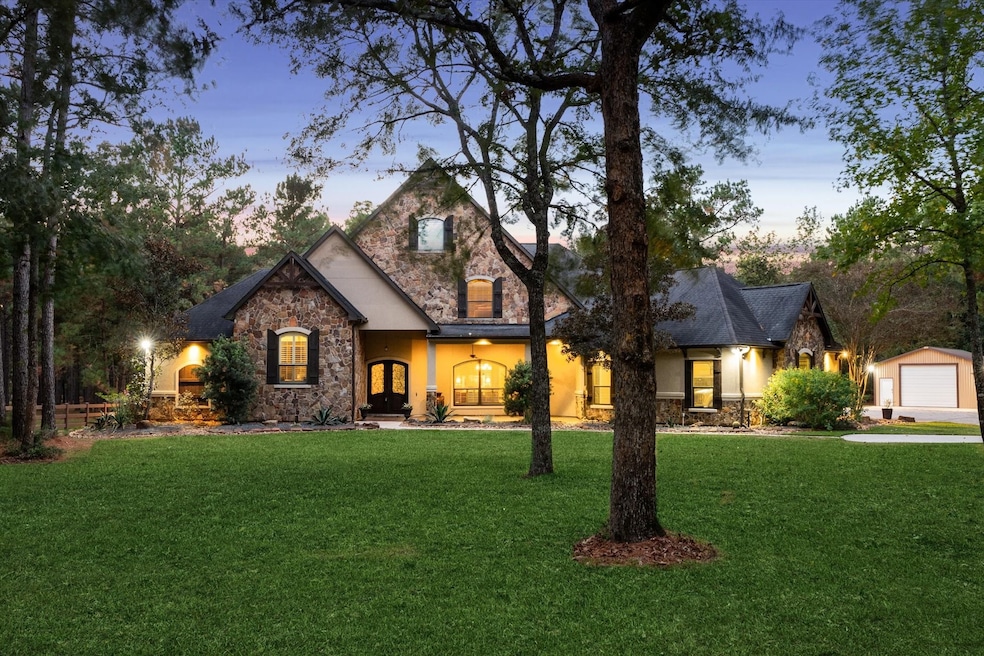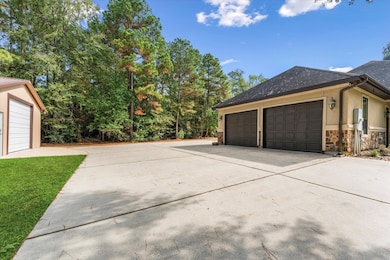37822 Windy Ridge Trail Magnolia, TX 77355
Estimated payment $8,191/month
Highlights
- Parking available for a boat
- In Ground Pool
- Pond
- Tennis Courts
- Deck
- Wooded Lot
About This Home
Location, location, location! Cul-de-sac lot surrounded by huge estate homes! NO immediate neighbors! 24X30 insulated workshop! 4-5 car garage! Custom 1.5 story home! 3 full bedrooms down+ raised study! Gorgeous pool/spa, tanning shelf and bubble plus waterfalls with firepit! Gourmet kitchen with beautiful granite and huge island! Tons of cabinets for all your storage needs, Commercial grade stove & double oven, built in refrigerator! Large walk in pantry! Butler's pantry! TONS of storage and large closets throughout!!! Upstairs is a gameroom, 2 walk in attics & a huge bedroom & full bath! Carpet is only on the second floor. There is also a media closet for components + a small secondary workspace/closet up! Primary bedroom & bath is on opposite side of home with a Custom designed closet! Primary bath adjoins laundry room! Enjoy all that High Meadow offers; a beautiful golf course, pool & recreation center, riding trails, tennis, pickleball, wildlife and more! Live the dream!
Listing Agent
Compass RE Texas, LLC - The Woodlands License #0421988 Listed on: 10/29/2025

Home Details
Home Type
- Single Family
Est. Annual Taxes
- $17,414
Year Built
- Built in 2010
Lot Details
- 2.06 Acre Lot
- Cul-De-Sac
- East Facing Home
- Sprinkler System
- Wooded Lot
- Private Yard
HOA Fees
- $67 Monthly HOA Fees
Parking
- 5 Car Attached Garage
- Workshop in Garage
- Tandem Garage
- Garage Door Opener
- Additional Parking
- Parking available for a boat
Home Design
- Traditional Architecture
- Slab Foundation
- Composition Roof
- Stone Siding
- Radiant Barrier
- Stucco
Interior Spaces
- 4,075 Sq Ft Home
- 1.5-Story Property
- Wired For Sound
- Dry Bar
- Crown Molding
- High Ceiling
- Ceiling Fan
- Free Standing Fireplace
- Gas Log Fireplace
- Window Treatments
- Insulated Doors
- Formal Entry
- Family Room Off Kitchen
- Living Room
- Breakfast Room
- Dining Room
- Home Office
- Game Room
- Utility Room
Kitchen
- Breakfast Bar
- Walk-In Pantry
- Butlers Pantry
- Double Oven
- Gas Oven
- Indoor Grill
- Gas Cooktop
- Free-Standing Range
- Microwave
- Dishwasher
- Kitchen Island
- Granite Countertops
- Disposal
Flooring
- Carpet
- Tile
Bedrooms and Bathrooms
- 4 Bedrooms
- En-Suite Primary Bedroom
- Double Vanity
- Single Vanity
- Soaking Tub
- Hollywood Bathroom
- Separate Shower
Laundry
- Laundry Room
- Washer and Gas Dryer Hookup
Home Security
- Security System Owned
- Fire and Smoke Detector
Eco-Friendly Details
- Energy-Efficient Windows with Low Emissivity
- Energy-Efficient HVAC
- Energy-Efficient Insulation
- Energy-Efficient Doors
- Energy-Efficient Thermostat
- Ventilation
Pool
- In Ground Pool
- Gunite Pool
- Spa
Outdoor Features
- Pond
- Tennis Courts
- Deck
- Covered Patio or Porch
- Outdoor Kitchen
- Separate Outdoor Workshop
Schools
- Magnolia Elementary School
- Magnolia Junior High School
- Magnolia West High School
Utilities
- Forced Air Zoned Heating and Cooling System
- Heating System Uses Gas
- Programmable Thermostat
- Tankless Water Heater
- Water Softener is Owned
- Aerobic Septic System
Community Details
Overview
- Sbb Management Association, Phone Number (281) 857-6027
- High Meadow Ranch 12 Subdivision
Recreation
- Tennis Courts
- Community Basketball Court
- Pickleball Courts
- Community Playground
- Community Pool
- Park
- Horse Trails
- Trails
Map
Home Values in the Area
Average Home Value in this Area
Tax History
| Year | Tax Paid | Tax Assessment Tax Assessment Total Assessment is a certain percentage of the fair market value that is determined by local assessors to be the total taxable value of land and additions on the property. | Land | Improvement |
|---|---|---|---|---|
| 2025 | $15,417 | $1,100,000 | $252,440 | $847,560 |
| 2024 | $13,987 | $1,100,000 | $252,440 | $847,560 |
| 2023 | $13,987 | $1,005,990 | $129,300 | $970,700 |
| 2022 | $16,138 | $914,540 | $207,330 | $755,640 |
| 2021 | $15,453 | $831,400 | $131,220 | $700,180 |
| 2020 | $16,825 | $831,400 | $131,220 | $700,180 |
| 2019 | $16,099 | $799,400 | $131,220 | $668,180 |
| 2018 | $15,379 | $783,270 | $82,440 | $700,830 |
| 2017 | $16,908 | $797,340 | $82,440 | $714,900 |
| 2016 | $16,964 | $800,000 | $82,440 | $717,560 |
| 2015 | $14,428 | $751,010 | $82,440 | $685,140 |
| 2014 | $14,428 | $682,740 | $82,440 | $625,690 |
Property History
| Date | Event | Price | List to Sale | Price per Sq Ft |
|---|---|---|---|---|
| 10/29/2025 10/29/25 | For Sale | $1,275,000 | -- | $313 / Sq Ft |
Purchase History
| Date | Type | Sale Price | Title Company |
|---|---|---|---|
| Warranty Deed | -- | Stewart Title Houston Div | |
| Warranty Deed | -- | Alamo Title Company |
Source: Houston Association of REALTORS®
MLS Number: 12559006
APN: 5799-12-07000
- 16715 Frosted Evergreen Ct
- 19330 Veterans Rd
- 18915 Veterans Rd
- 28046 Crossway Oaks
- 28028 Crossway Oaks
- 28053 Cross Way Oaks
- 29232 Sky Forest
- 28433 Wild Oaks
- 19215 Veterans Rd
- 18864 Aspen Briar Cir
- 28242 Forest Green Dr
- 30367 Limber Pines Dr
- 30023 Saw Oaks Dr
- 18910 S Sapling Oaks Place
- 29122 Champions Dr
- 18919 S Sapling Oaks Place
- TBD Fm 1774 Rd
- 18616 Birch Orchard Ct
- 18903 Veterans Rd
- 18624 Birch Orchard Ct
- 18669 Blue Spruce Ln
- 18624 Birch Orchard Ct
- 18802 Cluster Oaks Dr
- 18803 Knobby Oaks Place
- 18819 Knobby Oaks Place
- 30435 Valley Oaks Dr Unit 63
- 18611 S Sugar Maple Cir Unit 186
- 18747 S Sugar Maple Cir Unit 169
- 18631 N Sugar Maple Cir Unit 118
- 30615 S Sulphur Creek Dr
- 18618 N Sugar Maple Cir Unit 109
- 38215 E Sulphur Creek Dr
- 30407 Greenwood St
- 31023 E Lost Creek Blvd
- 36922 High Chaparral
- 24725 Mountain Tree Dr
- 323 Cumberland Forest Dr
- 166 Sterling River Ln
- 31511 Nichols Sawmill Rd
- 310 Bandit Cove Ct






