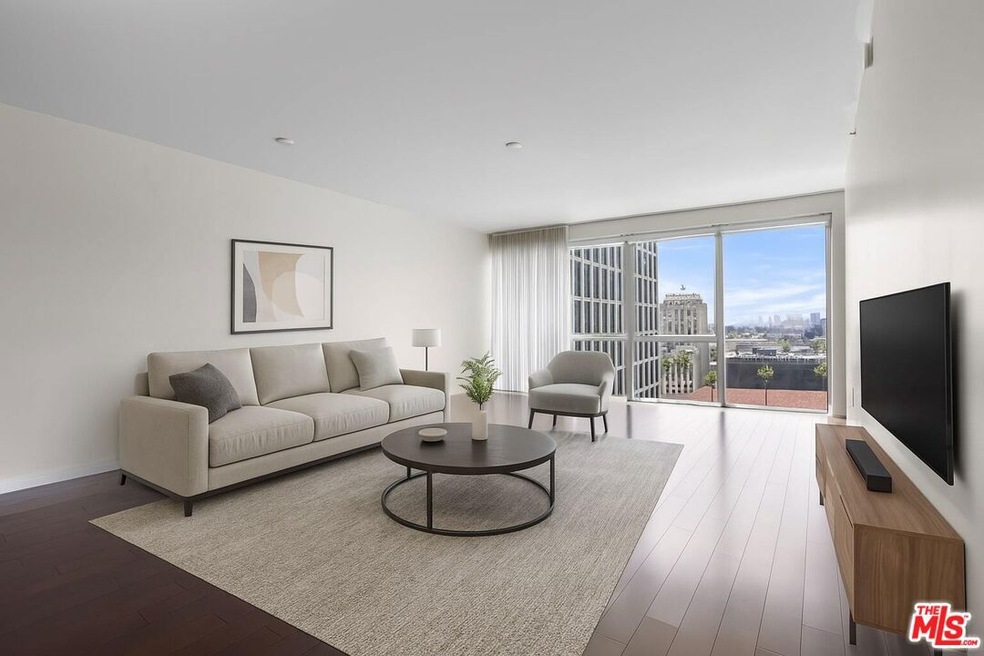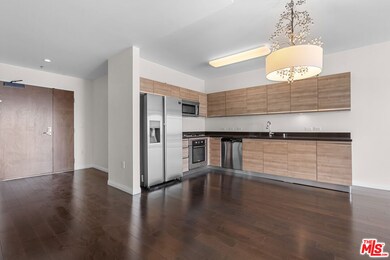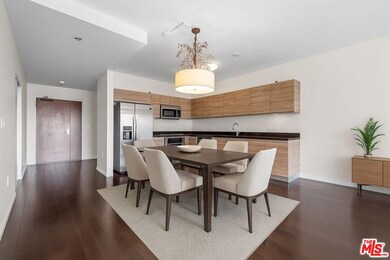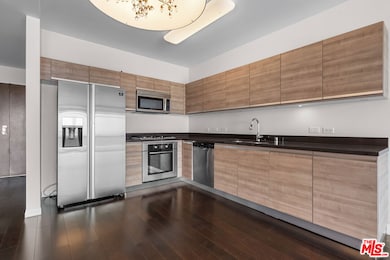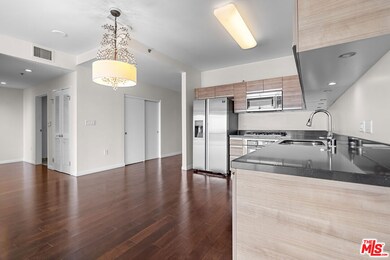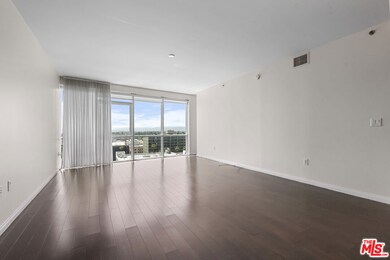Solair 3785 Wilshire Blvd Unit 1203 Los Angeles, CA 90010
Koreatown NeighborhoodHighlights
- Fitness Center
- 1-minute walk to Wilshire/Western Station
- In Ground Pool
- Charles H. Kim Elementary School Rated A-
- 24-Hour Security
- Gated Parking
About This Home
Move-in ready unit in pristine condition with sweeping West LA city views that stretch out beautifully from your living space. This rare 2 bed, 2bath residence offers side-by-side parking on the highly desirable 4th floor the first level of residential parking conveniently located near the elevator. Floor-to-ceiling double-pane windows fill the space with light, while the open floor plan seamlessly connects the kitchen and living areas. Enjoy five-star amenities: 24-hour concierge and security, pool, spa, gym, BBQ area, cabanas, dog park, business center, and more. HOA dues include water, and trash. Located steps from dining, groceries, and the Purple Line Metro. Experience luxury and convenience at Solair.
Condo Details
Home Type
- Condominium
Est. Annual Taxes
- $8,509
Year Built
- Built in 2009
Lot Details
- West Facing Home
- Gated Home
- Sprinkler System
Home Design
- Contemporary Architecture
- Turnkey
Interior Spaces
- 1,430 Sq Ft Home
- Dining Area
- City Lights Views
Kitchen
- <<OvenToken>>
- Gas Cooktop
- Range Hood
- <<microwave>>
- Dishwasher
- Limestone Countertops
- Disposal
Flooring
- Engineered Wood
- Carpet
- Stone
Bedrooms and Bathrooms
- 2 Bedrooms
- Walk-In Closet
- 2 Full Bathrooms
- Double Vanity
- Low Flow Toliet
- <<tubWithShowerToken>>
- Low Flow Shower
Laundry
- Laundry in unit
- Dryer
- Washer
Home Security
Parking
- 2 Parking Spaces
- Side by Side Parking
- Gated Parking
- Guest Parking
- Parking Garage Space
- Controlled Entrance
Pool
- In Ground Pool
- Spa
Utilities
- Central Heating and Cooling System
- Sewer in Street
Listing and Financial Details
- Security Deposit $4,000
- Tenant pays for electricity, cable TV, move in fee, move out fee
- Rent includes water, trash collection, gas
- 12 Month Lease Term
- Assessor Parcel Number 5503-030-093
Community Details
Overview
- 186 Units
- 24-Story Property
Amenities
- Sundeck
- Community Barbecue Grill
- Picnic Area
- Clubhouse
- Meeting Room
- Elevator
- Community Mailbox
Recreation
- Fitness Center
- Community Pool
- Community Spa
Pet Policy
- Call for details about the types of pets allowed
Security
- 24-Hour Security
- Resident Manager or Management On Site
- Controlled Access
- Carbon Monoxide Detectors
- Fire and Smoke Detector
- Fire Sprinkler System
Map
About Solair
Source: The MLS
MLS Number: 25557047
APN: 5503-030-093
- 3785 Wilshire Blvd Unit 803
- 3785 Wilshire Blvd Unit 1605
- 3785 Wilshire Blvd Unit 1001
- 3785 Wilshire Blvd Unit 1602
- 3785 Wilshire Blvd Unit 1511
- 3785 Wilshire Blvd Unit 703
- 3785 Wilshire Blvd Unit 1504
- 3810 Wilshire Blvd Unit 408
- 3810 Wilshire Blvd Unit 1809
- 3810 Wilshire Blvd Unit 402
- 3810 Wilshire Blvd Unit 805
- 3810 Wilshire Blvd Unit 1811
- 3810 Wilshire Blvd Unit 1911
- 3810 Wilshire Blvd Unit 1711
- 3810 Wilshire Blvd Unit 801
- 3810 Wilshire Blvd Unit 2010
- 3810 Wilshire Blvd Unit 802
- 3810 Wilshire Blvd Unit 410
- 620 S Gramercy Place Unit 439
- 620 S Gramercy Place Unit 105
- 3785 Wilshire Blvd Unit 1801
- 3785 Wilshire Blvd Unit PH2
- 3785 Wilshire Blvd Unit 1708
- 3785 Wilshire Blvd Unit 1806
- 3810 Wilshire Blvd Unit 1009
- 3810 Wilshire Blvd Unit 2105
- 3810 Wilshire Blvd Unit 1512
- 3810 Wilshire Blvd Unit 1809
- 3810 Wilshire Blvd Unit 1711
- 3810 Wilshire Blvd Unit 309
- 538 S Manhattan Place
- 536 S Manhattan Place Unit 309
- 530 S Manhattan Place
- 539 S Serrano Ave
- 608 S St Andrews Place
- 635 S Hobart Blvd
- 521 S Manhattan Place Unit 10
- 526 S St Andrews Place Unit 27
- 526 S St Andrews Place Unit 17
- 545 S Hobart Blvd Unit 309
