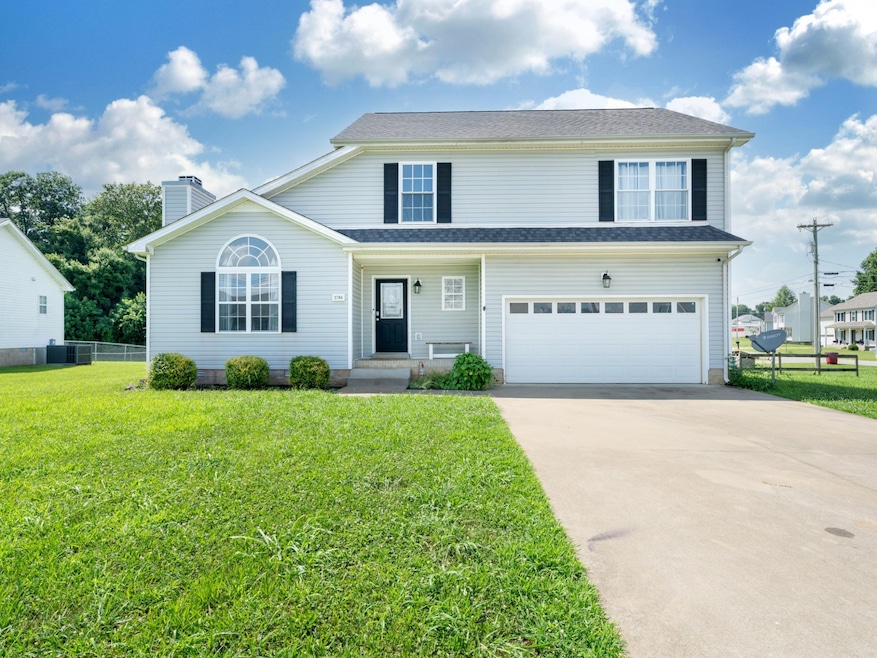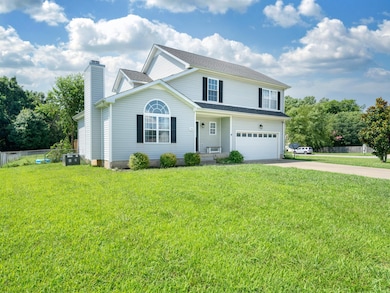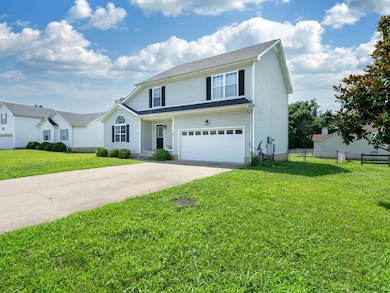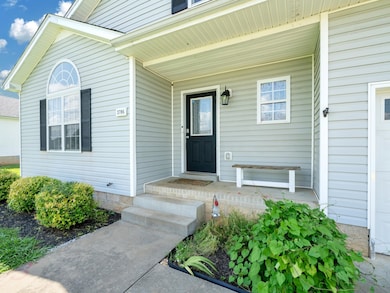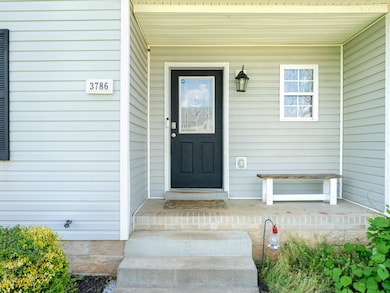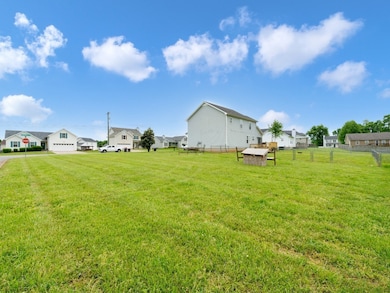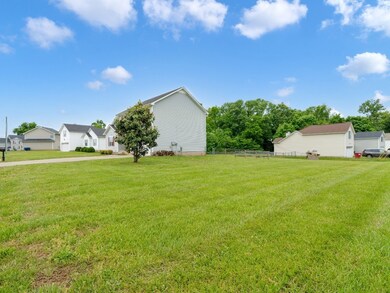3786 Man o War Blvd Clarksville, TN 37042
Bluegrass Downs NeighborhoodHighlights
- Very Popular Property
- Porch
- Cooling Available
- No HOA
- 2 Car Attached Garage
- Storage
About This Home
Looking for more room!? Take a look at this 4 bedroom, 2.5 bathroom. The rooms are spacious and did I mention there are 4 bedrooms? This home sits on a corner lot with a Large yard conveniently located close to shopping and the interstate. There is SO much potential to the back yard. Extend the fence and have one of the largest yards in the neighborhood! There is so much to love! Tall vaulted ceilings in the living room with large windows allowing in natural light. Formal dining and an extra area in the kitchen. The kitchen has modern appliances with plenty of room for cooking. Large bedrooms with the primary bedroom featuring its own bathroom with double sinks and double closets. Don't forget all the new items, newer roof, one HVAC, replaced last month and the other only a few years old, and new vinyl flooring through the main level. The list goes on so come see it for yourself! Home is also listed for sale. MLS# 2943759.
Listing Agent
Futurearth Real Estate Brokerage Phone: 5419718699 License #356953 Listed on: 07/19/2025
Home Details
Home Type
- Single Family
Est. Annual Taxes
- $2,332
Year Built
- Built in 2007
Parking
- 2 Car Attached Garage
- Driveway
Home Design
- Shingle Roof
- Vinyl Siding
Interior Spaces
- 1,842 Sq Ft Home
- Property has 2 Levels
- Furnished or left unfurnished upon request
- Ceiling Fan
- Wood Burning Fireplace
- Living Room with Fireplace
- Storage
- Crawl Space
- Fire and Smoke Detector
Kitchen
- Microwave
- Ice Maker
- Dishwasher
Flooring
- Carpet
- Laminate
- Vinyl
Bedrooms and Bathrooms
- 4 Bedrooms
Schools
- Pisgah Elementary School
- Northeast Middle School
- Northeast High School
Utilities
- Cooling Available
- Central Heating
Additional Features
- Porch
- Chain Link Fence
Community Details
- No Home Owners Association
- Hazelwood Subdivision
Listing and Financial Details
- Property Available on 8/1/25
- Assessor Parcel Number 063017H J 03200 00002017H
Map
Source: Realtracs
MLS Number: 2944396
APN: 017H-J-032.00
- 1397 Jenny Ln
- 3793 Mcallister Dr
- 1341 Loren Cir
- 1338 Loren Cir
- 1416 Jenny Ln
- 1343 Francesca Dr
- 1225 Elizabeth Ln
- 1217 Elizabeth Ln
- 1229 Elizabeth Ln
- 1233 Elizabeth Ln
- 1310 Loren Cir
- 1209 Elizabeth Ln
- 1237 Elizabeth Ln
- 1241 Elizabeth Ln
- 3720 Lavender Cir
- 1245 Elizabeth Ln
- 1249 Elizabeth Ln
- 3790 Tamera Ln
- 1381 Harmon Ln
- 1250 Elizabeth Ln
- 1354 Loren Cir
- 1302 Marcy Ct
- 1423 Jenny Ln
- 1349 Meredith Way
- 1398 Scrub Oak Dr
- 3811 Maliki Dr
- 1349 Harmon Ln
- 1360 Harmon Ln
- 3737 Heather Dr
- 1524 Reasons Dr
- 1961 Whirlaway Cir
- 1377 Apple Blossom Rd
- 3822 Jockey Dr Unit B
- 3822 Jockey Dr Unit D
- 3822 Jockey Dr Unit C
- 1304 Venessa Dr
- 3830 Jockey Dr Unit B
- 1589 Hedgewood Rd
- 3847 Jockey Dr Unit B
- 3860 Man o War Blvd
