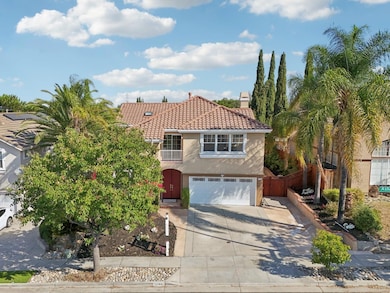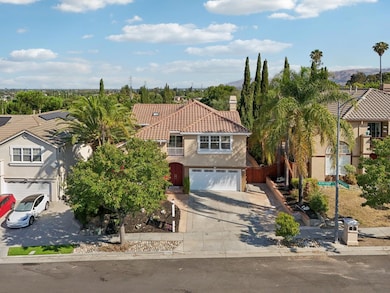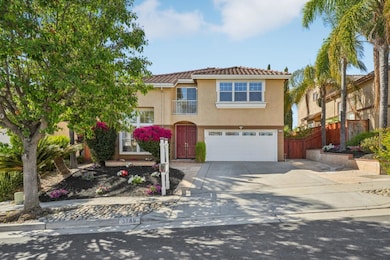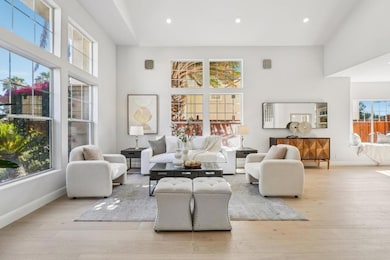
3789 Ashridge Ln San Jose, CA 95121
Ashbridge NeighborhoodEstimated payment $15,510/month
Highlights
- Primary Bedroom Suite
- Mountain View
- Contemporary Architecture
- James Franklin Smith Elementary School Rated A-
- Deck
- Hilly Lot
About This Home
Welcome to 3789 Ashridge Ln, a beautifully updated home in the heart of Evergreen offering the perfect blend of modern upgrades, spacious comfort, and family-friendly living. This move-in-ready home features brand new wood floors, plush new carpeting, & fresh interior paint throughout. Soaring ceilings & a dramatic staircase create an open and inviting atmosphere, while a triple glass sliding door fills the space w/natural light and offers seamless indoor-outdoor flow. The kitchen is equipped with stainless steel appliances including a newly installed wall-mounted double oven ideal for both daily living & entertaining. Both the primary & hall bathrooms have been luxuriously remodeled w/elegant new light fixtures, sleek countertops, modern sinks and faucets, floor-to-ceiling designer tile, & frameless glass shower doors. The half bath has also been tastefully updated w/new tile flooring. Integrated voice control of lighting, ceiling fans, heating, & air conditioning through Google Home or Alexa providing both convenience & modern efficiency. Step outside to enjoy a backyard oasis featuring a stylish Toja Grid pergola & a custom-built playground w/swing set, making this home as functional as it is beautiful. Award winning schools: JFS Elementary/ Chaboya / Silver Creek High.
Open House Schedule
-
Sunday, July 20, 202512:00 to 4:30 pm7/20/2025 12:00:00 PM +00:007/20/2025 4:30:00 PM +00:00Add to Calendar
Home Details
Home Type
- Single Family
Est. Annual Taxes
- $20,745
Year Built
- Built in 1998
Lot Details
- 5,310 Sq Ft Lot
- Sprinkler System
- Hilly Lot
- Back Yard Fenced
- Zoning described as R1
Parking
- 2 Car Garage
- Garage Door Opener
Property Views
- Mountain
- Neighborhood
Home Design
- Contemporary Architecture
- Tile Roof
- Concrete Perimeter Foundation
- Stucco
Interior Spaces
- 2,936 Sq Ft Home
- 2-Story Property
- High Ceiling
- Ceiling Fan
- Skylights
- Gas Fireplace
- Double Pane Windows
- Bay Window
- Family Room with Fireplace
- Formal Dining Room
- Alarm System
Kitchen
- Breakfast Area or Nook
- Built-In Oven
- Gas Cooktop
- Microwave
Flooring
- Wood
- Carpet
- Tile
Bedrooms and Bathrooms
- 4 Bedrooms
- Primary Bedroom Suite
- Walk-In Closet
- Bathroom on Main Level
- Marble Bathroom Countertops
- Dual Sinks
- Jetted Tub in Primary Bathroom
- Walk-in Shower
Laundry
- Laundry Room
- Laundry Tub
Utilities
- Forced Air Heating and Cooling System
- Satellite Dish
- Cable TV Available
Additional Features
- Energy-Efficient Insulation
- Deck
Listing and Financial Details
- Assessor Parcel Number 676-82-038
Map
Home Values in the Area
Average Home Value in this Area
Tax History
| Year | Tax Paid | Tax Assessment Tax Assessment Total Assessment is a certain percentage of the fair market value that is determined by local assessors to be the total taxable value of land and additions on the property. | Land | Improvement |
|---|---|---|---|---|
| 2024 | $20,745 | $1,502,182 | $1,115,517 | $386,665 |
| 2023 | $20,387 | $1,472,729 | $1,093,645 | $379,084 |
| 2022 | $20,310 | $1,443,852 | $1,072,201 | $371,651 |
| 2021 | $20,021 | $1,415,542 | $1,051,178 | $364,364 |
| 2020 | $19,176 | $1,401,028 | $1,040,400 | $360,628 |
| 2019 | $18,719 | $1,373,557 | $1,020,000 | $353,557 |
| 2018 | $14,420 | $1,022,919 | $613,754 | $409,165 |
| 2017 | $14,195 | $1,002,863 | $601,720 | $401,143 |
| 2016 | $13,536 | $983,200 | $589,922 | $393,278 |
| 2015 | $13,364 | $968,432 | $581,061 | $387,371 |
| 2014 | $12,517 | $949,462 | $569,679 | $379,783 |
Property History
| Date | Event | Price | Change | Sq Ft Price |
|---|---|---|---|---|
| 07/18/2025 07/18/25 | For Sale | $2,488,000 | -- | $847 / Sq Ft |
Purchase History
| Date | Type | Sale Price | Title Company |
|---|---|---|---|
| Grant Deed | $1,347,000 | First American Title Co | |
| Interfamily Deed Transfer | -- | Old Republic Title Company | |
| Grant Deed | $835,000 | Alliance Title Company | |
| Partnership Grant Deed | $489,000 | North American Title Co |
Mortgage History
| Date | Status | Loan Amount | Loan Type |
|---|---|---|---|
| Open | $780,000 | New Conventional | |
| Closed | $917,000 | Adjustable Rate Mortgage/ARM | |
| Previous Owner | $50,000 | Credit Line Revolving | |
| Previous Owner | $850,000 | New Conventional | |
| Previous Owner | $70,000 | Credit Line Revolving | |
| Previous Owner | $751,500 | Purchase Money Mortgage | |
| Previous Owner | $536,000 | Unknown | |
| Previous Owner | $500,000 | Unknown | |
| Previous Owner | $390,500 | No Value Available | |
| Closed | $25,000 | No Value Available |
Similar Homes in the area
Source: MLSListings
MLS Number: ML82015143
APN: 676-82-038
- 2054 Cranworth Cir
- 3890 Linton Ct
- 3367 Brigadoon Way
- 1832 Loch Ness Way
- 4224 Indigo Oak Ct
- 2106 Turnhouse Ln
- 3854 Deans Place Way
- 3284 Denton Way
- 2725 Los Altos Dr
- 2544 Glenrio Dr
- 2715 Millbrae Way
- 2228 Terrena Valley Dr
- 1438 Peaceful Glen Ct
- 2733 Suisun Ave
- 3665 Ivy Canyon Ct
- 1520 E Capitol Expy Unit 100
- 2494 Prunetree Ct
- 3346 Shadow Park Place Unit 317
- 2972 Truett Ct
- 3264 Shadow Park Place
- 3790 Brigadoon Way
- 3978 Country Vista Ct
- 2175 Aborn Rd
- 3708 Dundale Dr
- 3014 Shadow Springs Place Unit 3014 Shadow Springs
- 2903 Stallion Way
- 1126 Alvernaz Dr
- 2955 Vineyard Park Dr
- 2550 S King Rd
- 4179 Littleworth Way
- 4179 Littleworth Way Unit ADU
- 3317 Kuykendall Place Unit Studio
- 3631 Wodzienski Dr
- 4190 Lautrec Dr
- 995 Tully Rd
- 362 Via Primavera Dr
- 3975 Seven Trees Blvd
- 5361 Cribari Dell
- 1997 Winterpark Way
- 2086 Lucretia Ave






