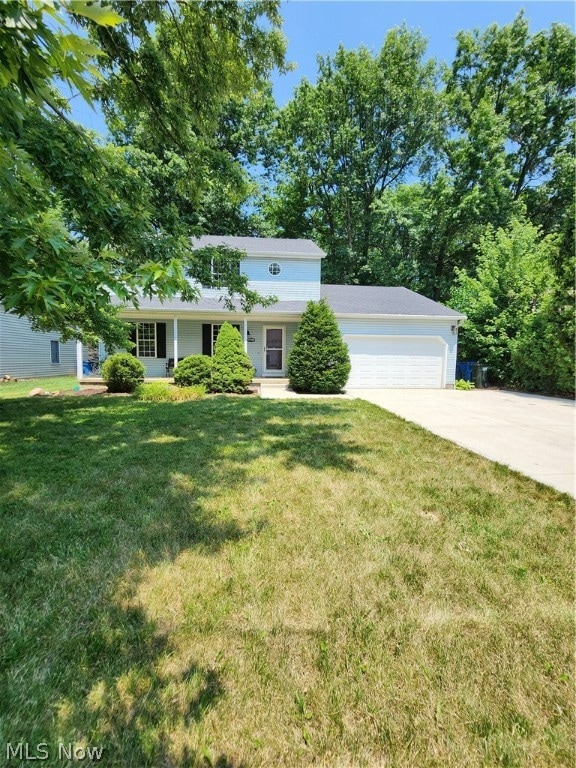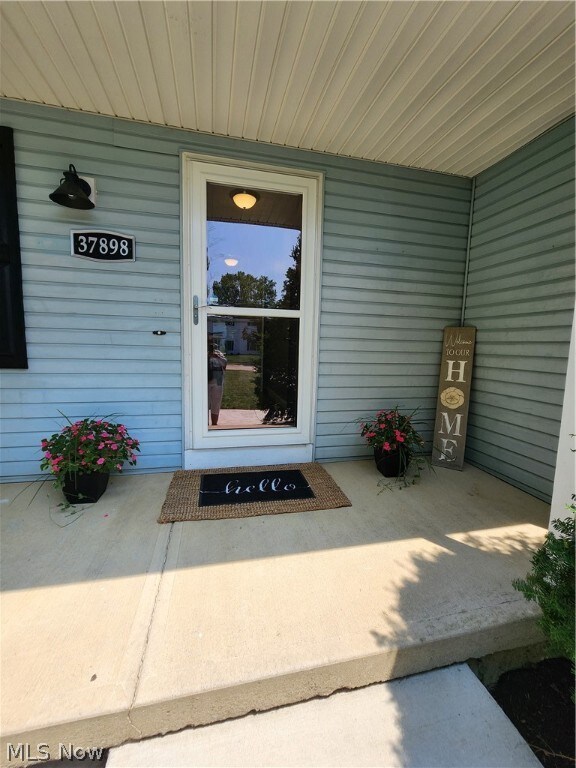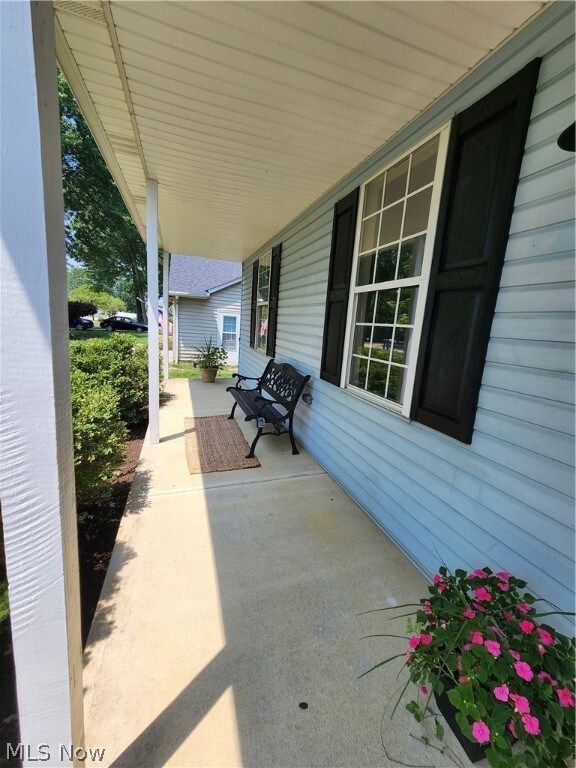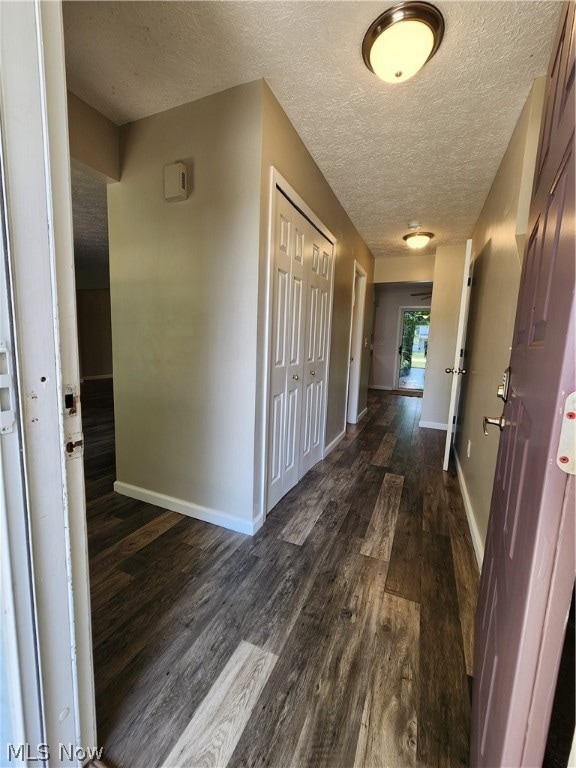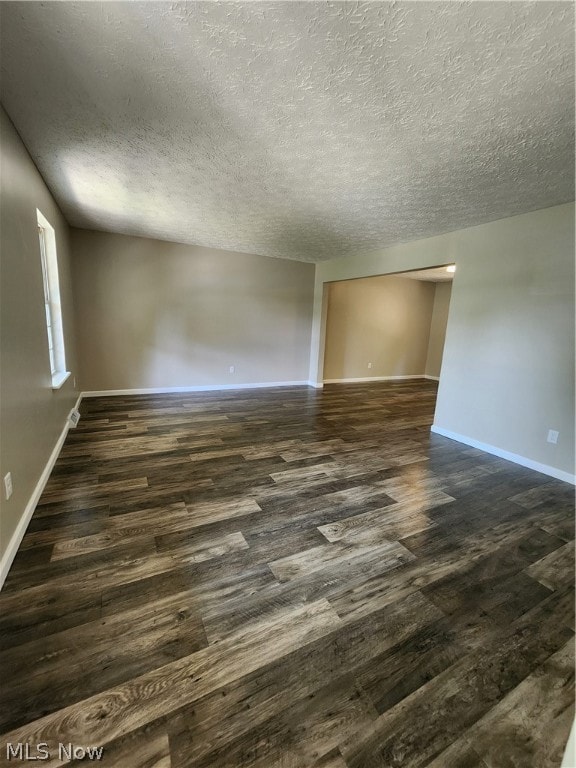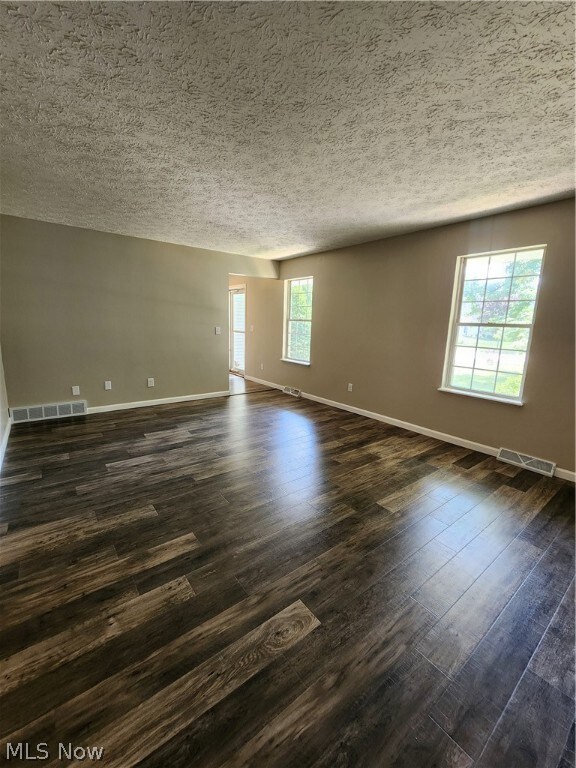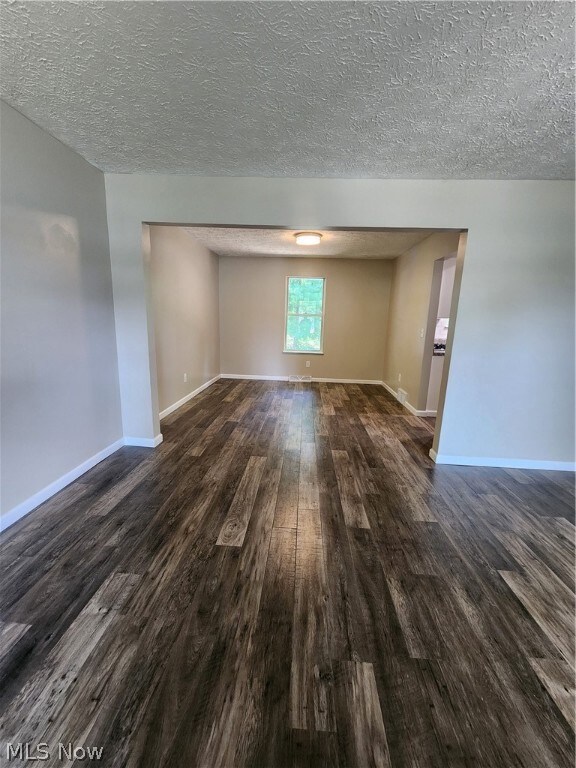
Highlights
- Golf Course Community
- Fitness Center
- Fishing
- Avon Heritage South Elementary School Rated A
- Medical Services
- Colonial Architecture
About This Home
As of August 2024Welcome to 37898 N Doovys in Avon! This updated 4 bedroom, 2 bath colonial has an attached 2 car garage & a covered front porch! Step inside to an interior that is freshly painted in a neutral decor with new Mohawk waterproof flooring that flows from the foyer entry into a 1st floor half bath, a spacious LR, a formal DR then into an updated "eat-in" kitchen. The kitchen is centrally located with white cabinetry, complimentary countertops, a dining area with a pantry, and new stainless appliances (2021). Off the kitchen is a cozy FR with new carpeting, a corner WB fireplace & a patio door that views the backyard. On the 2nd level, a full bath, linen closet, MBR w/ a WIC, BRS 2,3 & 4, that are painted in neutral hues w/ new carpeting. The laundry is located in the basement, the washer & dryer stay (2019-2020). The furnace & C/A were installed in 2021, and the water tank in 2019/2020. This level offers abundant storage or the potential to create additional living space for a "man cave", bar/rec, or game room! The roof was installed in 2011, and the new extra-wide driveway in 2021. The backyard is "park-like" with a brick patio, a firepit, and a brick walkway. This "family-friendly" neighborhood offers a community park, playground, walking trail, park benches & a well-stocked fishing pond that holds an annual fishing derby. Enjoy it all, with NO HOA FEES! Located across from the park, is the Avon Lions Community Center. This facility is available to Avon residents to rent for private gatherings via the City of Avon Parks & Rec Dept. Great location that is just minutes to/from I-90, local restaurants & schools. Check out the YMCA, Crushers Field, and the Avon Aquatic Facility, or do some local shopping @ BJs, Avon Commons, Costco, or Crocker Park! You are 30 minutes or less to Huntington Beach/Lake Erie, the Metroparks, the Airport, or Downtown Cleveland. The Cleveland Clinic & University Hospital facilities are located nearby as well. YOUR SEARCH IS OVER!
Last Agent to Sell the Property
RE/MAX Real Estate Group Brokerage Email: clevelandrealtor@gmail.com 440-925-2020 License #439751 Listed on: 06/21/2024

Home Details
Home Type
- Single Family
Est. Annual Taxes
- $4,568
Year Built
- Built in 1991
Lot Details
- 10,454 Sq Ft Lot
- Lot Dimensions are 70x150
- South Facing Home
Parking
- 2 Car Attached Garage
- Oversized Parking
- Garage Door Opener
- Driveway
Home Design
- Colonial Architecture
- Block Foundation
- Fiberglass Roof
- Asphalt Roof
- Concrete Siding
- Block Exterior
- Vinyl Siding
Interior Spaces
- 1,884 Sq Ft Home
- 2-Story Property
- Wood Burning Fireplace
- Family Room with Fireplace
Kitchen
- Range<<rangeHoodToken>>
- Dishwasher
- Disposal
Bedrooms and Bathrooms
- 4 Bedrooms
- 1.5 Bathrooms
Laundry
- Dryer
- Washer
Unfinished Basement
- Basement Fills Entire Space Under The House
- Sump Pump
- Laundry in Basement
Outdoor Features
- Covered patio or porch
Utilities
- Humidifier
- Forced Air Heating and Cooling System
- Heating System Uses Gas
Listing and Financial Details
- Assessor Parcel Number 04-00-010-102-006
Community Details
Overview
- No Home Owners Association
- Built by Doverwood Est Inc/Oster Homes
- Eaton Sub Subdivision
- Community Lake
Amenities
- Medical Services
- Shops
- Restaurant
Recreation
- Golf Course Community
- Community Playground
- Fitness Center
- Community Pool
- Fishing
- Park
Ownership History
Purchase Details
Home Financials for this Owner
Home Financials are based on the most recent Mortgage that was taken out on this home.Purchase Details
Home Financials for this Owner
Home Financials are based on the most recent Mortgage that was taken out on this home.Purchase Details
Home Financials for this Owner
Home Financials are based on the most recent Mortgage that was taken out on this home.Purchase Details
Home Financials for this Owner
Home Financials are based on the most recent Mortgage that was taken out on this home.Purchase Details
Home Financials for this Owner
Home Financials are based on the most recent Mortgage that was taken out on this home.Purchase Details
Purchase Details
Home Financials for this Owner
Home Financials are based on the most recent Mortgage that was taken out on this home.Similar Homes in Avon, OH
Home Values in the Area
Average Home Value in this Area
Purchase History
| Date | Type | Sale Price | Title Company |
|---|---|---|---|
| Deed | -- | None Listed On Document | |
| Warranty Deed | $330,000 | Cleveland Home Title | |
| Quit Claim Deed | -- | None Available | |
| Warranty Deed | $168,000 | Midland Title | |
| Warranty Deed | $168,000 | Midland Title | |
| Interfamily Deed Transfer | -- | -- | |
| Survivorship Deed | $151,200 | Transcounty Title Agency Inc |
Mortgage History
| Date | Status | Loan Amount | Loan Type |
|---|---|---|---|
| Open | $130,000 | New Conventional | |
| Previous Owner | $162,000 | Unknown | |
| Previous Owner | $154,079 | FHA | |
| Previous Owner | $165,404 | FHA | |
| Previous Owner | $136,000 | No Value Available |
Property History
| Date | Event | Price | Change | Sq Ft Price |
|---|---|---|---|---|
| 08/23/2024 08/23/24 | Sold | $330,000 | +1.5% | $175 / Sq Ft |
| 07/26/2024 07/26/24 | Pending | -- | -- | -- |
| 07/20/2024 07/20/24 | Price Changed | $325,000 | -4.1% | $173 / Sq Ft |
| 06/28/2024 06/28/24 | For Sale | $339,000 | 0.0% | $180 / Sq Ft |
| 06/24/2024 06/24/24 | Pending | -- | -- | -- |
| 06/24/2024 06/24/24 | For Sale | $339,000 | 0.0% | $180 / Sq Ft |
| 06/21/2024 06/21/24 | For Sale | $339,000 | -- | $180 / Sq Ft |
Tax History Compared to Growth
Tax History
| Year | Tax Paid | Tax Assessment Tax Assessment Total Assessment is a certain percentage of the fair market value that is determined by local assessors to be the total taxable value of land and additions on the property. | Land | Improvement |
|---|---|---|---|---|
| 2024 | $4,373 | $88,953 | $20,825 | $68,128 |
| 2023 | $4,568 | $82,569 | $17,553 | $65,016 |
| 2022 | $4,525 | $82,569 | $17,553 | $65,016 |
| 2021 | $4,639 | $82,569 | $17,553 | $65,016 |
| 2020 | $4,046 | $69,150 | $14,700 | $54,450 |
| 2019 | $3,963 | $69,150 | $14,700 | $54,450 |
| 2018 | $3,672 | $69,150 | $14,700 | $54,450 |
| 2017 | $3,248 | $56,990 | $14,360 | $42,630 |
| 2016 | $3,286 | $56,990 | $14,360 | $42,630 |
| 2015 | $3,319 | $56,990 | $14,360 | $42,630 |
| 2014 | $3,032 | $52,500 | $13,230 | $39,270 |
| 2013 | $3,048 | $52,500 | $13,230 | $39,270 |
Agents Affiliated with this Home
-
Karla Callahan

Seller's Agent in 2024
Karla Callahan
RE/MAX
(440) 925-2020
5 in this area
53 Total Sales
-
Patricia Brelo

Buyer's Agent in 2024
Patricia Brelo
Russell Real Estate Services
(440) 915-1795
1 in this area
14 Total Sales
-
Angela Yuko

Buyer Co-Listing Agent in 2024
Angela Yuko
Russell Real Estate Services
(216) 402-9896
1 in this area
56 Total Sales
Map
Source: MLS Now
MLS Number: 5048100
APN: 04-00-010-102-006
- 1878 Julia Ave
- 2409 Quail Hollow
- 38464 Renwood Ave
- 2327 Chelsea St
- 37305 Colorado Ave
- 2366 Chelsea St
- 1456 Chenin Run
- 2016 E Reserve Cir Unit 45
- 1466 Caymus Ct
- 38141 French Creek Rd
- 36685 Barrel Trace
- 39280 Colorado Ave
- 39308 Colorado Ave
- 2583 Hale St
- 37424 N Hayes St
- 0 Center Rd Unit 5043588
- 38476 Avondale Dr
- 2760 Fairview Dr
- 36833 Bauerdale Dr
- 3101 Fairview Dr
