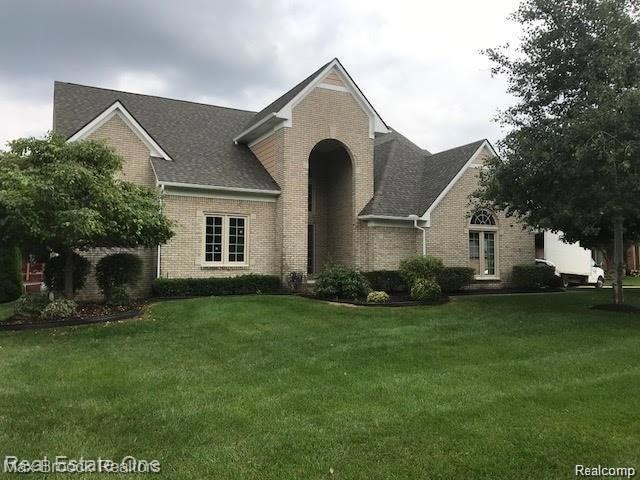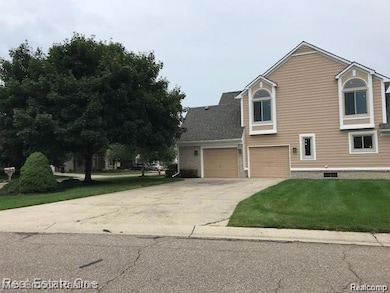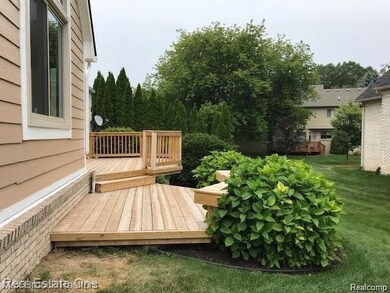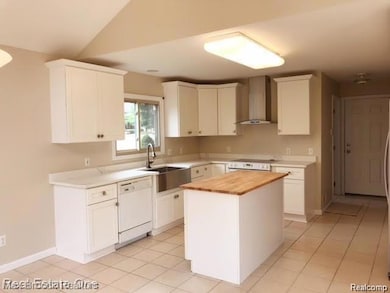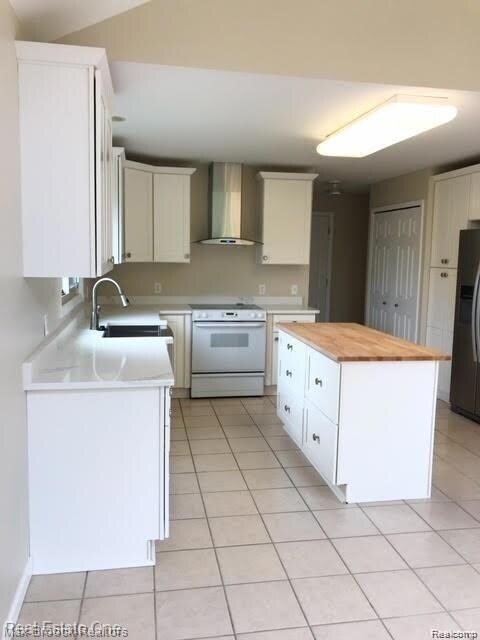37899 Mckenzie Ct Farmington Hills, MI 48331
5
Beds
3.5
Baths
2,456
Sq Ft
9,148
Sq Ft Lot
Highlights
- Colonial Architecture
- Ground Level Unit
- 2 Car Attached Garage
- Hillside Elementary School Rated A-
- No HOA
- Forced Air Heating System
About This Home
MOVE RIGHT IN TO THIS HALSTEAD COMMONS COLONIAL! GREAT ROOM WITH VAULTED CEILINGS AND FIREPLACE, FIRST FLOOR MASTER, NEW ROOF, NEW WINDOWS, NEW DECK, NEW KITCHEN, NEW PAINT & TRIM THROUGHOUT, HARDWOOD FLOORS, NEW CARPET THROUGHOUT. MASTER SUITE FEATURES WALK IN CLOSET WITH CUSTOM SHELVING & MASTER BATHROOM WITH TUB AND STAND UP SHOWER. FINISHED BASEMENT WITH WITH WET BAR, FULL BATH, AND TWO BEDROOMS. 2 CAR ATTACHED GARAGE!
Home Details
Home Type
- Single Family
Est. Annual Taxes
- $6,093
Year Built
- Built in 1996
Parking
- 2 Car Attached Garage
Home Design
- Colonial Architecture
- Brick Exterior Construction
- Poured Concrete
Interior Spaces
- 2,456 Sq Ft Home
- 2-Story Property
- Partially Finished Basement
Bedrooms and Bathrooms
- 5 Bedrooms
Utilities
- Forced Air Heating System
- Heating System Uses Natural Gas
Additional Features
- 9,148 Sq Ft Lot
- Ground Level Unit
Listing and Financial Details
- Security Deposit $6,000
- 12 Month Lease Term
- 24 Month Lease Term
- Application Fee: 40.00
- Assessor Parcel Number 2307228001
Community Details
Overview
- No Home Owners Association
- Halstead Commons Condo Subdivision
Pet Policy
- Call for details about the types of pets allowed
Map
Source: Realcomp
MLS Number: 20251016294
APN: 23-07-228-001
Nearby Homes
- 38049 Lantern Hill Ct
- 30239 Essex Dr
- 29249 Chelsea Crossing
- 29584 Sierra Pointe Cir
- 29513 Sierra Pointe Cir
- 30362 Southampton Ln
- 28909 Hidden Trail
- 29680 Pine Ridge Cir
- 29445 Laurel Dr Unit 4
- 29664 Pine Ridge Cir Unit 42
- 29865 Indian Trail Unit 107
- 36952 Ridgedale Ct
- 37638 Russett Dr
- 37839 Siena Dr
- 37283 Fox Glen
- 36904 Fox Glen
- 30462 Knighton Dr
- 36798 Tanglewood Ln
- 28947 Glenbrook Dr
- 29801 Deer Run
- 38640 Evonshire
- 30244 Southampton Ln
- 30384 Castleford Ct
- 37066 Kirkshire Ct Unit 98
- 29540 Citation Cir
- 30545 Crest Forest
- 39500 Champion Cir
- 38928 Country Cir
- 39365 Village Green Blvd
- 31117 Country Bluff Unit 170
- 7517 Arbors Blvd
- 26375 Halsted Rd
- 7233 Oakwood Dr
- 6850 Arlington Dr
- 38211 Saratoga Cir Unit 85
- 37850 Spring Ln
- 41404 Belden Cir
- 41121 W 14 Mile Rd
- 29275 Weston Dr Unit 85
- 29353 Douglas Dr Unit 116
