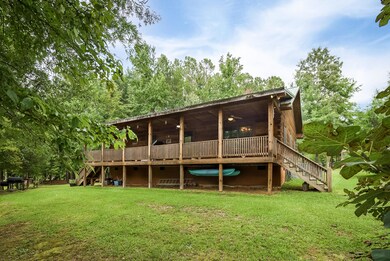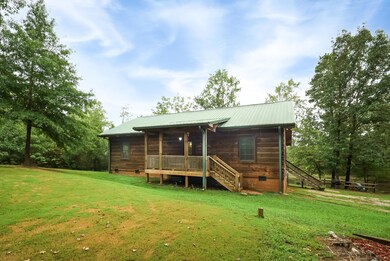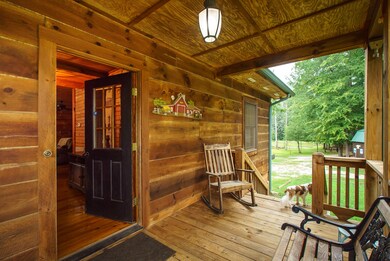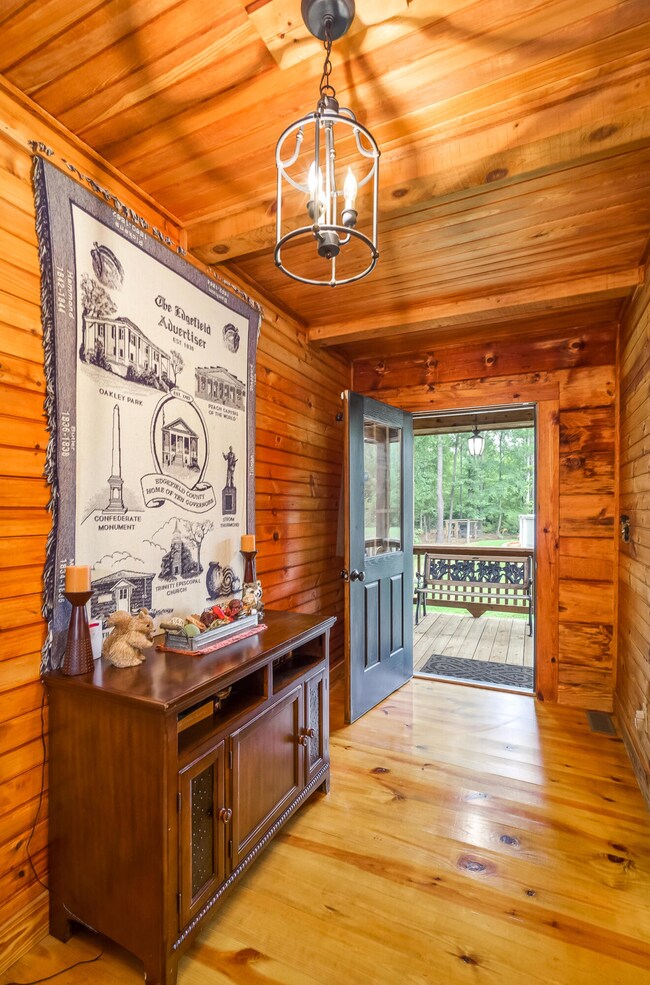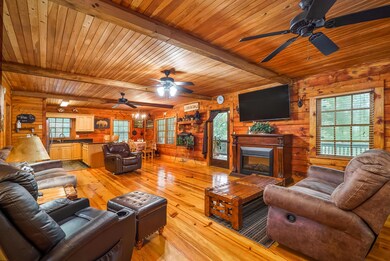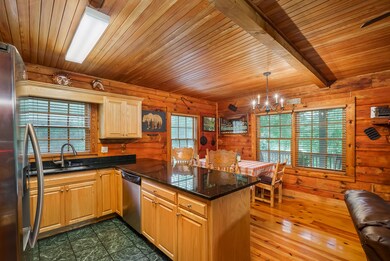
379 Plum Branch Rd Edgefield, SC 29824
Highlights
- Horses Allowed On Property
- Waterfront
- Deck
- Above Ground Pool
- 6.14 Acre Lot
- Farm
About This Home
As of March 2023Welcome to this incredibly charming 2 bedroom, 2 bath log cabin home. It combines a simpler style of living with elevated finishes throughout, including a spacious great room with an open floorplan. Each bedroom has it's own en suite. In the Owner's en suite you can escape the day by relaxing in the oversized jacuzzi tub. The kitchen has custom oak Moorecraft cabinets, granite counters that offer a large working space to prep any meal, and stainless-steel appliances. Sit back and soak in the beauty of the property on the 500 square foot covered porch. Country living at its finest, the property sits on just over 6 acres and includes a spring fed pond. Don't forget the fishing poles! It is stocked with brim, carp, and bass. Kayaking and paddle boating are sure to bring good times and beautiful memories. Did I mention, the kayaks and paddle boats stay?! This destination property doesn't stop there. Adjacent to the home is an oversized above ground swimming pool awaiting the next sunny day. Ample storage is provided with a 16 x 12 shed for keeping all the maintenance items for the property organized. As you tour the property you'll find a free-standing lean-to, a chicken coop with chickens, a fruit and vegetable garden, fruit bearing trees, and so much more. Although nestled in the trees of Edgefield County, the convenance of shopping and downtown amenities are only a short 10-minute drive away. Call to schedule your tour today.
Last Agent to Sell the Property
Berkshire Hathaway HomeServices Beazley, Realtors Aiken License #SC 113892 Listed on: 08/25/2022

Last Buyer's Agent
Comp Agent Not Member
For COMP Purposes Only
Home Details
Home Type
- Single Family
Est. Annual Taxes
- $168
Year Built
- Built in 2007
Lot Details
- 6.14 Acre Lot
- Waterfront
- Landscaped
- Level Lot
- Garden
- Zoning described as Ag- Farm
Parking
- Stone Driveway
Home Design
- Ranch Style House
- Block Foundation
- Metal Roof
Interior Spaces
- 1,500 Sq Ft Home
- Ceiling Fan
- Combination Kitchen and Living
- Crawl Space
- Fire and Smoke Detector
- Washer and Electric Dryer Hookup
Kitchen
- Eat-In Country Kitchen
- <<selfCleaningOvenToken>>
- Cooktop<<rangeHoodToken>>
- <<microwave>>
- Dishwasher
- Kitchen Island
Flooring
- Wood
- Laminate
Bedrooms and Bathrooms
- 2 Bedrooms
- Walk-In Closet
- 2 Full Bathrooms
Outdoor Features
- Above Ground Pool
- Pond
- Deck
- Porch
Utilities
- Forced Air Heating and Cooling System
- Electric Water Heater
- Septic Tank
Additional Features
- Farm
- Horses Allowed On Property
Community Details
- No Home Owners Association
- Built by Southland Log Homes
- Stream
Listing and Financial Details
- Assessor Parcel Number 069-00-00-058-000
- Seller Concessions Not Offered
Ownership History
Purchase Details
Home Financials for this Owner
Home Financials are based on the most recent Mortgage that was taken out on this home.Similar Homes in Edgefield, SC
Home Values in the Area
Average Home Value in this Area
Purchase History
| Date | Type | Sale Price | Title Company |
|---|---|---|---|
| Deed | $350,000 | -- |
Mortgage History
| Date | Status | Loan Amount | Loan Type |
|---|---|---|---|
| Open | $270,000 | VA | |
| Previous Owner | $130,460 | New Conventional |
Property History
| Date | Event | Price | Change | Sq Ft Price |
|---|---|---|---|---|
| 03/10/2023 03/10/23 | Sold | $350,000 | -6.2% | $233 / Sq Ft |
| 03/08/2023 03/08/23 | Pending | -- | -- | -- |
| 10/07/2022 10/07/22 | Price Changed | $373,000 | -1.8% | $249 / Sq Ft |
| 08/25/2022 08/25/22 | For Sale | $380,000 | +171.6% | $253 / Sq Ft |
| 10/14/2016 10/14/16 | Sold | $139,900 | 0.0% | $93 / Sq Ft |
| 09/07/2016 09/07/16 | Pending | -- | -- | -- |
| 09/02/2016 09/02/16 | For Sale | $139,900 | -- | $93 / Sq Ft |
Tax History Compared to Growth
Tax History
| Year | Tax Paid | Tax Assessment Tax Assessment Total Assessment is a certain percentage of the fair market value that is determined by local assessors to be the total taxable value of land and additions on the property. | Land | Improvement |
|---|---|---|---|---|
| 2024 | $168 | $200 | $200 | $0 |
| 2023 | $168 | $5,280 | $160 | $5,120 |
| 2022 | $781 | $5,270 | $150 | $5,120 |
| 2021 | $870 | $5,270 | $150 | $5,120 |
| 2020 | $867 | $5,270 | $150 | $5,120 |
| 2019 | $863 | $5,270 | $150 | $5,120 |
| 2018 | $980 | $6,130 | $1,010 | $5,120 |
| 2017 | $731 | $5,800 | $680 | $5,120 |
| 2016 | $421 | $5,270 | $150 | $5,120 |
| 2013 | -- | $5,270 | $150 | $5,120 |
Agents Affiliated with this Home
-
Montana Dickinson

Seller's Agent in 2023
Montana Dickinson
Berkshire Hathaway HomeServices Beazley, Realtors Aiken
(803) 514-3026
2 in this area
44 Total Sales
-
C
Buyer's Agent in 2023
Comp Agent Not Member
For COMP Purposes Only
-
A
Seller's Agent in 2016
Amanda Israel
Meybohm
-
Judy Pendarvis

Buyer's Agent in 2016
Judy Pendarvis
Weichert Realtors - Pendarvis Company
(803) 645-4106
116 in this area
213 Total Sales
Map
Source: Aiken Association of REALTORS®
MLS Number: 202961
APN: 069-00-00-058-000
- 111 N Martintown Rd
- TBD Gilchrist Rd
- 47 Burton Dr
- Tbd Burton Dr
- 209 Persimmon St
- 845 U S 25
- 188 Hunters Run
- Tbd Meeting Street Rd
- 00576 Red Hill Rd
- 000 Red Hill Rd
- 23 Moragne St
- 23 Moragne St
- 644 Jeter St
- Tbd 5.46 Pickens St
- 501 Buncombe St
- 232 Pickens St
- 0 Simpkins St
- 176 Cantelou Rd
- Tbd2 S Carolina 23

