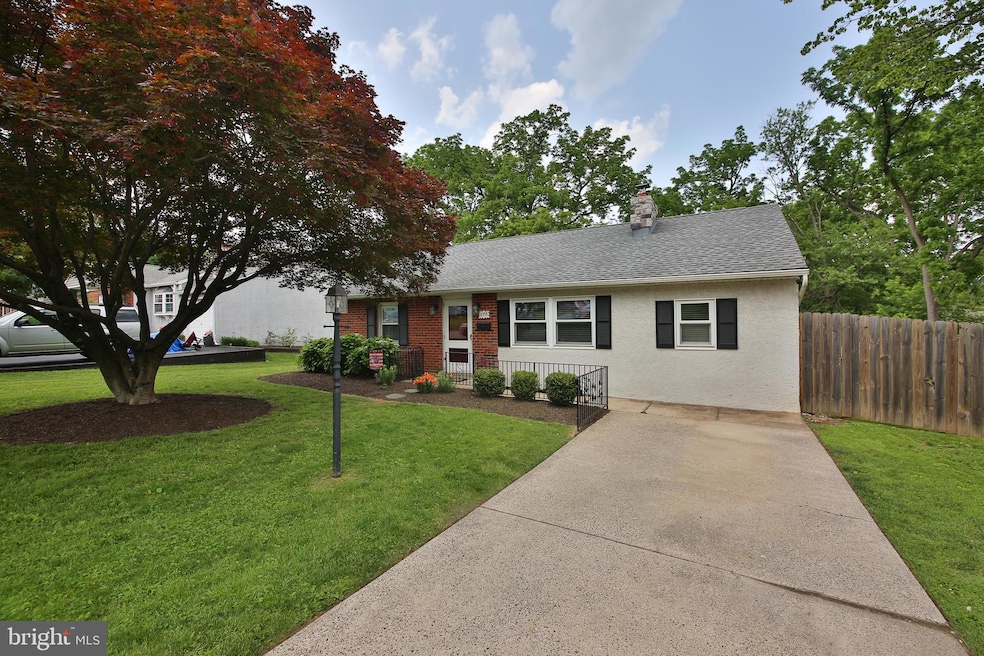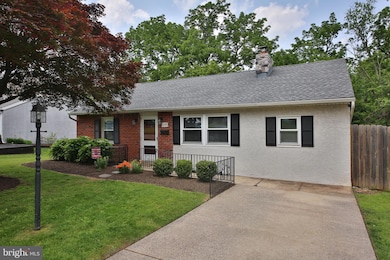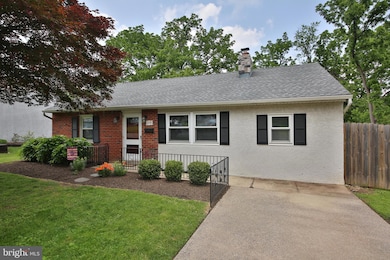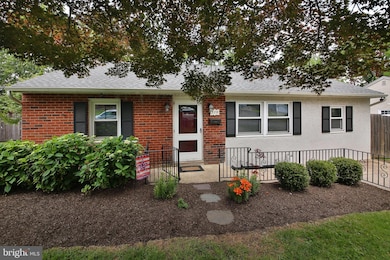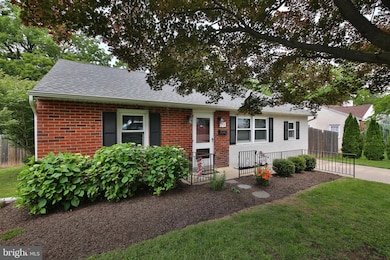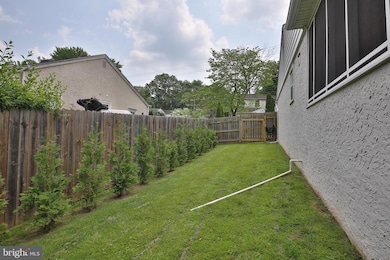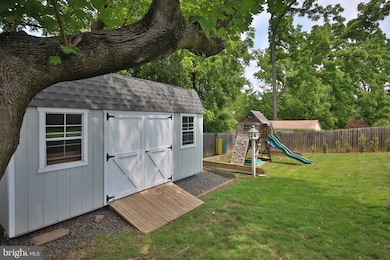379 Windsor Ave Hatboro, PA 19040
Highlights
- Gourmet Kitchen
- Rambler Architecture
- Main Floor Bedroom
- Open Floorplan
- Wood Flooring
- 1-minute walk to Celano Park
About This Home
This 3 bedroom, 1 bathroom rancher in Hatboro Borough is cute as a button, move in ready and walking distance to downtown. The large living room features a fireplace with electric insert, hardwood floors, which flows into a dining area with build in cabinets and plenty of natural light. Step down into the family room/flex space that could make for a great office, play room or many other possibilities. The kitchen was recently renovated and features gorgeous cabinets, granite tops, tile backsplash and stainless appliances. Head down the hall to the renovated bathroom featuring a tub/shower combo with tile walls, lots of vanity countertop space and beautiful LVP gray stained wood grain flooring. The master bedroom is comfortably sized for a king bed and accompanying furniture. The second bedroom is a good size and the third bedroom features tons of storage with a full length wall closet with additional storage above. Speaking of storage, there is a fully waterproofed unfinished basement with laundry and tons of storage and/or flex space with walkout bilco doors. Head out back and you're greeted by a screened in porch with ceiling fan, electric and privacy blinds, great for enjoying your favorite beverage or meal. The fully fenced back yard is perfect for outdoor activities and enjoying nice weather. The shed with electric is yet another option for storage or a hobby/work shop. Welcome home!
Home Details
Home Type
- Single Family
Est. Annual Taxes
- $5,353
Year Built
- Built in 1952
Lot Details
- 10,500 Sq Ft Lot
- Lot Dimensions are 70.00 x 0.00
- Panel Fence
- Level Lot
- Back Yard Fenced and Front Yard
- Property is in excellent condition
Parking
- Driveway
Home Design
- Rambler Architecture
- Block Foundation
- Pitched Roof
- Architectural Shingle Roof
- Stucco
Interior Spaces
- Property has 1 Level
- Open Floorplan
- Built-In Features
- Ceiling Fan
- Self Contained Fireplace Unit Or Insert
- Electric Fireplace
- Replacement Windows
- Insulated Windows
- Double Hung Windows
- Insulated Doors
- Family Room Off Kitchen
- Living Room
- Dining Room
- Screened Porch
Kitchen
- Gourmet Kitchen
- Electric Oven or Range
- <<selfCleaningOvenToken>>
- <<builtInMicrowave>>
- Dishwasher
- Stainless Steel Appliances
- Upgraded Countertops
Flooring
- Wood
- Luxury Vinyl Plank Tile
Bedrooms and Bathrooms
- 3 Main Level Bedrooms
- 1 Full Bathroom
- <<tubWithShowerToken>>
Laundry
- Electric Dryer
- Washer
Unfinished Basement
- Basement Fills Entire Space Under The House
- Interior and Exterior Basement Entry
- Water Proofing System
- Sump Pump
- Laundry in Basement
- Basement Windows
Outdoor Features
- Screened Patio
- Exterior Lighting
- Shed
- Outbuilding
- Rain Gutters
Utilities
- Forced Air Heating and Cooling System
- Heating System Uses Oil
- 200+ Amp Service
- Electric Water Heater
- Cable TV Available
Community Details
- Limit on the number of pets
- Pet Size Limit
- Pet Deposit Required
- Breed Restrictions
Listing and Financial Details
- Residential Lease
- Security Deposit $2,500
- Requires 3 Months of Rent Paid Up Front
- Tenant pays for cable TV, common area maintenance, cooking fuel, electricity, gas, heat, hot water, insurance, internet, lawn/tree/shrub care, light bulbs/filters/fuses/alarm care, minor interior maintenance, sewer, snow removal, trash removal, all utilities, water
- The owner pays for heater maintenance contract, management, sewer maintenance, real estate taxes
- No Smoking Allowed
- 12-Month Min and 24-Month Max Lease Term
- Available 6/15/25
- $38 Application Fee
- $100 Repair Deductible
- Assessor Parcel Number 08-00-06187-006
Map
Source: Bright MLS
MLS Number: PAMC2142238
APN: 08-00-06187-006
- 364 Lancaster Ave
- 355 Windsor Ave
- 56 Meadowbrook Ave
- 117 E Montgomery Ave
- 287 Yards Ct
- 46 Bright Rd Unit 2
- 4121 Blair Mill Rd
- 322 W Moreland Ave
- 304 E Moreland Ave
- 468 Jefferson Ave
- 106 N Warminster Rd
- 330 Date St
- 491 Prospect Rd
- 499 Prospect Rd
- 35 Williams Ln
- 423 Newton Rd
- 416 Preston Ln
- 3855 Reiniger Rd
- 511 High Ave
- 18 Linda Ln
- 4 Kings Ct
- 25 Kings Ct Unit 25
- 301 Jacksonville Rd
- 237 Jacksonville Rd
- 240 E County Line Rd
- 202 E County Line Rd
- 144 Yorkshire Way
- 37 N York Rd
- 26 S York Rd
- 26 S York Rd Unit 304
- 26 S York Rd Unit 410
- 26 S York Rd Unit 409
- 26 S York Rd Unit 310
- 26 S York Rd Unit 210
- 26 S York Rd Unit 309
- 26 S York Rd Unit 209
- 26 S York Rd Unit 405
- 26 S York Rd Unit 305
- 26 S York Rd Unit 205
- 26 S York Rd Unit 403
