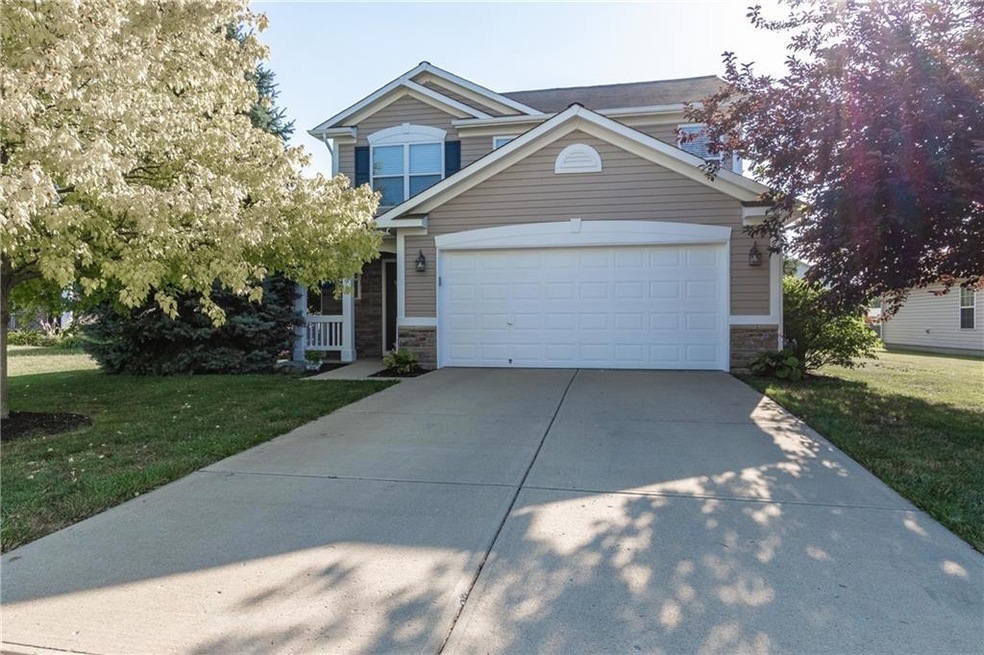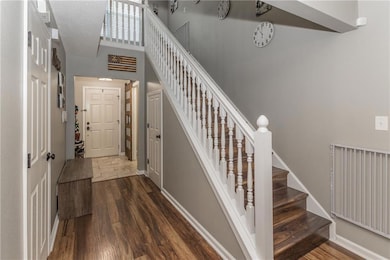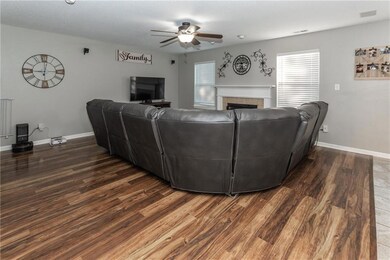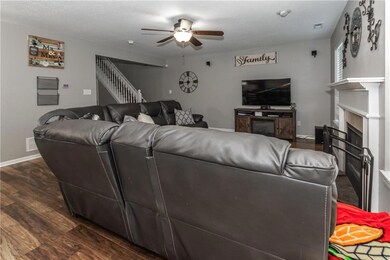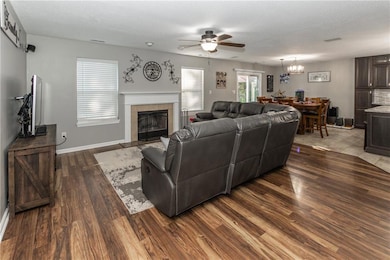
3791 Gray Heather Ln Whitestown, IN 46075
Highlights
- Traditional Architecture
- Outdoor Water Feature
- 2 Car Attached Garage
- Perry Worth Elementary School Rated A-
- Breakfast Room
- Patio
About This Home
As of August 2022Beautifully upgraded 3 bedroom, 2.5 bath. The 2 story home has brand new cabinetry, granite countertops and all stainless steel kitchen appliances. It has an updated master bath with a new tile shower, double sink, new tile flooring and all new hardware. Main floor boasts an open concept, great for entertaining and family gatherings. Family room also has a wood burning fireplace for those cold winter nights. Light fixtures have been upgraded throughout the home to showcase a modern concept. Backyard has a new, custom-built fence with a unique water feature! Located in beautiful Whitestown, Indiana!
Last Agent to Sell the Property
Steve Meeker
Meeker Real Estate Inc. Listed on: 07/12/2022
Last Buyer's Agent
Shannon Garner
F.C. Tucker Company

Home Details
Home Type
- Single Family
Est. Annual Taxes
- $2,116
Year Built
- Built in 2006
Lot Details
- 6,534 Sq Ft Lot
- Back Yard Fenced
HOA Fees
- $68 Monthly HOA Fees
Parking
- 2 Car Attached Garage
- Driveway
Home Design
- Traditional Architecture
- Slab Foundation
- Vinyl Siding
- Stone
Interior Spaces
- 2-Story Property
- Great Room with Fireplace
- Breakfast Room
- Pull Down Stairs to Attic
- Laundry on upper level
Kitchen
- Electric Oven
- <<microwave>>
- Dishwasher
- Kitchen Island
- Disposal
Flooring
- Carpet
- Laminate
Bedrooms and Bathrooms
- 3 Bedrooms
Home Security
- Monitored
- Carbon Monoxide Detectors
Outdoor Features
- Patio
- Outdoor Water Feature
- Outdoor Storage
Utilities
- Forced Air Heating and Cooling System
- Heat Pump System
- Programmable Thermostat
Community Details
- Association fees include home owners, parkplayground, pool, snow removal
- Walker Farms Subdivision
- Property managed by Community Management Services
Listing and Financial Details
- Assessor Parcel Number 060819000005016019
Ownership History
Purchase Details
Home Financials for this Owner
Home Financials are based on the most recent Mortgage that was taken out on this home.Purchase Details
Home Financials for this Owner
Home Financials are based on the most recent Mortgage that was taken out on this home.Purchase Details
Home Financials for this Owner
Home Financials are based on the most recent Mortgage that was taken out on this home.Purchase Details
Home Financials for this Owner
Home Financials are based on the most recent Mortgage that was taken out on this home.Similar Homes in Whitestown, IN
Home Values in the Area
Average Home Value in this Area
Purchase History
| Date | Type | Sale Price | Title Company |
|---|---|---|---|
| Deed | $310,000 | Chicago Title | |
| Interfamily Deed Transfer | -- | Chicago Title | |
| Warranty Deed | -- | None Available | |
| Warranty Deed | -- | -- |
Mortgage History
| Date | Status | Loan Amount | Loan Type |
|---|---|---|---|
| Previous Owner | $18,472 | FHA | |
| Previous Owner | $127,645 | FHA | |
| Previous Owner | $126,316 | FHA | |
| Previous Owner | $126,892 | FHA |
Property History
| Date | Event | Price | Change | Sq Ft Price |
|---|---|---|---|---|
| 08/24/2022 08/24/22 | Sold | $310,000 | -4.6% | $173 / Sq Ft |
| 07/18/2022 07/18/22 | Pending | -- | -- | -- |
| 07/12/2022 07/12/22 | For Sale | $324,900 | +77.5% | $182 / Sq Ft |
| 01/04/2019 01/04/19 | Sold | $183,000 | -1.0% | $102 / Sq Ft |
| 11/27/2018 11/27/18 | Pending | -- | -- | -- |
| 11/13/2018 11/13/18 | Price Changed | $184,900 | -2.6% | $103 / Sq Ft |
| 10/24/2018 10/24/18 | For Sale | $189,900 | +46.1% | $106 / Sq Ft |
| 12/11/2012 12/11/12 | Sold | $130,000 | 0.0% | $73 / Sq Ft |
| 11/30/2012 11/30/12 | Pending | -- | -- | -- |
| 10/18/2012 10/18/12 | For Sale | $130,000 | -- | $73 / Sq Ft |
Tax History Compared to Growth
Tax History
| Year | Tax Paid | Tax Assessment Tax Assessment Total Assessment is a certain percentage of the fair market value that is determined by local assessors to be the total taxable value of land and additions on the property. | Land | Improvement |
|---|---|---|---|---|
| 2024 | $3,205 | $279,400 | $27,000 | $252,400 |
| 2023 | $3,294 | $282,200 | $27,000 | $255,200 |
| 2022 | $2,668 | $217,500 | $27,000 | $190,500 |
| 2021 | $2,121 | $185,500 | $27,000 | $158,500 |
| 2020 | $2,045 | $177,400 | $27,000 | $150,400 |
| 2019 | $1,924 | $164,600 | $27,000 | $137,600 |
| 2018 | $1,715 | $151,400 | $27,000 | $124,400 |
| 2017 | $1,576 | $145,900 | $27,000 | $118,900 |
| 2016 | $1,647 | $144,900 | $27,000 | $117,900 |
| 2014 | $1,333 | $132,100 | $27,000 | $105,100 |
| 2013 | $1,224 | $126,200 | $27,000 | $99,200 |
Agents Affiliated with this Home
-
S
Seller's Agent in 2022
Steve Meeker
Meeker Real Estate Inc.
-
S
Buyer's Agent in 2022
Shannon Garner
F.C. Tucker Company
-
Brandon Cooper

Seller's Agent in 2019
Brandon Cooper
The Cooper Real Estate Group
(317) 708-9200
1 in this area
87 Total Sales
-
Kiley Cooper
K
Seller Co-Listing Agent in 2019
Kiley Cooper
The Cooper Real Estate Group
(317) 945-3639
1 in this area
75 Total Sales
-
C
Seller's Agent in 2012
Chuck McCollum
eXp Realty, LLC
-
J
Buyer's Agent in 2012
James Junkins
Berkshire Hathaway Home
Map
Source: MIBOR Broker Listing Cooperative®
MLS Number: 21869528
APN: 06-08-19-000-005.016-019
- 3827 Dusty Sands Rd
- 3928 Riverstone Dr
- 6917 Wolf Creek Ct
- 2543 Lamar Dr
- 2538 Redding Dr
- 5765 White Pine Rd
- 5925 Sterling Dr
- 3936 Sterling Dr
- 5931 Sterling Dr
- 3899 Sterling Dr
- 3416 Firethorn Dr
- 5767 Bluff View Ln
- 5775 Bluff View Ln
- 5776 Blue Sky Dr
- 3371 Firethorn Dr
- 6917 Wheatley Rd
- 3610 Duncan Ct
- 5678 Harper Dr
- 5700 Harper Dr
- 5708 Harper Dr
