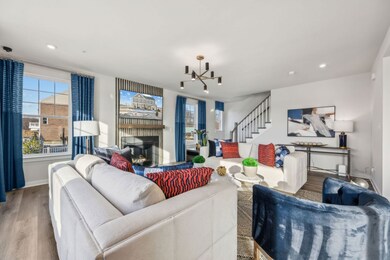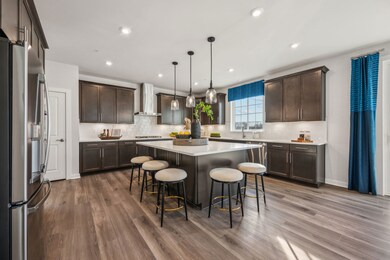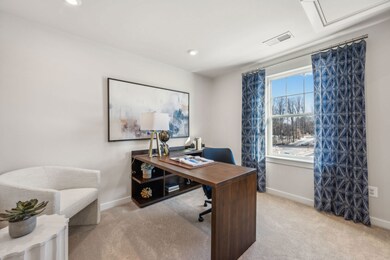
3792 Solidarity Cir Waldorf, MD 20603
Bennsville NeighborhoodEstimated payment $5,034/month
About This Home
Welcome to Bensville Crossing. A beautiful, sought-after, and established neighborhood entering its final phase with just 26 homesites remaining—nestled among mature trees and scenic conservation areas. Bensville Crossing offers a peaceful, natural setting paired with unbeatable convenience, located close to shopping, dining, recreation, and offering easy access to major commuting routes. The Lexington—one of our most popular floorplans—features: A 2-car garage, 4 finished levels, 4 spacious bedrooms and 5 full baths on the upper level, a modern primary suite with sitting room, two walk-in closets, and a spa-inspired bath On the main level, enjoy open-concept living with a private library, formal dining area, and a gourmet kitchen featuring stainless steel appliances and an oversized center island—ideal for cooking and entertaining. The family room is anchored by a cozy fireplace for year-round comfort. The fourth level loft includes a full bath, perfect for a home office, craft space, or gaming area. The finished lower level offers flexible living space with a recreation room, den, and additional full bath—perfect for guests or a private retreat. Estimated Move-In: August—just in time to enjoy your new home this fall! The photos shown are from a similar home. Contact the Neighborhood Sales Manager or stop by today! Some of the selected options in this home include : Gourmet kitchen, fireplace in family room, finished basement with den and full bathroom, rear extension, additional loft-level.
Home Details
Home Type
- Single Family
Parking
- 2 Car Garage
Home Design
- 5,022 Sq Ft Home
- New Construction
- Quick Move-In Home
- The Lexington Plan
Bedrooms and Bathrooms
- 4 Bedrooms
Community Details
Overview
- Actively Selling
- Built by Stanley Martin Homes
- Bensville Crossing Subdivision
Sales Office
- 3788 Solidarity Circle
- Waldorf, MD 20603
- 301-281-4695
- Builder Spec Website
Office Hours
- Mo -, Tu -, We -, Th -, Fr -, Sa -, Su -
Map
Similar Homes in the area
Home Values in the Area
Average Home Value in this Area
Property History
| Date | Event | Price | Change | Sq Ft Price |
|---|---|---|---|---|
| 06/26/2025 06/26/25 | Price Changed | $769,990 | -2.5% | $153 / Sq Ft |
| 06/12/2025 06/12/25 | Price Changed | $789,990 | -0.5% | $157 / Sq Ft |
| 05/12/2025 05/12/25 | For Sale | $794,115 | -- | $158 / Sq Ft |
- 3800 Solidarity Cir
- 3796 Solidarity Cir
- 3801 Solidarity Cir
- 3812 Solidarity Cir
- 3785 Solidarity Cir
- 8630 Resilience St
- 8630 Norman Dr
- 0 Billingsley Rd Unit MDCH2041862
- 7764 Picadilly Ct
- 7724 Chesterfield Ct
- 7085 Bensville Rd
- 7828 Glastenbury Ct
- 4015 Clyde Ln
- 3857 Kahler Rd
- 3445 Blakely St
- 3369 Kilburn Ct
- 4100 Clyde Ln
- 9000 Carthage Ct
- 3491 Mckinley Ct
- 9028 Carthage Ct
- 3795 Raisner Ct
- 3995 Lee Ln
- 3701 Hastings Ct
- 3526 Halford St
- 8014 Bullfinch Place
- 3446 Marylea Ct
- 4655 Queens Grove St
- 9229 Wainwright Ln
- 4161 Windsor Heights Place
- 8941 Grotto Ct
- 8208 7 Pines Ln
- 3842 Stoneybrook Rd Unit B
- 3017 Bramblewood Ct
- 11075 Corvin Place
- 1530 Shellford Ln Unit Basement appartment
- 6061 Thoroughbred Ct
- 6229 Wolverine Place
- 8995 Tower Mill Ln
- 10194 Tree Frog Place
- 5972 Kate Chopin Place






