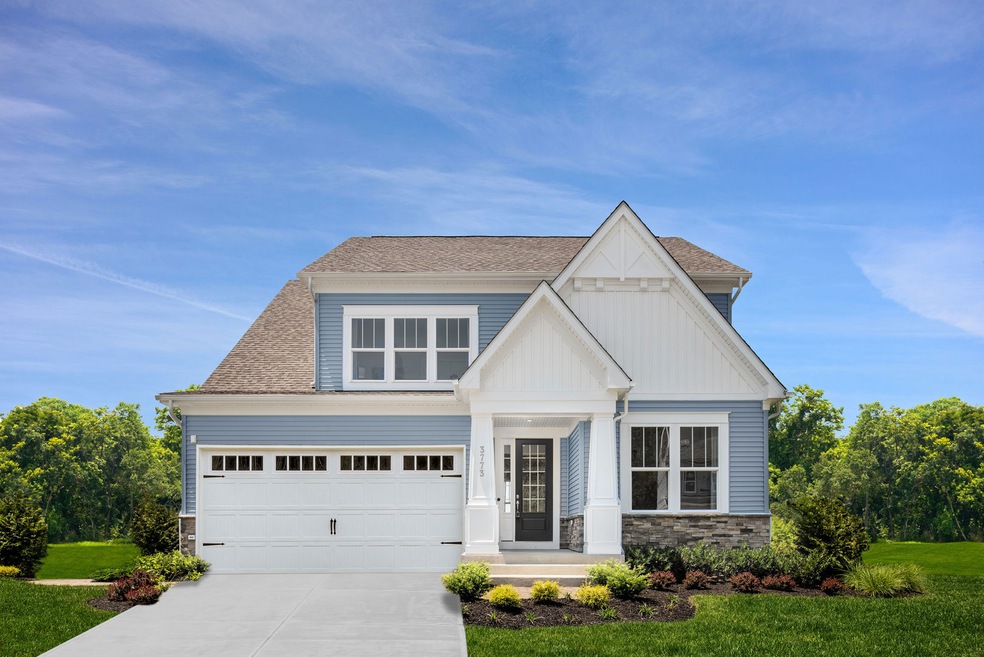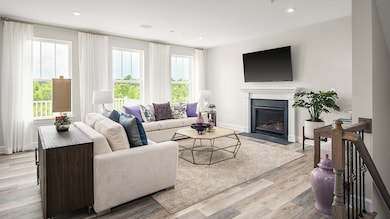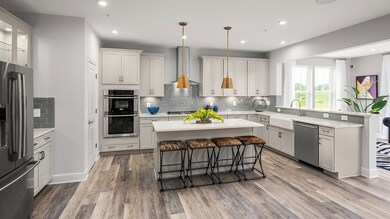
3796 Solidarity Cir Waldorf, MD 20603
Bennsville NeighborhoodEstimated payment $3,792/month
About This Home
Welcome to The Elizabeth! This stunning home boasts 4 bedrooms and 2.5 bathrooms, perfectly designed for modern living. As you step inside, you'll be greeted by a bright and spacious foyer that leads into the heart of the home. The gourmet kitchen is any chef's paradise, boasting high-end appliances, beautiful countertops, and ample storage space. Whip up your favorite dishes while entertaining guests in the adjacent dining area. And when it's time to unwind, cozy up by the fireplace in the family room - perfect for those chilly nights. But that's not all - this home also features a main level flex room that can be used as an office, playroom or even an extra bedroom for guests. The possibilities are endless! Retreat to the primary bedroom, featuring a massive walk-in closet and its own spacious en-suite bathroom complete with dual sinks. Three additional bedrooms provide plenty of space for family members or overnight visitors. Photos are of a similar home. Contact the Neighborhood Sales Manager today to schedule your tour! Some of the selected options shown in this home include: Gourmet kitchen, fireplace, walkout basement
Home Details
Home Type
- Single Family
Parking
- 2 Car Garage
Home Design
- 2,616 Sq Ft Home
- New Construction
- Quick Move-In Home
- The Elizabeth Plan
Bedrooms and Bathrooms
- 4 Bedrooms
Community Details
Overview
- Actively Selling
- Built by Stanley Martin Homes
- Bensville Crossing Subdivision
Sales Office
- 3788 Solidarity Circle
- Waldorf, MD 20603
- 301-281-4695
- Builder Spec Website
Office Hours
- Mo -, Tu -, We -, Th -, Fr -, Sa -, Su -
Map
Similar Homes in Waldorf, MD
Home Values in the Area
Average Home Value in this Area
Property History
| Date | Event | Price | Change | Sq Ft Price |
|---|---|---|---|---|
| 06/26/2025 06/26/25 | Price Changed | $579,990 | -6.0% | $158 / Sq Ft |
| 06/18/2025 06/18/25 | For Sale | $616,825 | -- | $168 / Sq Ft |
- 3792 Solidarity Cir
- 3800 Solidarity Cir
- 3801 Solidarity Cir
- 3785 Solidarity Cir
- 3812 Solidarity Cir
- 8630 Resilience St
- 8630 Norman Dr
- 0 Billingsley Rd Unit MDCH2041862
- 7764 Picadilly Ct
- 7724 Chesterfield Ct
- 7085 Bensville Rd
- 7828 Glastenbury Ct
- 4015 Clyde Ln
- 3857 Kahler Rd
- 3445 Blakely St
- 3369 Kilburn Ct
- 9000 Carthage Ct
- 4100 Clyde Ln
- 3491 Mckinley Ct
- 9028 Carthage Ct
- 3795 Raisner Ct
- 3995 Lee Ln
- 3701 Hastings Ct
- 3526 Halford St
- 8014 Bullfinch Place
- 3446 Marylea Ct
- 4655 Queens Grove St
- 9229 Wainwright Ln
- 8941 Grotto Ct
- 8208 7 Pines Ln
- 3842 Stoneybrook Rd Unit B
- 3017 Bramblewood Ct
- 11075 Corvin Place
- 1530 Shellford Ln Unit Basement appartment
- 6061 Thoroughbred Ct
- 6229 Wolverine Place
- 8995 Tower Mill Ln
- 10194 Tree Frog Place
- 5972 Kate Chopin Place
- 4378 Shakespeare Cir






