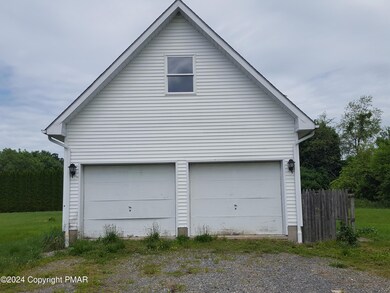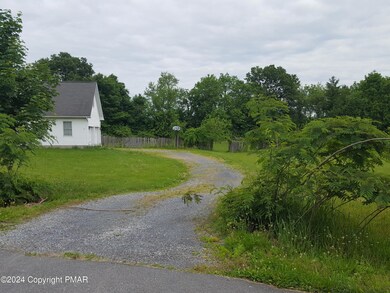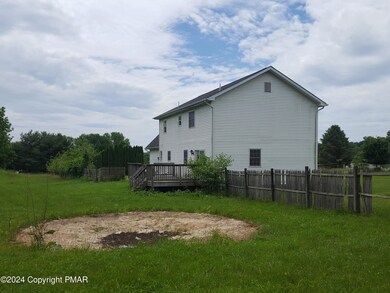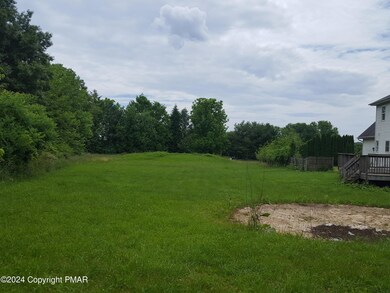
3796 Stevens Ct Bangor, PA 18013
Highlights
- 1.29 Acre Lot
- Deck
- No HOA
- Colonial Architecture
- Main Floor Primary Bedroom
- 2 Car Attached Garage
About This Home
As of April 20254 Bedroom Colonial home with over 1 acre of land. This house has all the room you could ask for in a great country setting. Bring your talents and turn this Large Home in to a beauty once again
Last Agent to Sell the Property
Vylla Home, LLC License #RS342311 Listed on: 06/08/2024
Last Buyer's Agent
(Lehigh) GLVR Member
NON MEMBER
Home Details
Home Type
- Single Family
Est. Annual Taxes
- $6,051
Year Built
- Built in 1998
Parking
- 2 Car Attached Garage
- Driveway
Home Design
- Colonial Architecture
- Fiberglass Roof
- Asphalt Roof
- Vinyl Siding
Interior Spaces
- 2,080 Sq Ft Home
- 2-Story Property
- Family Room
- Living Room
- Dining Room
- Crawl Space
Kitchen
- Electric Range
- Dishwasher
Flooring
- Carpet
- Vinyl
Bedrooms and Bathrooms
- 4 Bedrooms
- Primary Bedroom on Main
- Primary bathroom on main floor
Utilities
- Central Air
- Heat Pump System
- Well
- Electric Water Heater
- Mound Septic
Additional Features
- Deck
- 1.29 Acre Lot
Community Details
- No Home Owners Association
Listing and Financial Details
- Foreclosure
- Assessor Parcel Number F10-5-14B-6-0117
Ownership History
Purchase Details
Home Financials for this Owner
Home Financials are based on the most recent Mortgage that was taken out on this home.Purchase Details
Home Financials for this Owner
Home Financials are based on the most recent Mortgage that was taken out on this home.Purchase Details
Purchase Details
Home Financials for this Owner
Home Financials are based on the most recent Mortgage that was taken out on this home.Purchase Details
Purchase Details
Similar Homes in Bangor, PA
Home Values in the Area
Average Home Value in this Area
Purchase History
| Date | Type | Sale Price | Title Company |
|---|---|---|---|
| Deed | $527,000 | Trident Land Transfer | |
| Special Warranty Deed | $311,750 | Vylla Title | |
| Sheriffs Deed | $1,615 | None Listed On Document | |
| Deed | $179,000 | None Available | |
| Sheriffs Deed | $1,720 | None Available | |
| Interfamily Deed Transfer | -- | None Available |
Mortgage History
| Date | Status | Loan Amount | Loan Type |
|---|---|---|---|
| Open | $504,375 | VA | |
| Previous Owner | $182,651 | New Conventional | |
| Previous Owner | $210,700 | New Conventional |
Property History
| Date | Event | Price | Change | Sq Ft Price |
|---|---|---|---|---|
| 04/21/2025 04/21/25 | Sold | $527,000 | -0.5% | $193 / Sq Ft |
| 03/12/2025 03/12/25 | Pending | -- | -- | -- |
| 02/25/2025 02/25/25 | For Sale | $529,425 | +69.8% | $194 / Sq Ft |
| 08/13/2024 08/13/24 | Sold | $311,750 | -2.5% | $150 / Sq Ft |
| 07/17/2024 07/17/24 | Pending | -- | -- | -- |
| 05/31/2024 05/31/24 | For Sale | $319,900 | -- | $154 / Sq Ft |
Tax History Compared to Growth
Tax History
| Year | Tax Paid | Tax Assessment Tax Assessment Total Assessment is a certain percentage of the fair market value that is determined by local assessors to be the total taxable value of land and additions on the property. | Land | Improvement |
|---|---|---|---|---|
| 2025 | $867 | $80,300 | $18,800 | $61,500 |
| 2024 | $6,051 | $80,300 | $18,800 | $61,500 |
| 2023 | $6,785 | $80,300 | $18,800 | $61,500 |
| 2022 | $6,631 | $80,300 | $18,800 | $61,500 |
| 2021 | $6,609 | $80,300 | $18,800 | $61,500 |
| 2020 | $6,605 | $80,300 | $18,800 | $61,500 |
| 2019 | $6,508 | $80,300 | $18,800 | $61,500 |
| 2018 | $6,393 | $80,300 | $18,800 | $61,500 |
| 2017 | $6,235 | $80,300 | $18,800 | $61,500 |
| 2016 | -- | $80,300 | $18,800 | $61,500 |
| 2015 | -- | $80,300 | $18,800 | $61,500 |
| 2014 | -- | $80,300 | $18,800 | $61,500 |
Agents Affiliated with this Home
-
Alaa Aldeen Alkhawaldeh
A
Seller's Agent in 2025
Alaa Aldeen Alkhawaldeh
Reinvest Real Estate LLC
(484) 619-8394
4 in this area
134 Total Sales
-
Virginia Voros

Buyer's Agent in 2025
Virginia Voros
BHHS Fox & Roach
(610) 442-9659
1 in this area
46 Total Sales
-
Patrick Donchez
P
Seller's Agent in 2024
Patrick Donchez
Vylla Home, LLC
(484) 951-4932
3 in this area
31 Total Sales
-
(
Buyer's Agent in 2024
(Lehigh) GLVR Member
NON MEMBER
Map
Source: Pocono Mountains Association of REALTORS®
MLS Number: PM-115912
APN: F10-5-14B-6-0117
- 491 Mount Pleasant Rd
- 459 Mount Pleasant Rd
- 50 Nagys Hill Rd
- 4834 Maple St
- 61 Labar Rd
- 5449 Depues Rd
- 120 Palomino Cir
- 0 Benns Hill Rd Unit 759402
- 0 Benns Hill Rd Unit 757268
- 6023 Del Haven Rd
- 6336 5th Ave
- 601 Richmond Rd
- 34 Centerville Rd
- 696 S Delaware Dr
- 2948 River
- 1 Lenape Ln
- 255 Orchard Rd
- 337 Messinger St
- 439 Five Points Richmond Rd
- 99 Fernwood Rd






