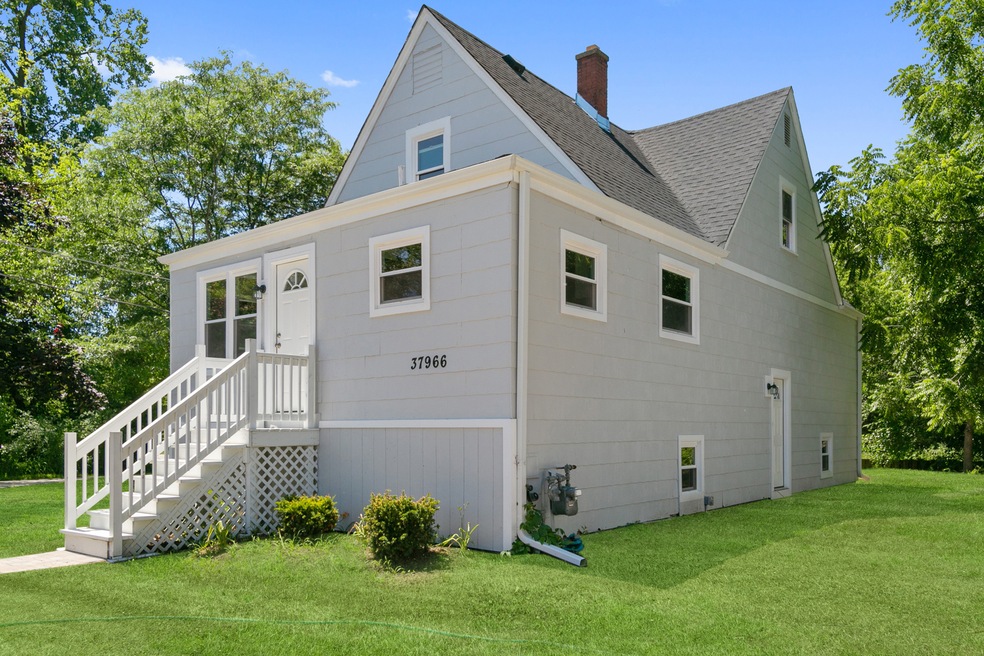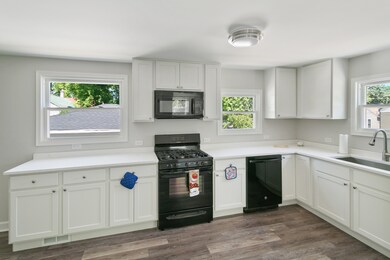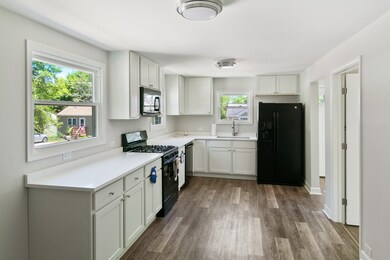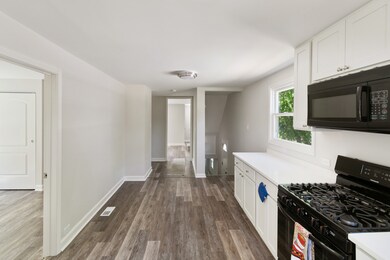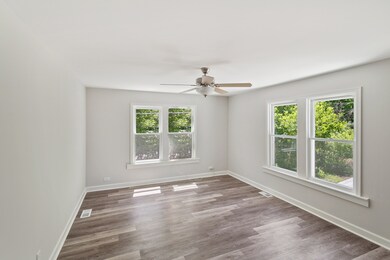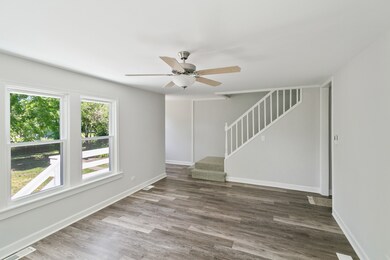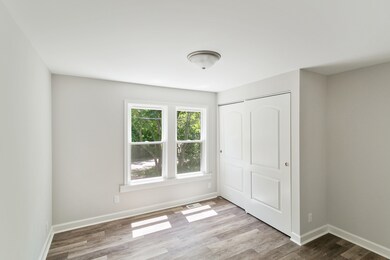
37966 N Nora Place Spring Grove, IL 60081
Northeast Fox Lake NeighborhoodHighlights
- Property fronts a lake that is connected to a chain of lakes
- Community Lake
- Workshop
- Property fronts a channel
- Main Floor Bedroom
- Separate Outdoor Workshop
About This Home
As of August 2022Completely rehabbed 3 bedroom & 2 bathroom on the channel into Nippersink Lake. Everything here is new. Main level has a bedroom & a full bath along with an enclosed front porch, living room, kitchen, & rear foyer. 2nd level with 2nd & 3rd bedrooms plus 2nd full bathroom. Both bathrooms are HGTV-quality. Partially finished basement with extra-large rec room & laundry hook-up. 2-car detached garage with additional work room. Large yard backs to the channel with direct access to Nippersink Lake. MOVE-IN READY!! Come visit your new home today.
Last Agent to Sell the Property
Chase Real Estate LLC License #475130117 Listed on: 07/13/2022
Home Details
Home Type
- Single Family
Est. Annual Taxes
- $1,639
Year Built
- Built in 1931 | Remodeled in 2022
Lot Details
- 9,191 Sq Ft Lot
- Property fronts a channel
- Property fronts a lake that is connected to a chain of lakes
Parking
- 2 Car Detached Garage
- Parking Included in Price
Home Design
- Frame Construction
- Asphalt Roof
Interior Spaces
- 1,337 Sq Ft Home
- 1.5-Story Property
- Ceiling Fan
- Entrance Foyer
- Family Room
- Living Room
- Workshop
- Utility Room with Study Area
- Partially Finished Basement
- Basement Fills Entire Space Under The House
Kitchen
- Range<<rangeHoodToken>>
- <<microwave>>
- Dishwasher
Bedrooms and Bathrooms
- 3 Bedrooms
- 3 Potential Bedrooms
- Main Floor Bedroom
- Bathroom on Main Level
- 2 Full Bathrooms
Laundry
- Laundry in unit
- Gas Dryer Hookup
Outdoor Features
- Tideland Water Rights
- Enclosed patio or porch
- Separate Outdoor Workshop
Schools
- Lotus Elementary School
- Stanton Middle School
- Grant Community High School
Utilities
- Forced Air Heating and Cooling System
- Heating System Uses Natural Gas
- Well
- Water Softener is Owned
- Private or Community Septic Tank
Community Details
- Community Lake
Ownership History
Purchase Details
Home Financials for this Owner
Home Financials are based on the most recent Mortgage that was taken out on this home.Purchase Details
Home Financials for this Owner
Home Financials are based on the most recent Mortgage that was taken out on this home.Purchase Details
Purchase Details
Purchase Details
Similar Homes in Spring Grove, IL
Home Values in the Area
Average Home Value in this Area
Purchase History
| Date | Type | Sale Price | Title Company |
|---|---|---|---|
| Warranty Deed | $290,000 | Thaddeus M Bond Jr & Associate | |
| Warranty Deed | $58,000 | Wheatland Title Company | |
| Quit Claim Deed | -- | Attorney | |
| Public Action Common In Florida Clerks Tax Deed Or Tax Deeds Or Property Sold For Taxes | -- | Attorney | |
| Interfamily Deed Transfer | -- | -- |
Mortgage History
| Date | Status | Loan Amount | Loan Type |
|---|---|---|---|
| Open | $217,500 | New Conventional | |
| Previous Owner | $150,000 | New Conventional | |
| Previous Owner | $150,000 | Stand Alone Refi Refinance Of Original Loan |
Property History
| Date | Event | Price | Change | Sq Ft Price |
|---|---|---|---|---|
| 09/29/2023 09/29/23 | Rented | $2,200 | 0.0% | -- |
| 09/08/2023 09/08/23 | For Rent | $2,200 | 0.0% | -- |
| 12/16/2022 12/16/22 | Rented | $2,200 | 0.0% | -- |
| 12/02/2022 12/02/22 | For Rent | $2,200 | 0.0% | -- |
| 08/19/2022 08/19/22 | Sold | $290,000 | 0.0% | $217 / Sq Ft |
| 07/15/2022 07/15/22 | Pending | -- | -- | -- |
| 07/13/2022 07/13/22 | For Sale | $289,900 | +403.3% | $217 / Sq Ft |
| 07/02/2020 07/02/20 | Sold | $57,600 | +44.0% | $24 / Sq Ft |
| 06/19/2020 06/19/20 | Pending | -- | -- | -- |
| 06/15/2020 06/15/20 | For Sale | $40,000 | -- | $16 / Sq Ft |
Tax History Compared to Growth
Tax History
| Year | Tax Paid | Tax Assessment Tax Assessment Total Assessment is a certain percentage of the fair market value that is determined by local assessors to be the total taxable value of land and additions on the property. | Land | Improvement |
|---|---|---|---|---|
| 2024 | $7,018 | $93,069 | $18,371 | $74,698 |
| 2023 | $1,689 | $87,677 | $17,307 | $70,370 |
| 2022 | $1,689 | $20,367 | $13,976 | $6,391 |
| 2021 | $1,639 | $19,198 | $13,174 | $6,024 |
| 2020 | $4,786 | $55,090 | $12,986 | $42,104 |
| 2019 | $4,745 | $54,849 | $12,453 | $42,396 |
| 2018 | $3,732 | $42,681 | $17,750 | $24,931 |
| 2017 | $3,676 | $39,450 | $16,406 | $23,044 |
| 2016 | $3,707 | $36,081 | $15,005 | $21,076 |
| 2015 | $3,599 | $33,670 | $14,002 | $19,668 |
| 2014 | $4,327 | $44,697 | $15,156 | $29,541 |
| 2012 | $4,601 | $50,159 | $15,792 | $34,367 |
Agents Affiliated with this Home
-
Analyd Portee

Seller's Agent in 2023
Analyd Portee
HomeSmart Connect LLC
(847) 638-6744
2 in this area
123 Total Sales
-
Mike Bodden

Seller's Agent in 2022
Mike Bodden
Chase Real Estate LLC
(847) 293-8928
3 in this area
389 Total Sales
-
Stephanie McMahon

Buyer's Agent in 2022
Stephanie McMahon
Century 21 Integra
(847) 951-5431
1 in this area
52 Total Sales
-
Gemini Tamondong
G
Seller's Agent in 2020
Gemini Tamondong
TGZ Realty Group
(773) 895-3878
19 Total Sales
Map
Source: Midwest Real Estate Data (MRED)
MLS Number: 11462485
APN: 05-04-108-005
- 28624 W Kendall Ave
- 37822 N Watts Ave
- 37876 N Watts Ave
- 38046 N Harold Place
- 37714 N Nippersink Place
- 37706 N Nippersink Place
- 38236 N Lee Ave
- 119 W South Ave
- 38265 N State Park Rd
- 37456 N Terrace Ln
- 172 Riverside Island Dr
- 707 Kingston Blvd
- 1326 Nippersink Dr
- 6402 N Shore Ave
- 27875 W Lake Shore Dr
- 501 Kingston Blvd
- 38480 N 6th Ave
- Lot 6 Lucina Ave
- 163 Arthur Ave
- 1023 Hooks Ln
