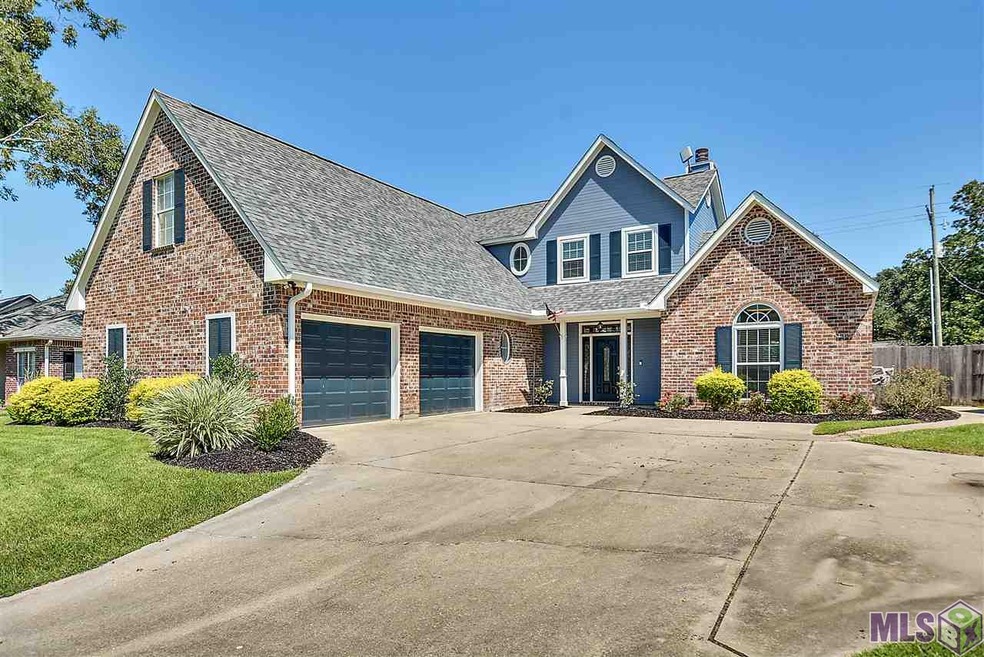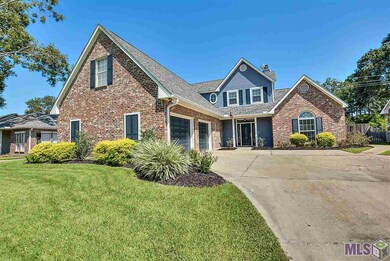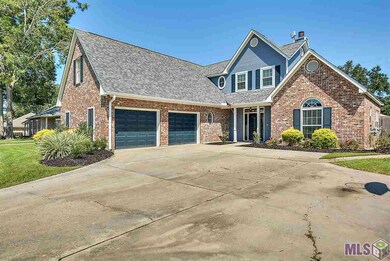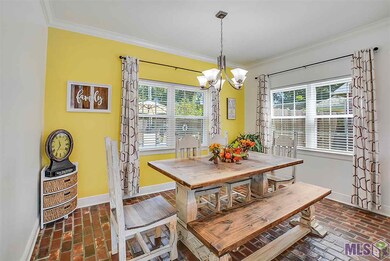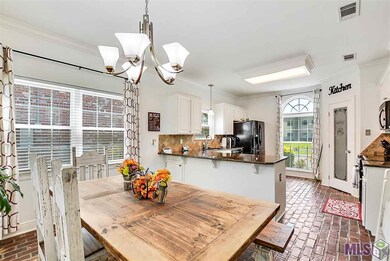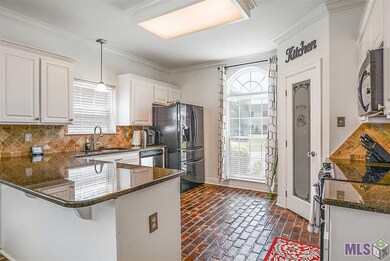
3798 N Cedar St Zachary, LA 70791
Highlights
- In Ground Pool
- Traditional Architecture
- Bonus Room
- Zachary Elementary School Rated A
- Wood Flooring
- Granite Countertops
About This Home
As of November 2019Beautiful Custom built 3 bedroom 2.5 bath 2 story home with great floor plan, and spacious rooms. This great home has hardwood floors, granite and travertine tile. Kitchen features include brick floors, 3cm granite, speed cook oven, and walk in pantry. Nice floor plan with master bedroom downstairs and 2 additional bedrooms and huge bonus room upstairs. The master bedroom suite is spacious, has a view of the pool and a spacious en-suite bath. The master bath suite features a walk in closet with built-ins, jetted tub, separate and split granite vanities, a custom glass enclosed shower and has direct access to the laundry room. Upstairs is 2 spacious bedrooms with a Jack and Jill bath plus large bonus room with walk-in attic storage for very easy access. The exterior is professionally landscaped for excellent curb appeal. The Architectural shingled roof is brand new! The backyard features a wood privacy fence, an open patio, landscaping, a lined in-ground pool and a screened in rear porch, insulated garage doors and gutters all around the home! Great Location featuring a quiet neighborhood and situated across the street from Zachary Elementary School.
Last Agent to Sell the Property
CHT Group Real Estate, LLC License #0995687385 Listed on: 08/30/2019
Home Details
Home Type
- Single Family
Est. Annual Taxes
- $2,921
Lot Details
- 0.27 Acre Lot
- Lot Dimensions are 80x150
- Property is Fully Fenced
- Privacy Fence
- Wood Fence
- Landscaped
- Level Lot
Parking
- 2 Car Garage
Home Design
- Traditional Architecture
- Brick Exterior Construction
- Slab Foundation
- Frame Construction
- Architectural Shingle Roof
- Wood Siding
Interior Spaces
- 2,439 Sq Ft Home
- 2-Story Property
- Sound System
- Built-in Bookshelves
- Crown Molding
- Ceiling height of 9 feet or more
- Ceiling Fan
- Wood Burning Fireplace
- Living Room
- Formal Dining Room
- Bonus Room
- Attic Access Panel
Kitchen
- Breakfast Bar
- Oven or Range
- Electric Cooktop
- Microwave
- Dishwasher
- Granite Countertops
- Disposal
Flooring
- Wood
- Brick
- Carpet
- Ceramic Tile
Bedrooms and Bathrooms
- 3 Bedrooms
- Split Bedroom Floorplan
- En-Suite Primary Bedroom
Laundry
- Laundry Room
- Electric Dryer Hookup
Home Security
- Home Security System
- Fire and Smoke Detector
Outdoor Features
- In Ground Pool
- Screened Patio
- Outdoor Speakers
- Exterior Lighting
- Shed
- Porch
Location
- Mineral Rights
Utilities
- Multiple cooling system units
- Central Heating
- Cable TV Available
Ownership History
Purchase Details
Home Financials for this Owner
Home Financials are based on the most recent Mortgage that was taken out on this home.Purchase Details
Home Financials for this Owner
Home Financials are based on the most recent Mortgage that was taken out on this home.Purchase Details
Home Financials for this Owner
Home Financials are based on the most recent Mortgage that was taken out on this home.Similar Homes in Zachary, LA
Home Values in the Area
Average Home Value in this Area
Purchase History
| Date | Type | Sale Price | Title Company |
|---|---|---|---|
| Deed | $318,000 | Cypress Title Llc | |
| Warranty Deed | $287,000 | Attorney | |
| Warranty Deed | $275,000 | -- |
Mortgage History
| Date | Status | Loan Amount | Loan Type |
|---|---|---|---|
| Open | $312,240 | FHA | |
| Previous Owner | $227,000 | New Conventional | |
| Previous Owner | $233,750 | New Conventional | |
| Previous Owner | $1,000,000 | Credit Line Revolving |
Property History
| Date | Event | Price | Change | Sq Ft Price |
|---|---|---|---|---|
| 11/01/2019 11/01/19 | Sold | -- | -- | -- |
| 10/14/2019 10/14/19 | Pending | -- | -- | -- |
| 08/30/2019 08/30/19 | For Sale | $319,000 | +6.4% | $131 / Sq Ft |
| 08/19/2016 08/19/16 | Sold | -- | -- | -- |
| 07/04/2016 07/04/16 | Pending | -- | -- | -- |
| 10/09/2015 10/09/15 | For Sale | $299,900 | +3.4% | $123 / Sq Ft |
| 09/08/2014 09/08/14 | Sold | -- | -- | -- |
| 08/09/2014 08/09/14 | Pending | -- | -- | -- |
| 08/03/2014 08/03/14 | For Sale | $289,900 | -- | $119 / Sq Ft |
Tax History Compared to Growth
Tax History
| Year | Tax Paid | Tax Assessment Tax Assessment Total Assessment is a certain percentage of the fair market value that is determined by local assessors to be the total taxable value of land and additions on the property. | Land | Improvement |
|---|---|---|---|---|
| 2024 | $2,921 | $30,210 | $1,500 | $28,710 |
| 2023 | $2,921 | $30,210 | $1,500 | $28,710 |
| 2022 | $3,789 | $30,210 | $1,500 | $28,710 |
| 2021 | $3,789 | $30,210 | $1,500 | $28,710 |
| 2020 | $3,824 | $30,210 | $1,500 | $28,710 |
| 2019 | $3,997 | $28,700 | $1,500 | $27,200 |
| 2018 | $4,011 | $28,700 | $1,500 | $27,200 |
| 2017 | $4,011 | $28,700 | $1,500 | $27,200 |
| 2016 | $2,941 | $28,700 | $1,500 | $27,200 |
| 2015 | $3,509 | $26,100 | $1,500 | $24,600 |
| 2014 | $1,377 | $17,600 | $1,500 | $16,100 |
| 2013 | -- | $17,600 | $1,500 | $16,100 |
Agents Affiliated with this Home
-

Seller's Agent in 2019
Audum Reeves
CHT Group Real Estate, LLC
(225) 603-2419
1 in this area
44 Total Sales
-

Seller Co-Listing Agent in 2019
Darren James
LPT Realty, LLC
(225) 335-7666
14 in this area
657 Total Sales
-

Buyer's Agent in 2019
Sayra Velazco
Casa Real Estate LLC
(225) 993-0998
3 in this area
66 Total Sales
-

Seller's Agent in 2016
Katie Mondulick
Coldwell Banker ONE
(225) 603-8905
57 in this area
150 Total Sales
-

Seller's Agent in 2014
Charmaine Efferson
eXp Realty
(225) 278-8551
19 in this area
63 Total Sales
Map
Source: Greater Baton Rouge Association of REALTORS®
MLS Number: 2019015289
APN: 00736570
- 3952 Chestnut St
- 3639 Cherry St
- 3453 39th St
- 3548 Robert St
- 3713 Robert St
- 3554 Magnolia Ave
- 3550 Magnolia Ave
- 4267 39th St
- 3644 Cypress Park Dr
- 3920 Cypress Park Dr
- 3620 Cypress Park Dr
- 3215 White Oak St
- 4321 Cherry Ct
- 4076 Bennett St
- 3518 Main St
- 3986 Main St
- 4464 New Weis Rd
- 4447 Cherry Ct
- 3620 Church St
- 3110 Ramey Dr
