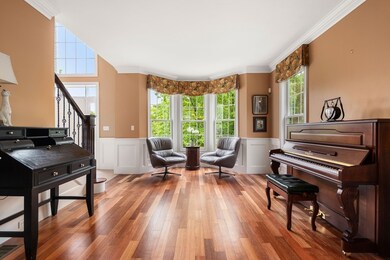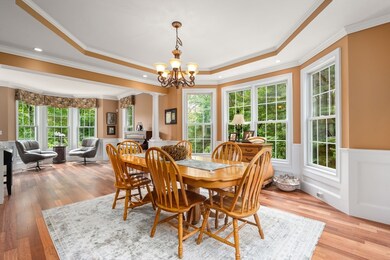
38 Blueberry Ln Franklin, MA 02038
Highlights
- Open Floorplan
- Colonial Architecture
- Wooded Lot
- Helen Keller Elementary School Rated A-
- Covered Deck
- Cathedral Ceiling
About This Home
As of July 2025A distinguished residence set on a picturesque lot in coveted Sandy Knoll Estates. This elegantly appointed 4 bed, 3.5 bath home blends modern updates with exceptional craftsmanship, offering an open floor plan ideal for entertaining & everyday living. A grand two-story foyer showcases a beautifully designed staircase, introducing the home’s refined style & thoughtful design. The gourmet kitchen boasts custom cabinetry, dual wall ovens, stainless appliances, & a tiered island, flowing into a sunlit dining area. Formal living & dining rooms feature tray ceilings, bay windows, wainscoting, & Brazilian cherry floors. The two-story family room features a gas fireplace & a wall of windows that fills the space with natural light. The primary suite includes a sitting area, walk-in closet, and spa-like bath. Outdoors, enjoy a composite deck with retractable awning, a stone patio, and tranquil views. Additional features: home office, 3 car garage, generator, irrigation, & walk-out basement.
Last Agent to Sell the Property
Coldwell Banker Realty - Boston Listed on: 05/28/2025

Home Details
Home Type
- Single Family
Est. Annual Taxes
- $12,010
Year Built
- Built in 2006
Lot Details
- 1.44 Acre Lot
- Property has an invisible fence for dogs
- Sprinkler System
- Wooded Lot
Parking
- 3 Car Attached Garage
- Garage Door Opener
- Driveway
- Open Parking
Home Design
- Colonial Architecture
- Contemporary Architecture
- Shingle Roof
- Concrete Perimeter Foundation
Interior Spaces
- 3,553 Sq Ft Home
- Open Floorplan
- Coffered Ceiling
- Cathedral Ceiling
- Ceiling Fan
- Recessed Lighting
- Insulated Windows
- Bay Window
- French Doors
- Insulated Doors
- Entrance Foyer
- Family Room with Fireplace
- Dining Area
- Home Office
- Home Security System
Kitchen
- Oven
- Range
- Microwave
- Plumbed For Ice Maker
- Dishwasher
- Stainless Steel Appliances
- Kitchen Island
- Solid Surface Countertops
Flooring
- Wood
- Wall to Wall Carpet
- Ceramic Tile
Bedrooms and Bathrooms
- 4 Bedrooms
- Primary Bedroom on Main
- Walk-In Closet
- Dual Vanity Sinks in Primary Bathroom
- Soaking Tub
- Bathtub with Shower
Laundry
- Laundry on upper level
- Washer and Electric Dryer Hookup
Unfinished Basement
- Walk-Out Basement
- Basement Fills Entire Space Under The House
Outdoor Features
- Covered Deck
- Covered patio or porch
Schools
- Keller Elementary School
- Sullivan Middle School
Utilities
- Forced Air Heating and Cooling System
- 3 Heating Zones
- Heating System Uses Oil
- Generator Hookup
- Power Generator
- Private Sewer
Community Details
- No Home Owners Association
- Sandy Knoll Estates Subdivision
Listing and Financial Details
- Assessor Parcel Number 4394736
Ownership History
Purchase Details
Similar Homes in Franklin, MA
Home Values in the Area
Average Home Value in this Area
Purchase History
| Date | Type | Sale Price | Title Company |
|---|---|---|---|
| Quit Claim Deed | -- | None Available |
Mortgage History
| Date | Status | Loan Amount | Loan Type |
|---|---|---|---|
| Previous Owner | $608,000 | No Value Available | |
| Previous Owner | $499,900 | Adjustable Rate Mortgage/ARM | |
| Previous Owner | $525,000 | No Value Available | |
| Previous Owner | $150,000 | No Value Available | |
| Previous Owner | $649,600 | No Value Available |
Property History
| Date | Event | Price | Change | Sq Ft Price |
|---|---|---|---|---|
| 07/15/2025 07/15/25 | Sold | $1,285,000 | -0.8% | $362 / Sq Ft |
| 06/28/2025 06/28/25 | Pending | -- | -- | -- |
| 05/28/2025 05/28/25 | For Sale | $1,295,900 | +70.5% | $365 / Sq Ft |
| 06/26/2015 06/26/15 | Sold | $760,000 | 0.0% | $217 / Sq Ft |
| 05/26/2015 05/26/15 | Pending | -- | -- | -- |
| 05/08/2015 05/08/15 | Off Market | $760,000 | -- | -- |
| 05/01/2015 05/01/15 | For Sale | $775,000 | -- | $221 / Sq Ft |
Tax History Compared to Growth
Tax History
| Year | Tax Paid | Tax Assessment Tax Assessment Total Assessment is a certain percentage of the fair market value that is determined by local assessors to be the total taxable value of land and additions on the property. | Land | Improvement |
|---|---|---|---|---|
| 2025 | $12,010 | $1,033,600 | $370,900 | $662,700 |
| 2024 | $12,318 | $1,044,800 | $370,900 | $673,900 |
| 2023 | $11,525 | $916,100 | $354,500 | $561,600 |
| 2022 | $10,826 | $770,500 | $274,800 | $495,700 |
| 2021 | $12,261 | $836,900 | $264,800 | $572,100 |
| 2020 | $11,779 | $811,800 | $267,500 | $544,300 |
| 2019 | $11,577 | $789,700 | $246,100 | $543,600 |
| 2018 | $10,949 | $747,400 | $259,400 | $488,000 |
| 2017 | $11,015 | $755,500 | $267,500 | $488,000 |
| 2016 | $10,495 | $723,800 | $246,600 | $477,200 |
| 2015 | $10,332 | $696,200 | $223,000 | $473,200 |
| 2014 | $9,936 | $687,600 | $214,400 | $473,200 |
Agents Affiliated with this Home
-
The RR&A Team

Seller's Agent in 2025
The RR&A Team
Coldwell Banker Realty
(617) 796-6084
141 Total Sales
-
Bethany Eddy

Seller Co-Listing Agent in 2025
Bethany Eddy
Coldwell Banker Realty
(401) 580-8014
16 Total Sales
-
Beatrice Murphy

Buyer's Agent in 2025
Beatrice Murphy
Lamacchia Realty, Inc
(617) 733-6382
244 Total Sales
-
Myriam Siraco

Seller's Agent in 2015
Myriam Siraco
Suburban Lifestyle Real Estate
(508) 641-0956
49 Total Sales
-
M
Buyer's Agent in 2015
Matthew Phipps
Phipps Realty
Map
Source: MLS Property Information Network (MLS PIN)
MLS Number: 73381091
APN: FRAN-000230-000000-000017
- 10 Blueberry Ln
- 99 Leland Rd
- 27 Kingsbury Rd
- 711 Eagles Nest Way Unit 711
- 10 Populatic Street Extension
- 73 Leland Rd
- 19 Mulberry Ln
- 1 Cider Mill Rd
- 78 Daniels St
- 10 Macarthur Ave
- 83 Oliver Pond Cir Unit 7
- 91 Oliver Pond Cir Unit 3
- 41 Myrtle St
- 76 River Rd
- 14 Charles Dr
- 1 Clearview Dr
- 28 Myrtle St
- 79 Medway St
- 31 Greystone Rd
- 13 Mackintosh St






