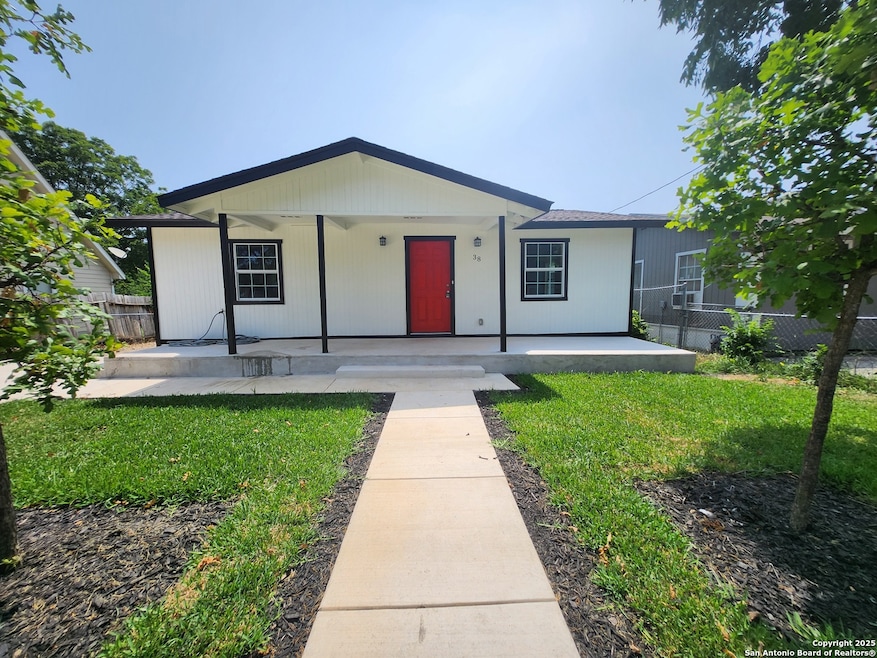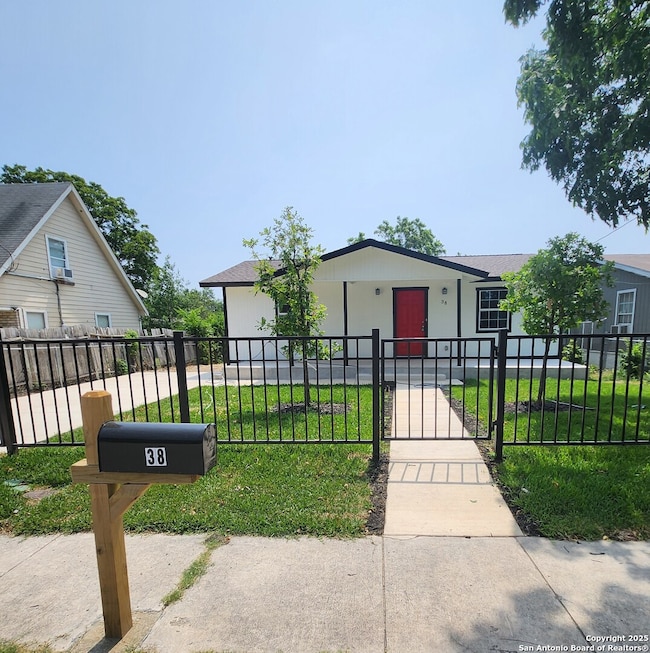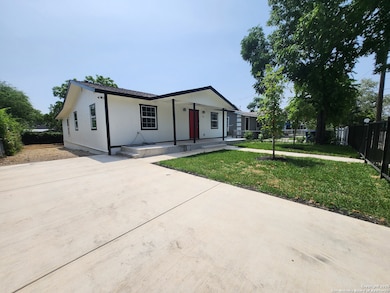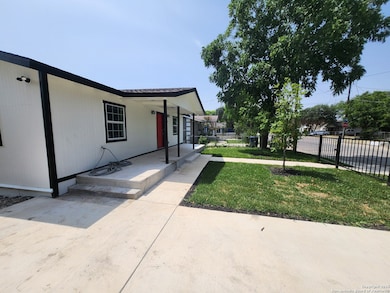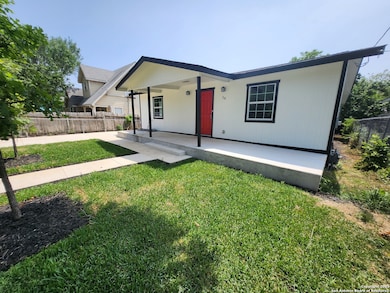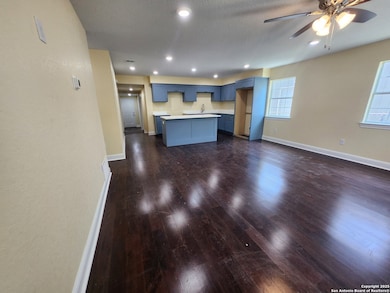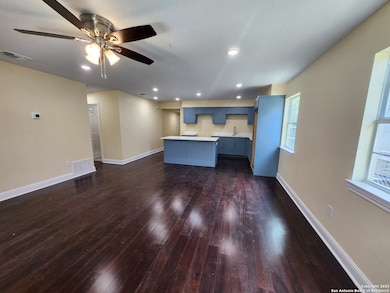
38 Carlota Ave San Antonio, TX 78228
Estimated payment $1,588/month
Highlights
- Custom Closet System
- Deck
- Solid Surface Countertops
- Mature Trees
- Attic
- Double Pane Windows
About This Home
Welcome to 38 Carlota - a beautifully home that combines modern upgrades with classic charm. Featuring 4 spacious bedrooms and 3 full bathrooms, this home is perfect for growing families or those who love to entertain. Step inside to discover a bright, open layout with contemporary finishes throughout. The kitchen shines with sleek cabinetry, updated countertops, and stylish fixtures, while all bathrooms have been tastefully redesigned for comfort and elegance. Enjoy peace of mind with brand-new systems, including all-new HVAC, electrical, and roof - everything has been thoughtfully upgraded for years of worry-free living. Located just minutes from downtown San Antonio, shopping, dining, and schools, this move-in-ready home offers both convenience and quality. Don't miss your chance to own this turn-key property in a desirable neighborhood - schedule your tour today!
Listing Agent
Alan King
Alan King & Associates, LLC Listed on: 05/22/2025
Home Details
Home Type
- Single Family
Est. Annual Taxes
- $1,772
Year Built
- Built in 1978
Lot Details
- 5,881 Sq Ft Lot
- Fenced
- Mature Trees
Home Design
- Composition Roof
Interior Spaces
- 1,600 Sq Ft Home
- Property has 1 Level
- Ceiling Fan
- Chandelier
- Double Pane Windows
- Window Treatments
- Combination Dining and Living Room
- Fire and Smoke Detector
- Attic
Kitchen
- Stove
- Ice Maker
- Solid Surface Countertops
- Disposal
Flooring
- Ceramic Tile
- Vinyl
Bedrooms and Bathrooms
- 4 Bedrooms
- Custom Closet System
- 3 Full Bathrooms
Laundry
- Laundry on main level
- Washer Hookup
Eco-Friendly Details
- Smart Grid Meter
- ENERGY STAR Qualified Equipment
Outdoor Features
- Deck
Schools
- Loma Park Elementary School
- Gus Garcia Middle School
- Memorial High School
Utilities
- Central Air
- Heat Pump System
- Programmable Thermostat
- Electric Water Heater
Community Details
- Loma Area Subdivision
Listing and Financial Details
- Legal Lot and Block 6 / 5
- Assessor Parcel Number 103410050060
Map
Home Values in the Area
Average Home Value in this Area
Tax History
| Year | Tax Paid | Tax Assessment Tax Assessment Total Assessment is a certain percentage of the fair market value that is determined by local assessors to be the total taxable value of land and additions on the property. | Land | Improvement |
|---|---|---|---|---|
| 2023 | $1,772 | $78,000 | $38,230 | $39,770 |
| 2022 | $2,632 | $107,700 | $28,970 | $78,730 |
| 2021 | $2,348 | $94,780 | $21,060 | $73,720 |
| 2020 | $2,287 | $80,000 | $14,510 | $65,490 |
| 2019 | $1,769 | $66,000 | $13,220 | $52,780 |
| 2018 | $1,655 | $61,520 | $13,040 | $48,480 |
| 2017 | $1,498 | $56,180 | $11,330 | $44,850 |
| 2016 | $1,488 | $55,830 | $10,970 | $44,860 |
| 2015 | $1,024 | $50,010 | $9,510 | $40,500 |
| 2014 | $1,024 | $38,140 | $0 | $0 |
Property History
| Date | Event | Price | Change | Sq Ft Price |
|---|---|---|---|---|
| 06/24/2025 06/24/25 | Price Changed | $260,000 | -7.1% | $163 / Sq Ft |
| 05/22/2025 05/22/25 | For Sale | $280,000 | -- | $175 / Sq Ft |
Purchase History
| Date | Type | Sale Price | Title Company |
|---|---|---|---|
| Warranty Deed | -- | Willowbend Title | |
| Vendors Lien | -- | Commerce Land Title |
Mortgage History
| Date | Status | Loan Amount | Loan Type |
|---|---|---|---|
| Previous Owner | $37,100 | No Value Available |
Similar Homes in San Antonio, TX
Source: San Antonio Board of REALTORS®
MLS Number: 1869031
APN: 10341-005-0060
- 15 Carlota Ave
- 110 Bogue St
- 119 Dolores Ave
- 114 Surrels Ave
- 58 Dolores Ave
- 4967 Fortuna Place
- 4930 Fortuna Place
- 602 Hortencia Ave
- 107 Alicia Ave
- 223 Florencia Ave
- 1015 Hortencia Ave
- 4626 Mascota St
- 426 Groff Ave
- 407 Groff Ave
- 311 Dolores Ave
- 515 Griggs Ave
- 344 Groff
- LOTS 64 & 65 Noriega St
- 146 Danny Clay Dr
- 323 Amires Place
- 116 Dolores Ave Unit 1
- 925 Hortencia Ave Unit 2
- 411 Amires Place
- 4021 Culebra Rd Unit 101
- 675 Ellor Dr
- 702 Inks Farm
- 4767 Lark Ave
- 5518 Culebra Rd
- 338 Continental
- 5403 San Benito Dr Unit C
- 4219 Volcano Way
- 4242 Volcano Way
- 4114 Mesa Cove
- 5735 Stiffkey Dr
- 1226 NW 36th St
- 527 S Acme Rd
- 903 Canterbury
- 167 Brandywine Ave
- 5728 Alnwick Dr
- 5729 Alnwick St
