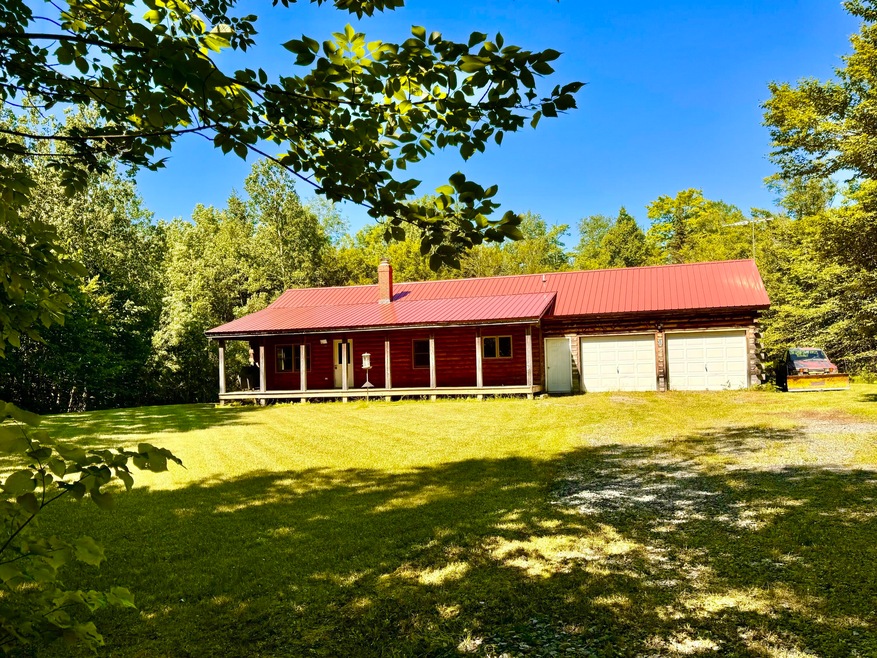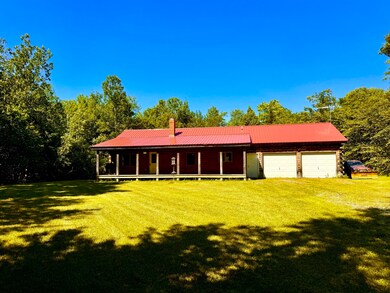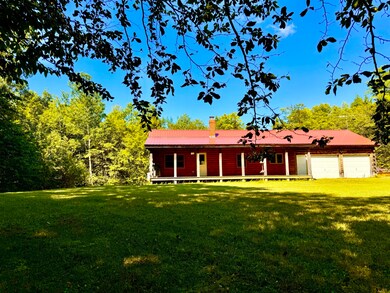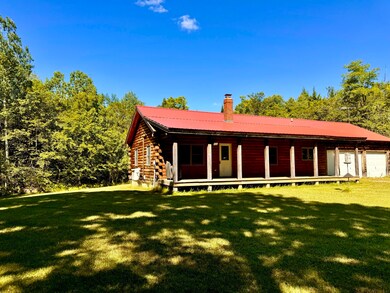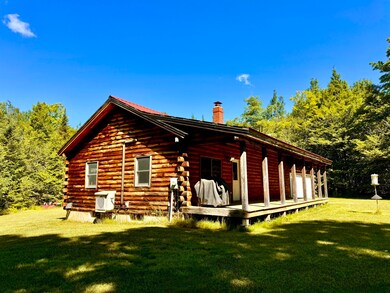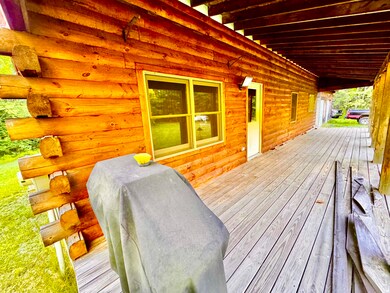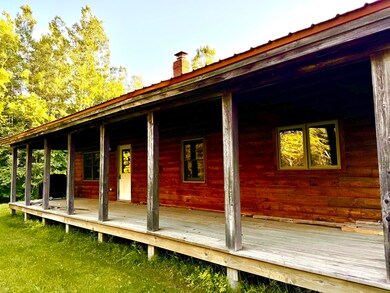
$299,000
- 3 Beds
- 2 Baths
- 1,218 Sq Ft
- 286 Stetson Rd W
- Levant, ME
Nestled in a quiet rural setting just minutes from I-95 and Bangor, this charming saltbox home is the perfect blend of privacy, space, and simple beauty. Set on 1.6 open acres, it offers room to roam, garden, play, and breathe. Step inside to discover a warm and inviting 3-bedroom, 2-bath layout that immediately feels like home, where a wood stove adds a touch of rustic charm and makes every
Kristen Shirland NextHome Experience
