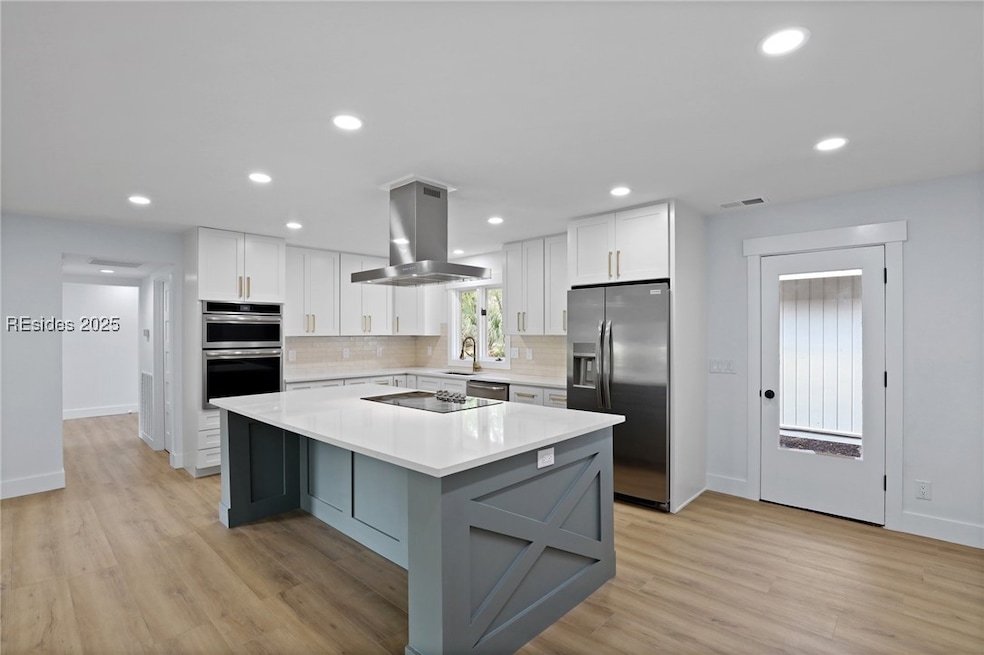
$1,450,000
- 5 Beds
- 3 Baths
- 2,496 Sq Ft
- 78 Port Tack
- Hilton Head Island, SC
MOTIVATED SELLERS - Discover the serene tranquility in this contemporary 5 bedroom 3 bath home in Palmetto Dunes. 78 Port Tack's open concept provides an oasis of natural light from skylights throughout as well as the great room's 2 story wall of windows & massive 8 foot sliders. Step out back where a scenic sanctuary surrounds you with the water & lush landscaping, starting with the pool and
Dacia Allen Team Keller Williams Realty
