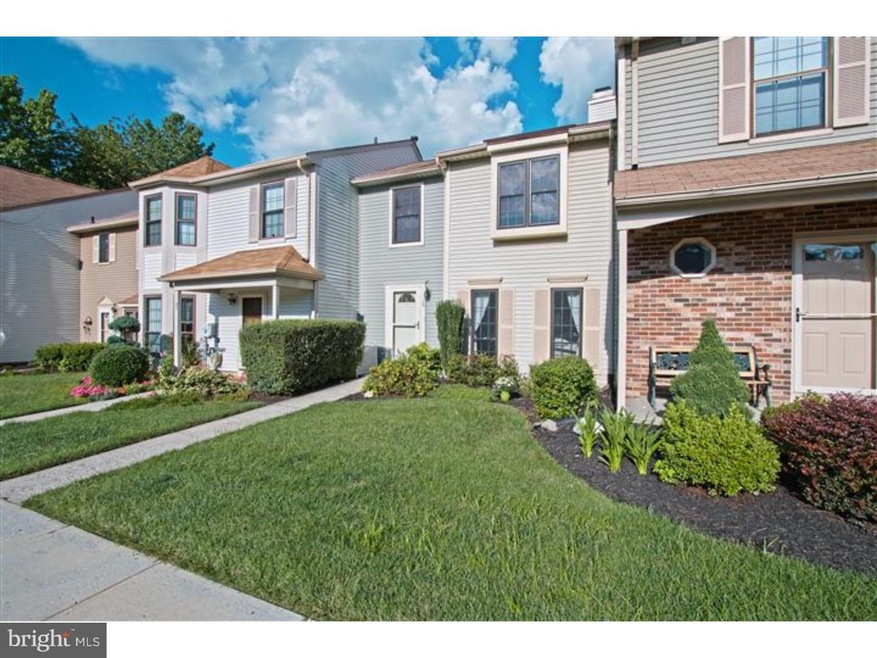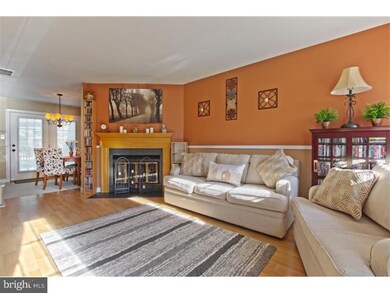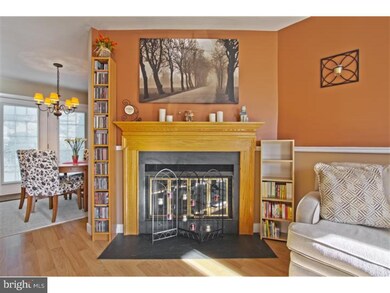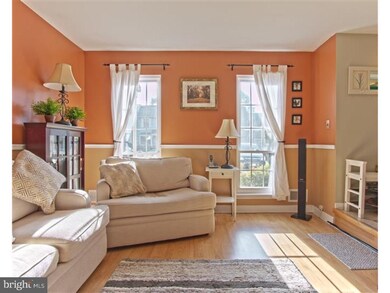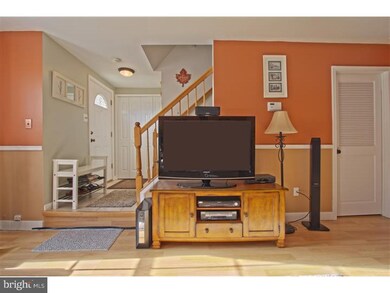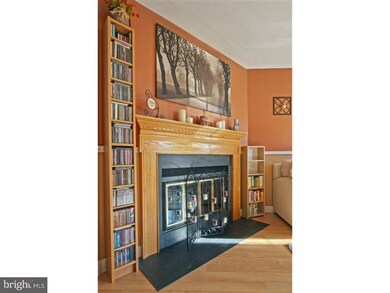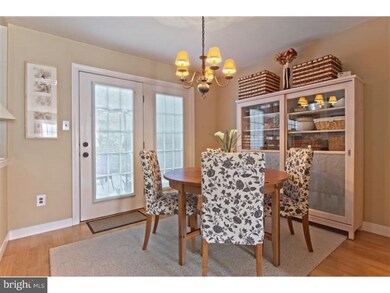
38 Devon Ct Trenton, NJ 08691
Highlights
- Attic
- 1 Fireplace
- Skylights
- Sharon Elementary School Rated A-
- Community Pool
- Patio
About This Home
As of January 2016Beautiful, affordable townhome located in the desirable Robbinsville Township School District. The main floor offers front-to-back views, giving this two story Bancroft Model a bright and airy feel. With ample closets, an outdoor storage shed, and attic, there is plenty of space for all your belongings. Move in and live comfortably knowing this home has been well maintained and professionally modernized. Over $30,000 in upgrades including: custom Levolor Blinds; HVAC replacement (2008); new energy efficient, double hung windows; new front and screen door; modern 6-panel interior doors (2010); updated kitchen backsplash (2011); maintenance free vinyl fence in backyard (2012); and completely upgraded and modernized main bathroom (2013). All of that within walking distance to the Devon Court Pool and Tennis Courts! The maintenance free backyard not only features vinyl fencing, but also a beautiful paver patio. No need to bring your lawnmower! Nearby you will find local shopping, dining, and entertainment. Enjoy all that neighboring Town Center has to offer including delicious food options such as: coffee, cupcakes, ice cream, sushi, pizza, and so much more. From take-out to fine dining, there is something close by to satisfy your palette. Easy commute to NYC or Philadelphia, with local roads including: NJ Turnpike (7A), Routes 195, 295, US-1,130, and 206. Hamilton or Princeton Junction Train Stations are also just a short drive. Close to both Veterans and Mercer County Parks, this is a wonderful community to live and play in. Come enjoy all this home and area have to offer.
Last Agent to Sell the Property
Smires & Associates License #9804086 Listed on: 08/17/2015

Townhouse Details
Home Type
- Townhome
Est. Annual Taxes
- $6,268
Year Built
- Built in 1988
Lot Details
- 1,738 Sq Ft Lot
- Lot Dimensions are 22x79
- Back and Front Yard
- Property is in good condition
HOA Fees
- $117 Monthly HOA Fees
Parking
- 2 Open Parking Spaces
Home Design
- Slab Foundation
- Pitched Roof
- Aluminum Siding
Interior Spaces
- 1,192 Sq Ft Home
- Property has 2 Levels
- Ceiling Fan
- Skylights
- 1 Fireplace
- Replacement Windows
- Living Room
- Dining Room
- Wall to Wall Carpet
- Laundry on main level
- Attic
Kitchen
- <<selfCleaningOvenToken>>
- Dishwasher
Bedrooms and Bathrooms
- 2 Bedrooms
- En-Suite Primary Bedroom
- 1.5 Bathrooms
Eco-Friendly Details
- Energy-Efficient Windows
Outdoor Features
- Patio
- Exterior Lighting
- Play Equipment
Utilities
- Forced Air Heating and Cooling System
- Heating System Uses Gas
- Underground Utilities
- Natural Gas Water Heater
- Cable TV Available
Listing and Financial Details
- Tax Lot 00121
- Assessor Parcel Number 12-00004 01-00121
Community Details
Overview
- Association fees include pool(s), common area maintenance, lawn maintenance, snow removal, all ground fee, management
- $234 Other One-Time Fees
- Foxmoor Subdivision, Bancroft Floorplan
Recreation
- Tennis Courts
- Community Playground
- Community Pool
Pet Policy
- Pets allowed on a case-by-case basis
Ownership History
Purchase Details
Home Financials for this Owner
Home Financials are based on the most recent Mortgage that was taken out on this home.Purchase Details
Home Financials for this Owner
Home Financials are based on the most recent Mortgage that was taken out on this home.Purchase Details
Home Financials for this Owner
Home Financials are based on the most recent Mortgage that was taken out on this home.Purchase Details
Home Financials for this Owner
Home Financials are based on the most recent Mortgage that was taken out on this home.Similar Homes in Trenton, NJ
Home Values in the Area
Average Home Value in this Area
Purchase History
| Date | Type | Sale Price | Title Company |
|---|---|---|---|
| Deed | $220,000 | Infinity Title Agency | |
| Deed | $245,000 | -- | |
| Deed | $182,500 | -- | |
| Deed | $98,000 | -- |
Mortgage History
| Date | Status | Loan Amount | Loan Type |
|---|---|---|---|
| Open | $197,300 | New Conventional | |
| Closed | $209,000 | New Conventional | |
| Previous Owner | $186,000 | New Conventional | |
| Previous Owner | $49,000 | New Conventional | |
| Previous Owner | $196,000 | New Conventional | |
| Previous Owner | $177,025 | Purchase Money Mortgage | |
| Previous Owner | $92,000 | Purchase Money Mortgage |
Property History
| Date | Event | Price | Change | Sq Ft Price |
|---|---|---|---|---|
| 07/19/2025 07/19/25 | For Sale | $399,900 | +81.8% | $335 / Sq Ft |
| 01/27/2016 01/27/16 | Sold | $220,000 | -1.3% | $185 / Sq Ft |
| 11/18/2015 11/18/15 | Pending | -- | -- | -- |
| 10/15/2015 10/15/15 | Price Changed | $222,900 | -0.9% | $187 / Sq Ft |
| 09/15/2015 09/15/15 | Price Changed | $225,000 | -0.9% | $189 / Sq Ft |
| 08/17/2015 08/17/15 | For Sale | $227,000 | -- | $190 / Sq Ft |
Tax History Compared to Growth
Tax History
| Year | Tax Paid | Tax Assessment Tax Assessment Total Assessment is a certain percentage of the fair market value that is determined by local assessors to be the total taxable value of land and additions on the property. | Land | Improvement |
|---|---|---|---|---|
| 2024 | $6,834 | $219,100 | $123,000 | $96,100 |
| 2023 | $6,834 | $219,100 | $123,000 | $96,100 |
| 2022 | $6,569 | $219,100 | $123,000 | $96,100 |
| 2021 | $6,474 | $219,100 | $123,000 | $96,100 |
| 2020 | $6,477 | $219,100 | $123,000 | $96,100 |
| 2019 | $6,479 | $219,100 | $123,000 | $96,100 |
| 2018 | $6,437 | $219,100 | $123,000 | $96,100 |
| 2017 | $6,424 | $219,100 | $123,000 | $96,100 |
| 2016 | $6,365 | $219,100 | $123,000 | $96,100 |
| 2015 | $6,268 | $219,100 | $123,000 | $96,100 |
| 2014 | $6,290 | $219,100 | $123,000 | $96,100 |
Agents Affiliated with this Home
-
Michael Gruosso

Seller's Agent in 2025
Michael Gruosso
Keller Williams Realty East Monmouth
(908) 489-4107
167 Total Sales
-
Beverly Petix

Seller's Agent in 2016
Beverly Petix
Smires & Associates
(609) 647-4698
7 in this area
56 Total Sales
-
Maria DePasquale

Buyer's Agent in 2016
Maria DePasquale
Corcoran Sawyer Smith
(609) 851-2378
10 in this area
180 Total Sales
Map
Source: Bright MLS
MLS Number: 1002679992
APN: 12-00004-01-00121
- 21 Stratton Dr
- 64 Tynemouth Ct
- 144 Tynemouth Ct
- 215 Wyndham Place
- 151 Wyndham Place
- 111 Wyndham Place
- 15 Faxon Dr
- 51 Hadley Dr
- 84 Wyndham Place
- 62 Hadley Dr
- 11 Chadwick Ct
- 28 Amesbury Ct
- 69 Wickom Ave
- 392 Andover Place
- 27 Beacon Ct
- 1 Malsbury St
- 83 Malsbury St
- 271 Andover Place
- 214 Waverly Ct
- 104 Everett St
