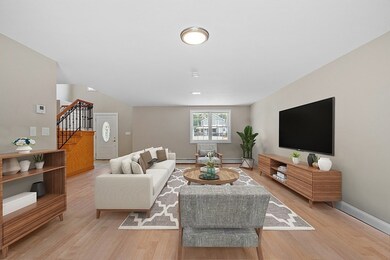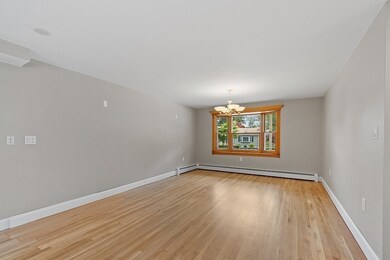
38 Fairmeadow Rd Wilmington, MA 01887
Highlights
- Open Floorplan
- Colonial Architecture
- Wood Flooring
- Wilmington High School Rated A-
- Deck
- Bonus Room
About This Home
As of August 2024OPEN HOUSE SUNDAY 7/14, 11-1PM A little virtual landscaping to help you envision the potential @ 38 Fairmeadow Road where you'll find a spacious custom built colonial w/ inviting farmer's porch ideally situated in an established neighborhood.Large & comfortable primary suite w/ beautiful new bath & walk-in closet. Seller intentionally left the kitchen renovation to you and adjusted the price accordingly - just about everything else has been done- NEWER windows, flooring, electrical, plumbing and baths! New septic system to be installed (40K cost) prior to closing, central A/C has been roughed in already, oversized attached 1 car garage and a large, huge finished 3rd floor walk up, walk out basement with great ceiling height for further expansion. Short distance to Town Beach for a swim, paddleboard, Kayak, canoe ride, fishing excursion and gorgeous sunsets.Create your dream kitchen and make this home your "better than new" million plus dollar property!INCREDIBLE VALUE PER SQ.FT!
Home Details
Home Type
- Single Family
Est. Annual Taxes
- $9,398
Year Built
- Built in 1961 | Remodeled
Lot Details
- 0.28 Acre Lot
- Fenced Yard
- Fenced
- Corner Lot
Parking
- 1 Car Attached Garage
- Parking Storage or Cabinetry
- Side Facing Garage
- Driveway
- Open Parking
- Off-Street Parking
Home Design
- Colonial Architecture
- Frame Construction
- Blown Fiberglass Insulation
- Shingle Roof
- Concrete Perimeter Foundation
Interior Spaces
- 2,934 Sq Ft Home
- Open Floorplan
- Recessed Lighting
- Light Fixtures
- Insulated Windows
- Bay Window
- Window Screens
- French Doors
- Insulated Doors
- Home Office
- Bonus Room
Kitchen
- Range<<rangeHoodToken>>
- Dishwasher
Flooring
- Wood
- Carpet
- Laminate
- Tile
Bedrooms and Bathrooms
- 3 Bedrooms
- Primary bedroom located on second floor
Laundry
- Laundry on main level
- Dryer
Basement
- Walk-Out Basement
- Basement Fills Entire Space Under The House
- Interior and Exterior Basement Entry
- Block Basement Construction
Outdoor Features
- Deck
- Outdoor Storage
- Rain Gutters
- Porch
Schools
- Shawsheen/West Elementary School
- WMS Middle School
- Whs/Shaw Tech High School
Utilities
- Central Air
- 1 Cooling Zone
- 3 Heating Zones
- Heating System Uses Oil
- Baseboard Heating
- 200+ Amp Service
- Electric Water Heater
- Private Sewer
- Internet Available
- Cable TV Available
Additional Features
- Energy-Efficient Thermostat
- Property is near schools
Listing and Financial Details
- Tax Lot 24
- Assessor Parcel Number 884965
Community Details
Recreation
- Park
Additional Features
- No Home Owners Association
- Shops
Ownership History
Purchase Details
Purchase Details
Similar Homes in the area
Home Values in the Area
Average Home Value in this Area
Purchase History
| Date | Type | Sale Price | Title Company |
|---|---|---|---|
| Deed | $215,000 | -- | |
| Deed | $150,000 | -- | |
| Deed | $215,000 | -- | |
| Deed | $150,000 | -- |
Mortgage History
| Date | Status | Loan Amount | Loan Type |
|---|---|---|---|
| Open | $724,500 | Purchase Money Mortgage | |
| Closed | $724,500 | Purchase Money Mortgage | |
| Closed | $162,000 | No Value Available | |
| Closed | $171,000 | No Value Available | |
| Closed | $171,000 | No Value Available | |
| Closed | $40,000 | No Value Available |
Property History
| Date | Event | Price | Change | Sq Ft Price |
|---|---|---|---|---|
| 08/27/2024 08/27/24 | Sold | $805,000 | +0.6% | $274 / Sq Ft |
| 07/16/2024 07/16/24 | Pending | -- | -- | -- |
| 07/08/2024 07/08/24 | For Sale | $799,900 | 0.0% | $273 / Sq Ft |
| 06/28/2024 06/28/24 | Pending | -- | -- | -- |
| 06/21/2024 06/21/24 | For Sale | $799,900 | -- | $273 / Sq Ft |
Tax History Compared to Growth
Tax History
| Year | Tax Paid | Tax Assessment Tax Assessment Total Assessment is a certain percentage of the fair market value that is determined by local assessors to be the total taxable value of land and additions on the property. | Land | Improvement |
|---|---|---|---|---|
| 2025 | $9,809 | $856,700 | $301,000 | $555,700 |
| 2024 | $9,398 | $822,200 | $301,000 | $521,200 |
| 2023 | $8,764 | $734,000 | $273,700 | $460,300 |
| 2022 | $8,266 | $634,400 | $228,000 | $406,400 |
| 2021 | $8,654 | $625,300 | $207,200 | $418,100 |
| 2020 | $8,459 | $622,900 | $207,200 | $415,700 |
| 2019 | $8,300 | $603,600 | $197,400 | $406,200 |
| 2018 | $8,173 | $567,200 | $188,000 | $379,200 |
| 2017 | $7,878 | $545,200 | $181,000 | $364,200 |
| 2016 | $7,322 | $500,500 | $172,400 | $328,100 |
| 2015 | $7,033 | $489,400 | $172,400 | $317,000 |
| 2014 | $6,536 | $459,000 | $164,200 | $294,800 |
Agents Affiliated with this Home
-
Chrisanne Connolly

Seller's Agent in 2024
Chrisanne Connolly
Wilson Wolfe Real Estate
(978) 658-2345
145 Total Sales
-
The Lucci Witte Team

Buyer's Agent in 2024
The Lucci Witte Team
William Raveis R.E. & Home Services
(978) 771-9909
669 Total Sales
Map
Source: MLS Property Information Network (MLS PIN)
MLS Number: 73256006
APN: WILM-000036-000000-000000-000024






