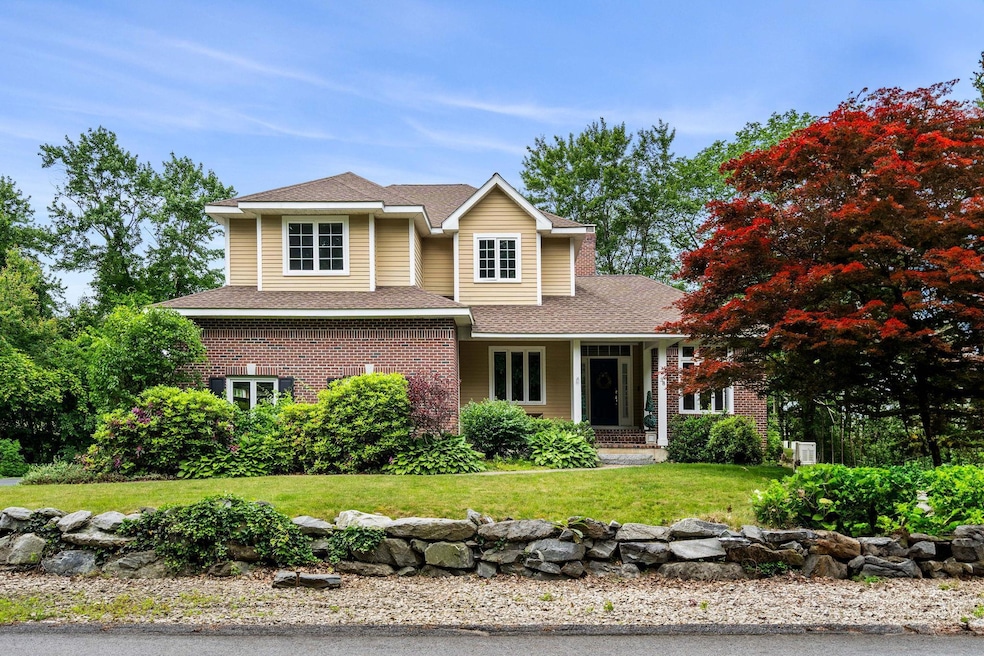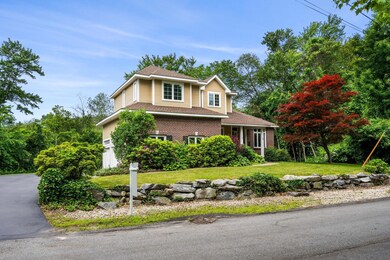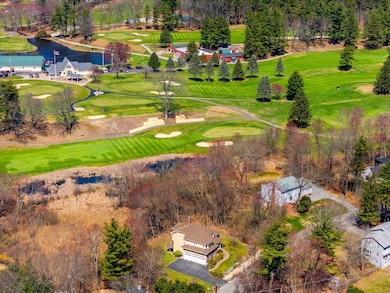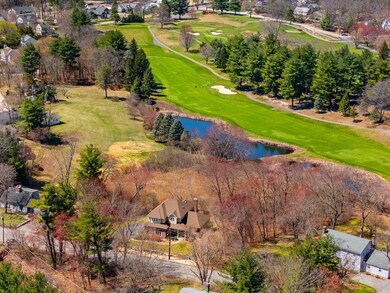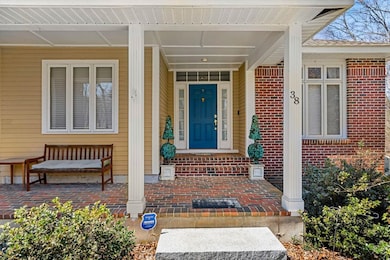
38 Farmington Rd Nashua, NH 03060
Southeast Nashua NeighborhoodHighlights
- Colonial Architecture
- 3 Car Attached Garage
- Dining Room
- Den
- Forced Air Heating and Cooling System
- Family Room
About This Home
As of July 2025VA ASSUMABLE MORTGAGE @ 4.625%!! Great Opportunity!! This stunning custom home, ideally located next to the Nashua Country Club in highly desirable South Nashua, is a true standout. Step into the spacious foyer and you’ll be instantly drawn to the incredible Great Room—an inviting space filled with natural light and comfort.
The expansive home office, complete with custom cabinetry, offers a perfect workspace or could easily serve as a playroom or hobby area. Entertain in style in the elegant formal dining room, and enjoy daily living in the bright, cheerful kitchen that opens into a cozy gathering nook with a two-sided fireplace—perfect for New England seasons.
Soaring windows bathe the home in sunlight, making even rainy days feel warm and welcoming. Other highlights include a convenient first-floor laundry room, a three-car garage, a luxurious primary suite, and three additional generously sized bedrooms. The walkout basement adds versatility, and the exquisitely landscaped yard backs directly up to the Nashua Country Club—enjoy golf views right from your porch!
A truly exceptional property—easy to show and sure to impress!
Last Agent to Sell the Property
Coldwell Banker Realty Nashua Brokerage Phone: 603-630-0765 License #068551 Listed on: 05/07/2025

Home Details
Home Type
- Single Family
Est. Annual Taxes
- $12,449
Year Built
- Built in 1998
Lot Details
- 0.35 Acre Lot
- Property is zoned R9
Parking
- 3 Car Attached Garage
Home Design
- Colonial Architecture
- Wood Frame Construction
- Shingle Roof
Interior Spaces
- 2,647 Sq Ft Home
- Property has 2 Levels
- Family Room
- Dining Room
- Den
- Basement
- Interior Basement Entry
Kitchen
- Dishwasher
- Disposal
Bedrooms and Bathrooms
- 4 Bedrooms
Laundry
- Dryer
- Washer
Schools
- Sunset Heights Elementary School
- Nashua High School South
Utilities
- Forced Air Heating and Cooling System
Listing and Financial Details
- Tax Block 00723
- Assessor Parcel Number 000A
Ownership History
Purchase Details
Similar Homes in Nashua, NH
Home Values in the Area
Average Home Value in this Area
Purchase History
| Date | Type | Sale Price | Title Company |
|---|---|---|---|
| Deed | $80,000 | -- |
Mortgage History
| Date | Status | Loan Amount | Loan Type |
|---|---|---|---|
| Open | $265,000 | Stand Alone Refi Refinance Of Original Loan | |
| Closed | $269,000 | Unknown |
Property History
| Date | Event | Price | Change | Sq Ft Price |
|---|---|---|---|---|
| 07/23/2025 07/23/25 | Sold | $780,000 | -1.9% | $295 / Sq Ft |
| 06/18/2025 06/18/25 | Price Changed | $795,000 | -0.6% | $300 / Sq Ft |
| 05/07/2025 05/07/25 | For Sale | $800,000 | +10.3% | $302 / Sq Ft |
| 04/29/2022 04/29/22 | Sold | $725,000 | 0.0% | $274 / Sq Ft |
| 03/17/2022 03/17/22 | Pending | -- | -- | -- |
| 03/04/2022 03/04/22 | For Sale | $725,000 | 0.0% | $274 / Sq Ft |
| 03/04/2022 03/04/22 | Price Changed | $725,000 | 0.0% | $274 / Sq Ft |
| 07/23/2021 07/23/21 | Off Market | $725,000 | -- | -- |
| 07/09/2021 07/09/21 | Price Changed | $575,000 | -4.2% | $217 / Sq Ft |
| 06/28/2021 06/28/21 | For Sale | $600,000 | -- | $227 / Sq Ft |
Tax History Compared to Growth
Tax History
| Year | Tax Paid | Tax Assessment Tax Assessment Total Assessment is a certain percentage of the fair market value that is determined by local assessors to be the total taxable value of land and additions on the property. | Land | Improvement |
|---|---|---|---|---|
| 2023 | $12,449 | $682,900 | $143,300 | $539,600 |
| 2022 | $12,340 | $682,900 | $143,300 | $539,600 |
| 2021 | $10,586 | $455,900 | $114,600 | $341,300 |
| 2020 | $10,308 | $455,900 | $114,600 | $341,300 |
| 2019 | $9,920 | $455,900 | $114,600 | $341,300 |
| 2018 | $9,670 | $455,900 | $114,600 | $341,300 |
| 2017 | $11,048 | $428,400 | $90,100 | $338,300 |
| 2016 | $10,740 | $428,400 | $90,100 | $338,300 |
| 2015 | $10,509 | $428,400 | $90,100 | $338,300 |
| 2014 | $10,303 | $428,400 | $90,100 | $338,300 |
Agents Affiliated with this Home
-

Seller's Agent in 2025
Lynn Powers
Coldwell Banker Realty Nashua
(603) 945-5427
2 in this area
87 Total Sales
-

Buyer's Agent in 2025
Pam Folan
Lamacchia Realty, Inc.
(978) 289-2583
1 in this area
71 Total Sales
-
D
Seller's Agent in 2022
Donna Giniusz
BHHS Verani Nashua
(603) 888-4600
5 in this area
35 Total Sales
Map
Source: PrimeMLS
MLS Number: 5039848
APN: NASH-000000-000000-000723A
- 3 March St
- 23 Massachusetts Dr
- 5 Rhode Island Ave
- 32 Lynn St
- 9 Orchard Ave Unit 11
- 20 Morse Ave
- 98 Appleside Dr
- 52 Ingalls St Unit B
- 1 Hayden St
- 2-4 Martin St
- 56 Lawndale Ave Unit 125127
- 11 Cottonwood Dr
- 160 Daniel Webster Hwy Unit 331
- 160 Daniel Webster Hwy Unit 102
- 43 King St
- 2 Autumn Leaf Dr Unit 15
- 922 Fox Hollow Dr
- 945 Fox Hollow Dr
- 24 Radcliffe Dr
- 26 Verona St Unit 176
