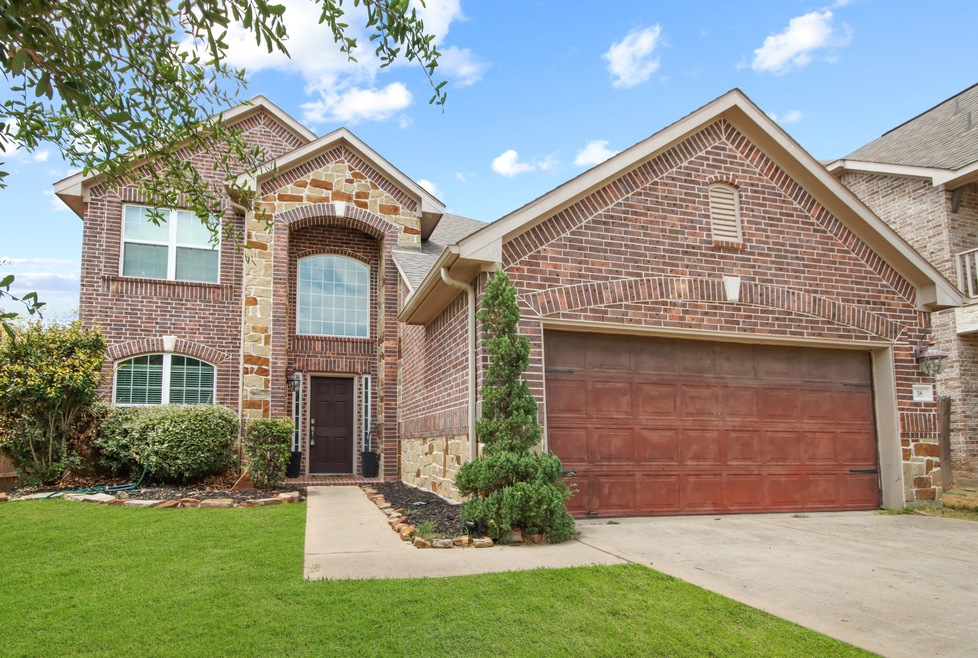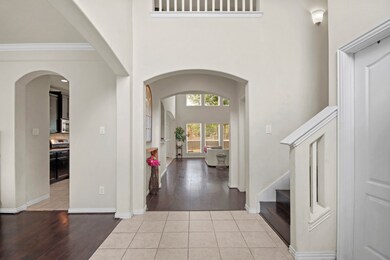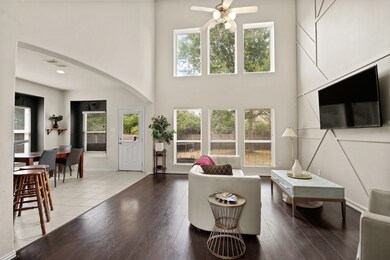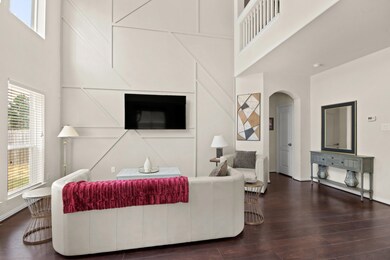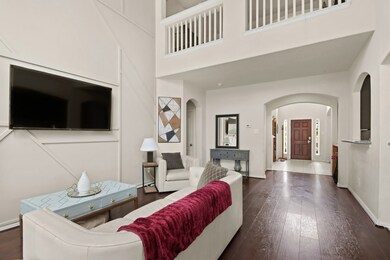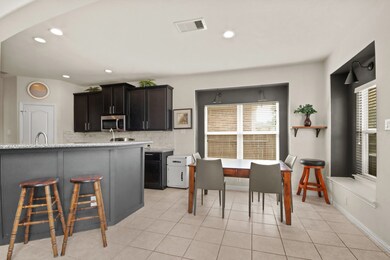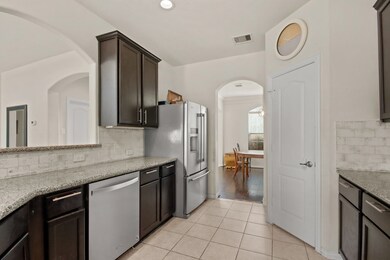
38 Hallmark Dr Conroe, TX 77304
Highlights
- Contemporary Architecture
- Tile Flooring
- Central Heating and Cooling System
- 2 Car Attached Garage
About This Home
As of December 2023Welcome to 38 Hallmark Dr, Located at Hallmark of Panorama in Conroe, Tx. Conveniently located near local shopping, eating, entertainment and easy access to I45. This stunning 2 story home features 4 bedrooms, 2 full and 1 half bath with an open/split floor plan that is perfect for entertaining friends and family! With large windows to a view of the large back yard and lots of natural lighting. The spacious kitchen includes beautiful granite counter tops, plenty of cabinet space for storage. The Primary suite includes walk-in closet, bathroom boasts two separate vanities and a walk-in shower along with garden tub. Outside you will find the perfect outdoor space fully fenced. Make the call for your private tour today!!
Last Agent to Sell the Property
Jason Mitchell Real Estate LLC License #0710822 Listed on: 10/06/2023

Last Buyer's Agent
Better Homes and Gardens Real Estate Gary Greene - The Woodlands License #0693537

Home Details
Home Type
- Single Family
Est. Annual Taxes
- $7,335
Year Built
- Built in 2017
Parking
- 2 Car Attached Garage
Home Design
- Contemporary Architecture
- Brick Exterior Construction
- Slab Foundation
- Composition Roof
- Cement Siding
- Stone Siding
Interior Spaces
- 2,573 Sq Ft Home
- 2-Story Property
Kitchen
- Gas Oven
- Gas Range
Flooring
- Carpet
- Laminate
- Tile
Bedrooms and Bathrooms
- 4 Bedrooms
Schools
- Lagway Elementary School
- Robert P. Brabham Middle School
- Willis High School
Additional Features
- 6,745 Sq Ft Lot
- Central Heating and Cooling System
Community Details
- Hallmark Of Panorama Pt R Subdivision
Ownership History
Purchase Details
Home Financials for this Owner
Home Financials are based on the most recent Mortgage that was taken out on this home.Purchase Details
Home Financials for this Owner
Home Financials are based on the most recent Mortgage that was taken out on this home.Purchase Details
Home Financials for this Owner
Home Financials are based on the most recent Mortgage that was taken out on this home.Purchase Details
Similar Homes in Conroe, TX
Home Values in the Area
Average Home Value in this Area
Purchase History
| Date | Type | Sale Price | Title Company |
|---|---|---|---|
| Deed | -- | Envision Title | |
| Vendors Lien | -- | Red Oak Title Llc | |
| Special Warranty Deed | -- | Red Oak Title Llc | |
| Deed | -- | -- |
Mortgage History
| Date | Status | Loan Amount | Loan Type |
|---|---|---|---|
| Open | $307,300 | VA | |
| Previous Owner | $241,207 | FHA | |
| Previous Owner | $241,207 | FHA | |
| Previous Owner | $252,194 | FHA | |
| Previous Owner | $15,000,000 | Purchase Money Mortgage |
Property History
| Date | Event | Price | Change | Sq Ft Price |
|---|---|---|---|---|
| 07/19/2025 07/19/25 | Price Changed | $490,000 | -6.7% | $184 / Sq Ft |
| 07/06/2025 07/06/25 | For Sale | $525,000 | +60.1% | $197 / Sq Ft |
| 12/01/2023 12/01/23 | Sold | -- | -- | -- |
| 11/09/2023 11/09/23 | Pending | -- | -- | -- |
| 10/28/2023 10/28/23 | Price Changed | $327,900 | -1.5% | $127 / Sq Ft |
| 10/06/2023 10/06/23 | For Sale | $332,900 | -- | $129 / Sq Ft |
Tax History Compared to Growth
Tax History
| Year | Tax Paid | Tax Assessment Tax Assessment Total Assessment is a certain percentage of the fair market value that is determined by local assessors to be the total taxable value of land and additions on the property. | Land | Improvement |
|---|---|---|---|---|
| 2024 | $6,627 | $360,035 | $9,173 | $350,862 |
| 2023 | $5,449 | $307,920 | $9,170 | $336,860 |
| 2022 | $6,668 | $279,930 | $9,170 | $336,860 |
| 2021 | $6,357 | $254,480 | $9,170 | $245,310 |
| 2020 | $6,714 | $252,210 | $9,170 | $243,040 |
| 2019 | $6,750 | $241,130 | $9,170 | $231,960 |
| 2018 | $6,487 | $253,920 | $9,170 | $244,750 |
| 2017 | $128 | $4,590 | $4,590 | $0 |
| 2016 | $128 | $4,590 | $4,590 | $0 |
| 2015 | $105 | $3,750 | $3,750 | $0 |
| 2014 | $105 | $3,750 | $3,750 | $0 |
Agents Affiliated with this Home
-
Heather Warson

Seller's Agent in 2025
Heather Warson
Better Homes and Gardens Real Estate Gary Greene - The Woodlands
(832) 484-0960
5 in this area
69 Total Sales
-
Brenda Clute
B
Seller's Agent in 2023
Brenda Clute
Jason Mitchell Real Estate LLC
(281) 701-0255
5 in this area
53 Total Sales
Map
Source: Houston Association of REALTORS®
MLS Number: 29924659
APN: 5704-02-01700
- 7545 Tyler Run Blvd
- 161 Thunderbird Dr
- 418 Rolling Hills Dr
- 272 Boca Raton Dr
- 2207 Highland Hills Dr
- 111 Mesa Ct
- 7675 Dragon Pearls Ln
- 2112 Madeley Creek Dr
- 2112 Madeley Creek Dr
- 2112 Madeley Creek Dr
- 2112 Madeley Creek Dr
- 2112 Madeley Creek Dr
- 2112 Madeley Creek Dr
- 1662 Shae Oak Ln
- 6700 Chinapkin Oak Ln
- 1705 Cayden Oak Ln
- 1924 Boulder Ridge Dr
- 2202 Highland Crossing Dr
- 7807 Board Crossing
- 2212 Highland Crossing Dr
