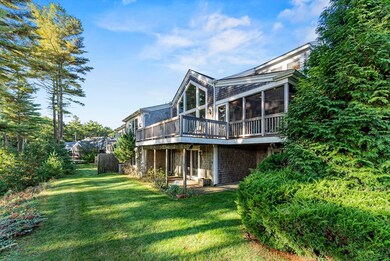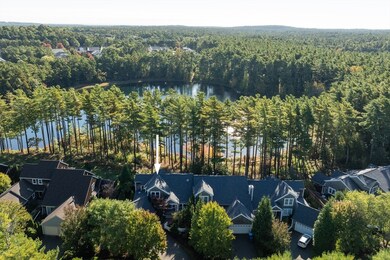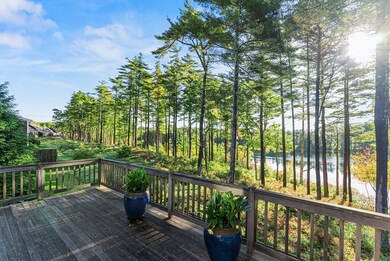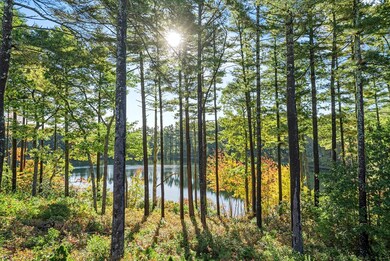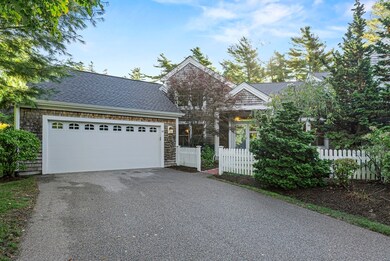
38 Hidden Cove Unit 38 Plymouth, MA 02360
The Pinehills NeighborhoodHighlights
- Golf Course Community
- In Ground Pool
- Waterfront
- Fitness Center
- Pond View
- Open Floorplan
About This Home
As of January 2025Welcome to this stunning “C” floor plan home in the highly desirable Rebecca's Landing at The Pinehills. As you step into the grand two-story foyer, you’ll be captivated by the breathtaking pond views. Two-story Great Room with wall of windows, cozy fireplace and hardwood flooring. The updated, open-concept dine in kitchen boasts granite countertops, Sub-Zero refrigerator, stainless steel appliances and provides access to a screened-in porch, deck and multiple outdoor spaces allowing for year-round enjoyment of the beautiful surroundings. Primary bedroom suite features hardwood flooring, fireplace, ample closet space and luxurious bathroom with double vanity, soaking tub and tiled walk-in shower. Additionally, there’s a den/office offering a quiet space for work or relaxation. Upstairs includes two bedrooms and full bath overlooking the Great Room below. Walkout lower level features full bathroom, two flex rooms and gym. Outdoor spaces abound, providing multiple areas for entertaining
Townhouse Details
Home Type
- Townhome
Est. Annual Taxes
- $12,028
Year Built
- Built in 2008 | Remodeled
Lot Details
- Waterfront
- Landscaped Professionally
- Sprinkler System
HOA Fees
- $1,053 Monthly HOA Fees
Parking
- 2 Car Attached Garage
- Garage Door Opener
- Open Parking
- Off-Street Parking
Home Design
- Frame Construction
- Shingle Roof
Interior Spaces
- 3,189 Sq Ft Home
- 3-Story Property
- Open Floorplan
- Chair Railings
- Wainscoting
- Cathedral Ceiling
- Ceiling Fan
- Skylights
- Recessed Lighting
- Insulated Windows
- Bay Window
- French Doors
- Sliding Doors
- Entrance Foyer
- Living Room with Fireplace
- 2 Fireplaces
- Dining Area
- Home Office
- Screened Porch
- Utility Room with Study Area
- Home Gym
- Pond Views
- Basement
- Exterior Basement Entry
Kitchen
- Stove
- Range<<rangeHoodToken>>
- <<microwave>>
- Plumbed For Ice Maker
- Dishwasher
- Solid Surface Countertops
- Disposal
Flooring
- Wood
- Wall to Wall Carpet
- Ceramic Tile
Bedrooms and Bathrooms
- 2 Bedrooms
- Primary Bedroom on Main
- Fireplace in Primary Bedroom
- Custom Closet System
- Walk-In Closet
- <<tubWithShowerToken>>
- Linen Closet In Bathroom
Laundry
- Laundry on main level
- Dryer
- Washer
Outdoor Features
- In Ground Pool
- Deck
- Patio
Utilities
- Forced Air Heating and Cooling System
- 3 Cooling Zones
- 3 Heating Zones
- Heating System Uses Natural Gas
- Well
- Private Sewer
Listing and Financial Details
- Tax Lot 38
Community Details
Overview
- Association fees include sewer, insurance, maintenance structure, road maintenance, ground maintenance, snow removal, trash
- 40 Units
- Rebecca's Landing Community
Amenities
- Shops
- Clubhouse
Recreation
- Golf Course Community
- Tennis Courts
- Recreation Facilities
- Community Playground
- Fitness Center
- Community Pool
- Park
- Jogging Path
- Trails
Pet Policy
- Pets Allowed
Ownership History
Purchase Details
Purchase Details
Purchase Details
Purchase Details
Home Financials for this Owner
Home Financials are based on the most recent Mortgage that was taken out on this home.Purchase Details
Purchase Details
Purchase Details
Home Financials for this Owner
Home Financials are based on the most recent Mortgage that was taken out on this home.Similar Homes in Plymouth, MA
Home Values in the Area
Average Home Value in this Area
Purchase History
| Date | Type | Sale Price | Title Company |
|---|---|---|---|
| Deed | -- | None Available | |
| Deed | -- | None Available | |
| Deed | -- | None Available | |
| Personal Reps Deed | -- | None Available | |
| Personal Reps Deed | -- | None Available | |
| Personal Reps Deed | -- | None Available | |
| Quit Claim Deed | -- | -- | |
| Quit Claim Deed | -- | -- | |
| Quit Claim Deed | -- | -- | |
| Not Resolvable | $815,000 | -- | |
| Quit Claim Deed | -- | -- | |
| Quit Claim Deed | -- | -- | |
| Quit Claim Deed | -- | -- | |
| Not Resolvable | $675,000 | -- | |
| Deed | $670,270 | -- | |
| Deed | $670,270 | -- |
Mortgage History
| Date | Status | Loan Amount | Loan Type |
|---|---|---|---|
| Previous Owner | $249,500 | No Value Available | |
| Previous Owner | $250,000 | Purchase Money Mortgage |
Property History
| Date | Event | Price | Change | Sq Ft Price |
|---|---|---|---|---|
| 01/13/2025 01/13/25 | Sold | $910,000 | -4.2% | $285 / Sq Ft |
| 12/23/2024 12/23/24 | Pending | -- | -- | -- |
| 12/16/2024 12/16/24 | For Sale | $950,000 | +16.6% | $298 / Sq Ft |
| 01/08/2018 01/08/18 | Sold | $815,000 | -6.3% | $257 / Sq Ft |
| 11/10/2017 11/10/17 | Pending | -- | -- | -- |
| 10/30/2017 10/30/17 | For Sale | $869,900 | -- | $274 / Sq Ft |
Tax History Compared to Growth
Tax History
| Year | Tax Paid | Tax Assessment Tax Assessment Total Assessment is a certain percentage of the fair market value that is determined by local assessors to be the total taxable value of land and additions on the property. | Land | Improvement |
|---|---|---|---|---|
| 2025 | $11,996 | $945,300 | $0 | $945,300 |
| 2024 | $12,028 | $934,600 | $0 | $934,600 |
| 2023 | $11,834 | $863,200 | $0 | $863,200 |
| 2022 | $11,992 | $777,200 | $0 | $777,200 |
| 2021 | $13,054 | $807,800 | $0 | $807,800 |
| 2020 | $12,619 | $771,800 | $0 | $771,800 |
| 2019 | $12,646 | $764,600 | $0 | $764,600 |
| 2018 | $12,022 | $730,400 | $0 | $730,400 |
| 2017 | $11,334 | $683,600 | $0 | $683,600 |
| 2016 | $11,044 | $678,800 | $0 | $678,800 |
| 2015 | $10,154 | $653,400 | $0 | $653,400 |
| 2014 | $9,918 | $655,500 | $0 | $655,500 |
Agents Affiliated with this Home
-
Lynne Morey

Seller's Agent in 2025
Lynne Morey
Coldwell Banker Realty - Plymouth
(508) 789-6333
12 in this area
281 Total Sales
-
Dawn Martin-Tubbs
D
Buyer's Agent in 2025
Dawn Martin-Tubbs
Conway - Hanover
1 in this area
9 Total Sales
-
Pinehills Resale Team
P
Seller's Agent in 2018
Pinehills Resale Team
Pinehills Brokerage Services LLC
(508) 209-2000
443 in this area
445 Total Sales
Map
Source: MLS Property Information Network (MLS PIN)
MLS Number: 73320212
APN: PLYM-000078-D000226A-000038-HC000000
- 29 Shinglewood
- 11 Red Leaf
- 17 Saddleback
- 116 Fairview Ln
- 29 Belltree
- 16 Boatwright's Loop
- 12 Belltree
- 28 Picket Fence
- 27 Cross Wind
- 35 Briarwood
- 14 Dorset Ln Unit 14
- 17 Cross Wind
- 31 Fox Hollow
- 6 Portico Way Unit 6
- 0 Canoe Landing
- 26 Portico Way Unit 26
- 71 Cottage Cove
- 22 Cottage Cove
- 116 Ryecroft
- 40 Canoe Landing

