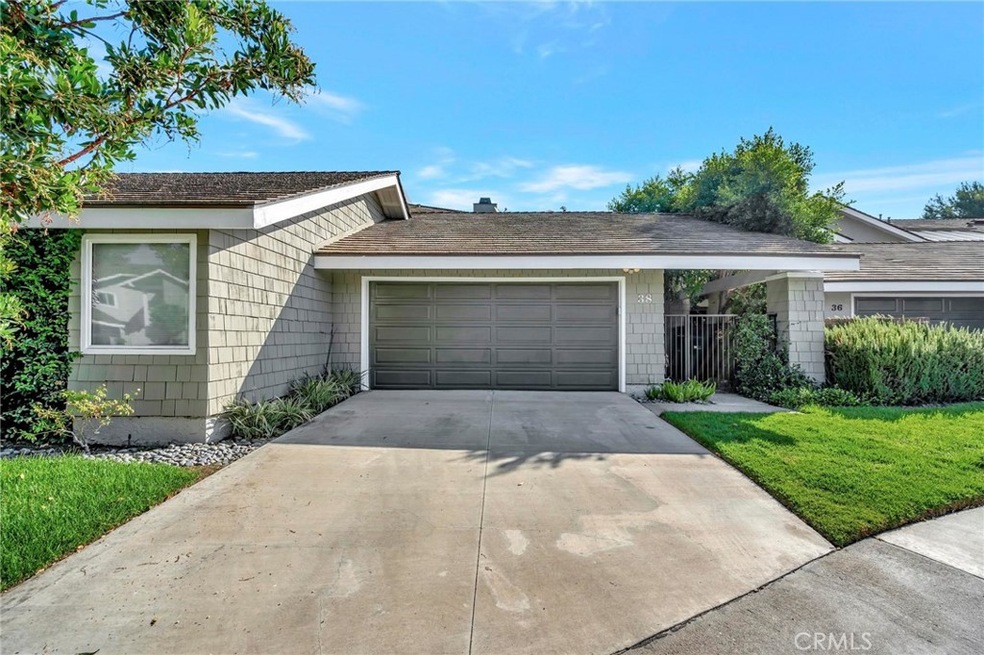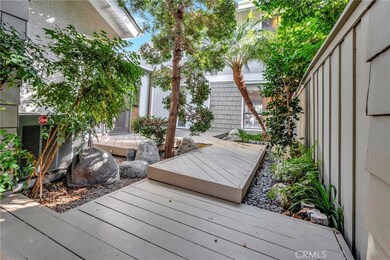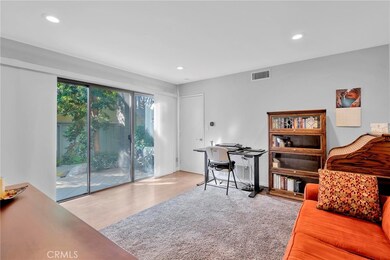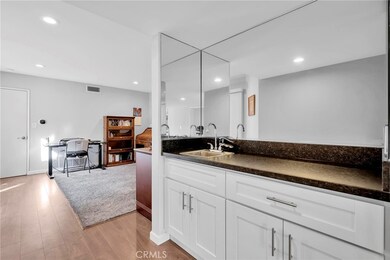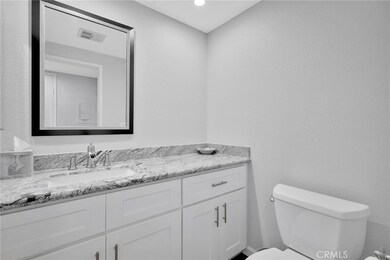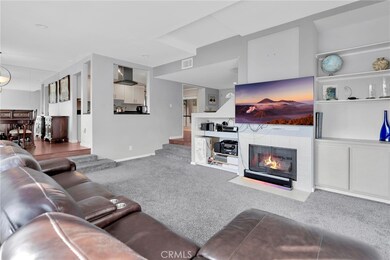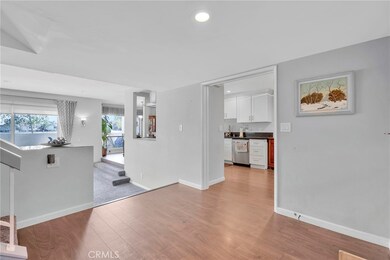
38 Lakeview Unit 42 Irvine, CA 92604
Woodbridge NeighborhoodHighlights
- Boat Dock
- Spa
- Gated Community
- Stone Creek Elementary School Rated A
- Primary Bedroom Suite
- 4-minute walk to North Lake Beach Club
About This Home
As of September 2021PRESTIGIOUS WOODBRIDGE DEVELOPMENT TOWNHOME. GATED ARBORLAKE COMMUNITY. SPARKLING IRVINE LAKES. RESORT STYLE AMENITIES. SAND BEACH LAGOONS. 20 SWIMMING POOLS. 20 TENNIS COURTS. GALLERY OF PARKS. VOLLEYBALL. AWARD WINNING SCHOOL DISTRICT. Welcome to one of the most highly sought after neighborhoods in Irvine, The Arborlake community of Woodbridge. Here you'll find what you've always imagined when it comes to the lifestyle you've always wanted. You will appreciate this parcel of real estate for it's well designed floor plan and it's location of being on the perimeter of the community with hardly a soul in sight. Come live in one of the most highly respected, unique and rarest developments in all of South Orange County. Be proud of where you live.
Last Agent to Sell the Property
Coldwell Banker Realty License #01885122 Listed on: 07/22/2021

Townhouse Details
Home Type
- Townhome
Est. Annual Taxes
- $12,031
Year Built
- Built in 1977
Lot Details
- Two or More Common Walls
HOA Fees
Parking
- 2 Car Direct Access Garage
- Parking Available
- Single Garage Door
Property Views
- Mountain
- Park or Greenbelt
Home Design
- Planned Development
Interior Spaces
- 2,004 Sq Ft Home
- 2-Story Property
- Ceiling Fan
- Recessed Lighting
- Double Pane Windows
- Drapes & Rods
- Living Room with Fireplace
- Den
Kitchen
- Gas Oven
- Gas Range
- Dishwasher
- Granite Countertops
- Quartz Countertops
Flooring
- Carpet
- Laminate
- Tile
Bedrooms and Bathrooms
- 3 Bedrooms
- All Upper Level Bedrooms
- Primary Bedroom Suite
- Walk-In Closet
- Granite Bathroom Countertops
- Dual Vanity Sinks in Primary Bathroom
- Private Water Closet
- Walk-in Shower
Laundry
- Laundry Room
- Laundry in Garage
Outdoor Features
- Spa
- Balcony
- Enclosed patio or porch
- Exterior Lighting
Schools
- Stonecreek Elementary School
- Lakeside Middle School
- Woodbridge High School
Utilities
- Central Air
- Vented Exhaust Fan
Listing and Financial Details
- Tax Lot 1
- Tax Tract Number 9211
- Assessor Parcel Number 93498029
Community Details
Overview
- 80 Units
- Arborlake Association, Phone Number (949) 786-1800
- Woodbridge Association
- Western Property Management HOA
- Arborlake Subdivision
- Community Lake
Amenities
- Community Fire Pit
- Picnic Area
- Clubhouse
Recreation
- Boat Dock
- Tennis Courts
- Community Playground
- Community Pool
- Community Spa
- Park
- Bike Trail
Security
- Security Service
- Gated Community
Ownership History
Purchase Details
Home Financials for this Owner
Home Financials are based on the most recent Mortgage that was taken out on this home.Purchase Details
Home Financials for this Owner
Home Financials are based on the most recent Mortgage that was taken out on this home.Purchase Details
Home Financials for this Owner
Home Financials are based on the most recent Mortgage that was taken out on this home.Purchase Details
Home Financials for this Owner
Home Financials are based on the most recent Mortgage that was taken out on this home.Purchase Details
Home Financials for this Owner
Home Financials are based on the most recent Mortgage that was taken out on this home.Purchase Details
Purchase Details
Home Financials for this Owner
Home Financials are based on the most recent Mortgage that was taken out on this home.Purchase Details
Home Financials for this Owner
Home Financials are based on the most recent Mortgage that was taken out on this home.Similar Homes in Irvine, CA
Home Values in the Area
Average Home Value in this Area
Purchase History
| Date | Type | Sale Price | Title Company |
|---|---|---|---|
| Grant Deed | $1,090,000 | Wfg National Title Company | |
| Interfamily Deed Transfer | -- | Usa National Title Company I | |
| Grant Deed | $899,000 | Usa National Title Company I | |
| Interfamily Deed Transfer | -- | Accommodation | |
| Grant Deed | $670,000 | North American Title Co | |
| Quit Claim Deed | -- | None Available | |
| Grant Deed | $381,000 | -- | |
| Grant Deed | $275,000 | Fidelity National Title Ins |
Mortgage History
| Date | Status | Loan Amount | Loan Type |
|---|---|---|---|
| Open | $300,000 | New Conventional | |
| Previous Owner | $479,000 | New Conventional | |
| Previous Owner | $515,000 | New Conventional | |
| Previous Owner | $469,000 | Adjustable Rate Mortgage/ARM | |
| Previous Owner | $350,000 | Credit Line Revolving | |
| Previous Owner | $60,000 | Credit Line Revolving | |
| Previous Owner | $300,000 | Unknown | |
| Previous Owner | $200,000 | No Value Available | |
| Previous Owner | $207,000 | No Value Available | |
| Closed | $100,000 | No Value Available |
Property History
| Date | Event | Price | Change | Sq Ft Price |
|---|---|---|---|---|
| 09/10/2021 09/10/21 | Sold | $1,090,000 | +3.8% | $544 / Sq Ft |
| 08/21/2021 08/21/21 | For Sale | $1,050,000 | -3.7% | $524 / Sq Ft |
| 08/20/2021 08/20/21 | Pending | -- | -- | -- |
| 08/16/2021 08/16/21 | Off Market | $1,090,000 | -- | -- |
| 07/22/2021 07/22/21 | For Sale | $1,050,000 | +16.8% | $524 / Sq Ft |
| 06/29/2017 06/29/17 | Sold | $899,000 | 0.0% | $449 / Sq Ft |
| 05/17/2017 05/17/17 | For Sale | $899,000 | 0.0% | $449 / Sq Ft |
| 06/15/2013 06/15/13 | Rented | $2,700 | 0.0% | -- |
| 05/20/2013 05/20/13 | Under Contract | -- | -- | -- |
| 04/30/2013 04/30/13 | For Rent | $2,700 | -- | -- |
Tax History Compared to Growth
Tax History
| Year | Tax Paid | Tax Assessment Tax Assessment Total Assessment is a certain percentage of the fair market value that is determined by local assessors to be the total taxable value of land and additions on the property. | Land | Improvement |
|---|---|---|---|---|
| 2024 | $12,031 | $1,134,036 | $957,089 | $176,947 |
| 2023 | $11,723 | $1,111,800 | $938,322 | $173,478 |
| 2022 | $11,472 | $1,090,000 | $919,923 | $170,077 |
| 2021 | $10,127 | $963,908 | $804,830 | $159,078 |
| 2020 | $10,070 | $954,025 | $796,578 | $157,447 |
| 2019 | $9,848 | $935,319 | $780,959 | $154,360 |
| 2018 | $9,675 | $916,980 | $765,646 | $151,334 |
| 2017 | $7,258 | $693,821 | $534,868 | $158,953 |
| 2016 | $6,932 | $680,217 | $524,380 | $155,837 |
| 2015 | $6,827 | $670,000 | $516,503 | $153,497 |
| 2014 | $4,676 | $459,145 | $284,327 | $174,818 |
Agents Affiliated with this Home
-
Ethan Hong

Seller's Agent in 2021
Ethan Hong
Coldwell Banker Realty
(323) 217-6740
2 in this area
16 Total Sales
-
Abby Cline

Buyer's Agent in 2021
Abby Cline
Anvil Real Estate
(949) 295-6643
1 in this area
39 Total Sales
-
Jeff Miller

Seller's Agent in 2017
Jeff Miller
Truss Realty Group
(949) 244-5502
21 Total Sales
-
Wendi Silverman

Buyer's Agent in 2017
Wendi Silverman
Ruby Wool, Broker
(213) 247-4650
9 Total Sales
-
Sue Mitchell

Seller's Agent in 2013
Sue Mitchell
Sur West Homes
(949) 444-4590
1 in this area
104 Total Sales
-
Yoshiko Yamanaka

Buyer's Agent in 2013
Yoshiko Yamanaka
Surterre Properties Inc
(714) 393-0743
2 Total Sales
Map
Source: California Regional Multiple Listing Service (CRMLS)
MLS Number: PW21161190
APN: 934-980-29
- 64 Sandpiper Unit 28
- 14 Bridgewood Unit 22
- 20 Park Vista
- 16 Driftwood Unit 24
- 4 Woodlake
- 43 W Yale Loop Unit 29
- 44 W Yale Loop Unit 8
- 4 Lakeknoll Unit 43
- 8 Stonewood
- 3 Elmwood
- 9 Northgrove Unit 11
- 29 Blackswan
- 33 Sandpiper
- 12 Lakefront Unit 1
- 10 Sandpiper
- 8 Sandpiper
- 6 Deerwood E
- 28 Briarwood Unit 75
- 39 Foxhill
- 2 Brookstone
