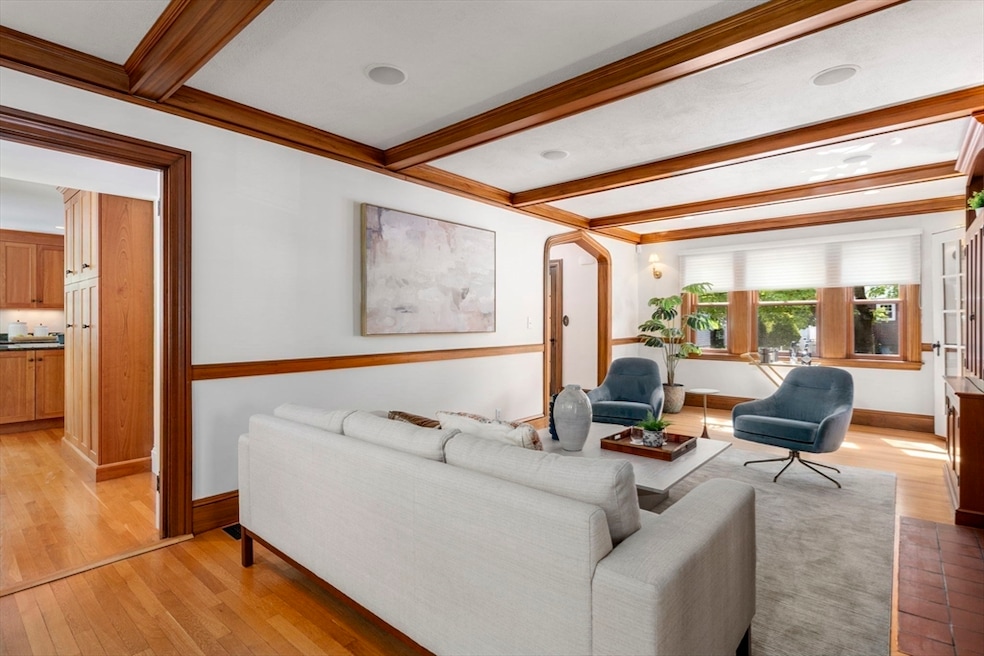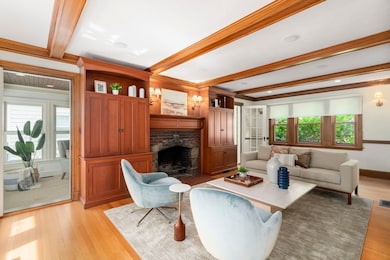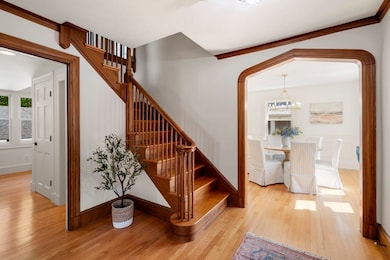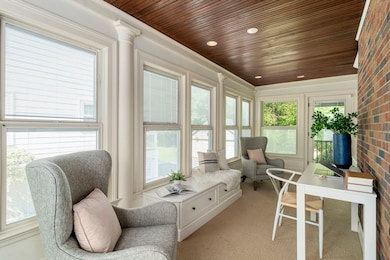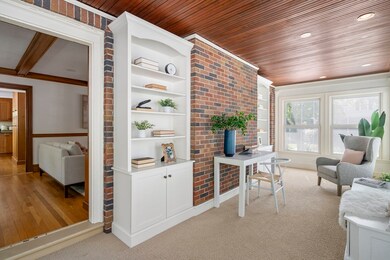
38 Lawrence Ln Belmont, MA 02478
Belmont Hill NeighborhoodHighlights
- Golf Course Community
- Solar Power System
- Colonial Architecture
- Winn Brook Elementary School Rated A+
- Custom Closet System
- Landscaped Professionally
About This Home
As of November 2024Belmont Hill, this handsome nine room home is sited on a tranquil tree lined street. Beautifully appointed with period detail while tastefully and meticulously renovated to reflect today’s modern lifestyle. The welcoming foyer opens into a gracious living room with fireplace, beamed-ceiling and custom built-ins. A sun-splashed family room permits access to deck and lovely garden. A sun-splashed formal dining with wainscoting leads to an expansive custom chef’s kitchen with island a built-in banquette and S/S appliances, a half bath completes the first floor. Three generous bedrooms on the 2nd floor includes an en-suite primary and main bath with laundry. The third floor offers 2 generous bedrooms with skylights. The renovated lower-level family room complemented by a wet bar, built in sub-zero refrigeration, wine fridge, half bath and ample storage. C/A, solar panels, back-up generator. hardwood floors, speakers, 2CG and irrigation system enhance this property.
Last Agent to Sell the Property
Coldwell Banker Realty - Belmont Listed on: 05/16/2024

Home Details
Home Type
- Single Family
Est. Annual Taxes
- $16,980
Year Built
- Built in 1930
Lot Details
- 6,936 Sq Ft Lot
- Near Conservation Area
- Landscaped Professionally
- Level Lot
- Sprinkler System
Parking
- 2 Car Detached Garage
- Driveway
- Open Parking
Home Design
- Colonial Architecture
- Brick Exterior Construction
- Frame Construction
- Shingle Roof
- Concrete Perimeter Foundation
Interior Spaces
- 2,553 Sq Ft Home
- Wired For Sound
- Wainscoting
- Beamed Ceilings
- Recessed Lighting
- Insulated Windows
- French Doors
- Entryway
- Living Room with Fireplace
- Play Room
- Storm Doors
- Attic
Kitchen
- Range<<rangeHoodToken>>
- Dishwasher
- Wine Refrigerator
- Stainless Steel Appliances
- Kitchen Island
- Disposal
Flooring
- Wood
- Wall to Wall Carpet
- Tile
Bedrooms and Bathrooms
- 5 Bedrooms
- Primary bedroom located on second floor
- Custom Closet System
- Walk-In Closet
Laundry
- Laundry on upper level
- Dryer
- Washer
Partially Finished Basement
- Basement Fills Entire Space Under The House
- Interior and Exterior Basement Entry
Location
- Property is near public transit
- Property is near schools
Schools
- Winnbrook Elementary School
- Chenery Middle School
- B.H.S. High School
Utilities
- Central Air
- 2 Cooling Zones
- 2 Heating Zones
- Heat Pump System
- Power Generator
- Water Heater
Additional Features
- Solar Power System
- Deck
Listing and Financial Details
- Assessor Parcel Number 362352
Community Details
Recreation
- Golf Course Community
- Tennis Courts
- Community Pool
- Park
Additional Features
- No Home Owners Association
- Shops
Ownership History
Purchase Details
Similar Homes in the area
Home Values in the Area
Average Home Value in this Area
Purchase History
| Date | Type | Sale Price | Title Company |
|---|---|---|---|
| Deed | $60,000 | -- |
Mortgage History
| Date | Status | Loan Amount | Loan Type |
|---|---|---|---|
| Open | $1,340,000 | Purchase Money Mortgage | |
| Closed | $1,340,000 | Purchase Money Mortgage | |
| Closed | $425,845 | Stand Alone Refi Refinance Of Original Loan | |
| Closed | $593,571 | No Value Available | |
| Closed | $350,000 | No Value Available | |
| Closed | $284,013 | No Value Available | |
| Closed | $50,000 | No Value Available | |
| Closed | $200,000 | No Value Available |
Property History
| Date | Event | Price | Change | Sq Ft Price |
|---|---|---|---|---|
| 11/15/2024 11/15/24 | Sold | $1,675,000 | -5.6% | $656 / Sq Ft |
| 09/29/2024 09/29/24 | Pending | -- | -- | -- |
| 07/03/2024 07/03/24 | Price Changed | $1,775,000 | -2.7% | $695 / Sq Ft |
| 05/16/2024 05/16/24 | For Sale | $1,825,000 | -- | $715 / Sq Ft |
Tax History Compared to Growth
Tax History
| Year | Tax Paid | Tax Assessment Tax Assessment Total Assessment is a certain percentage of the fair market value that is determined by local assessors to be the total taxable value of land and additions on the property. | Land | Improvement |
|---|---|---|---|---|
| 2025 | $19,204 | $1,686,000 | $720,000 | $966,000 |
| 2024 | $16,980 | $1,608,000 | $848,000 | $760,000 |
| 2023 | $16,646 | $1,481,000 | $823,000 | $658,000 |
| 2022 | $16,710 | $1,410,000 | $796,000 | $614,000 |
| 2021 | $16,710 | $1,448,000 | $938,000 | $510,000 |
| 2020 | $13,486 | $1,226,000 | $716,000 | $510,000 |
| 2019 | $12,779 | $1,095,000 | $607,000 | $488,000 |
| 2018 | $3,610 | $1,015,000 | $527,000 | $488,000 |
| 2017 | $12,030 | $948,000 | $460,000 | $488,000 |
| 2016 | $11,869 | $945,000 | $460,000 | $485,000 |
| 2015 | $11,533 | $894,000 | $410,000 | $484,000 |
Agents Affiliated with this Home
-
Barbara Nolan

Seller's Agent in 2024
Barbara Nolan
Coldwell Banker Realty - Belmont
(617) 901-6900
18 in this area
83 Total Sales
-
Joanne Domeniconi

Buyer's Agent in 2024
Joanne Domeniconi
Coldwell Banker Realty - Belmont
(617) 833-8083
2 in this area
30 Total Sales
Map
Source: MLS Property Information Network (MLS PIN)
MLS Number: 73239362
APN: BELM-000050-000033
- 20 Scott Rd
- 115 Rutledge Rd
- 43 Chilton St
- 28 Pleasant View Rd
- 43 Brunswick Rd
- 9 Venner Rd
- 167 Newport St
- 215 Highland Ave
- 43 Prentiss Ln
- 58 Iroquois Rd
- 7 Broad St
- 58 Kensington Park
- 789 Concord Turnpike
- 36 Stearns Rd
- 33 Wellington Ln
- 176 Channing Rd
- 89 Oliver Rd
- 79-81 Bartlett Ave
- 26 Statler Rd
- 11 Windermere Park
