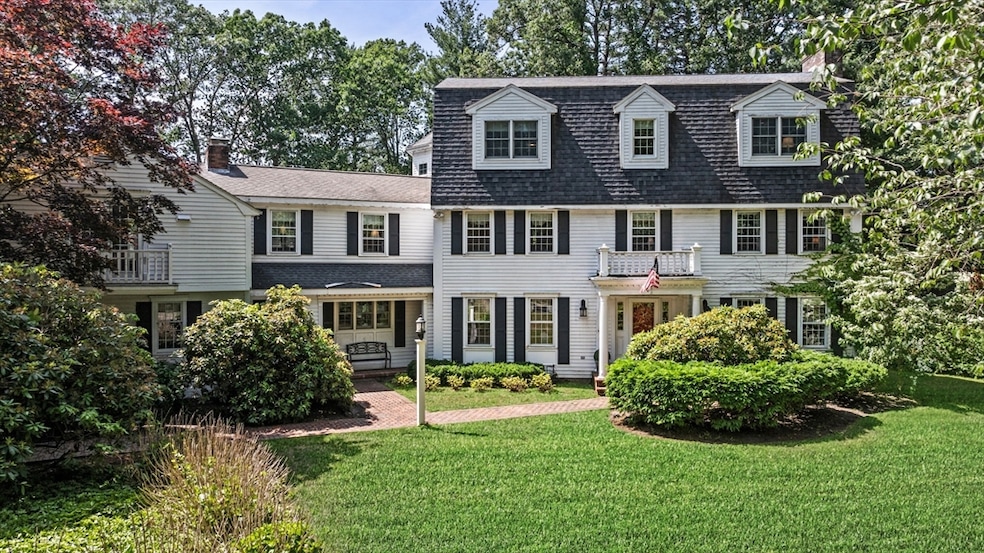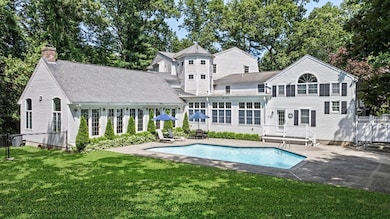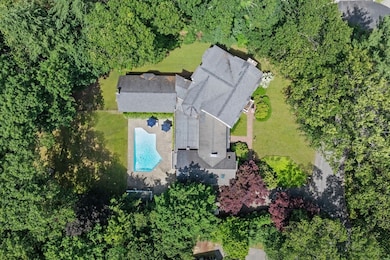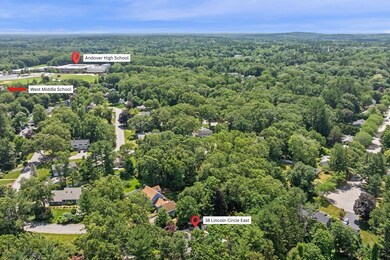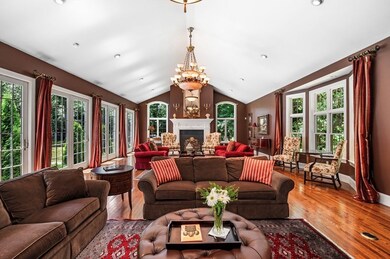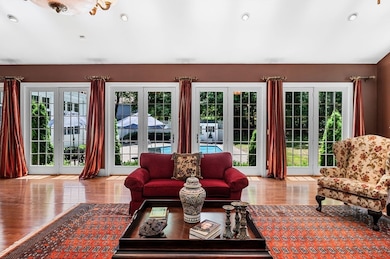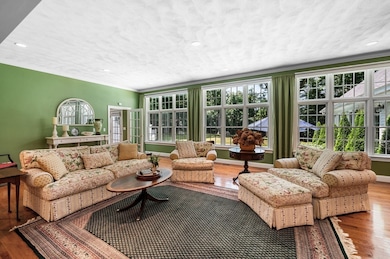38 Lincoln Cir E Andover, MA 01810
Shawsheen Heights NeighborhoodEstimated payment $13,260/month
Highlights
- Golf Course Community
- In Ground Pool
- Open Floorplan
- West Elementary School Rated A-
- 0.85 Acre Lot
- Property is near public transit
About This Home
A truly rare opportunity for multi-generational living in prestigious Andover! Legally classified as a 2-family home, this spacious and elegant residence is perfect for extended families, in-laws or au pairs - who value privacy. The grand 2004 addition features a majestic Great Room inspired by the stately homes of Newport, overlooking a serene backyard with a heated in-ground pool—ideal for hosting family gatherings. The large kitchen, flowing into a spacious family room, creates a warm, open space for daily living. A first-floor bedroom w/ full bath offers a private retreat for parents or guests. Upstairs, discover four additional bedrooms, including a luxurious primary suite w/ a spa-style bath. A full 1-bedroom apartment w/ its own kitchen, living/dining area & office provides independence for family or visitors. The third floor offers a billiards room, home office & a fireplace suite. 3-car garage, town utilities & natural gas. Walk to West Middle, AHS, train station & downtown!
Property Details
Home Type
- Multi-Family
Est. Annual Taxes
- $26,984
Year Built
- Built in 1980
Lot Details
- 0.85 Acre Lot
- Property fronts an easement
- Near Conservation Area
- Cul-De-Sac
- Sprinkler System
- Wooded Lot
Parking
- 3 Car Garage
- Driveway
- Open Parking
- Off-Street Parking
Home Design
- Frame Construction
- Shingle Roof
- Concrete Perimeter Foundation
Interior Spaces
- 9,145 Sq Ft Home
- Property has 3 Levels
- Open Floorplan
- Central Vacuum
- Crown Molding
- Cathedral Ceiling
- Ceiling Fan
- Skylights
- 4 Fireplaces
- Wood Burning Fireplace
- Insulated Windows
- Window Screens
- Sliding Doors
- Insulated Doors
- Family Room
- Combination Dining and Living Room
Kitchen
- <<OvenToken>>
- Range<<rangeHoodToken>>
- <<microwave>>
- Plumbed For Ice Maker
- Dishwasher
- Solid Surface Countertops
- Trash Compactor
- Disposal
Flooring
- Wood
- Marble
- Tile
Bedrooms and Bathrooms
- 7 Bedrooms
- <<tubWithShowerToken>>
- Separate Shower
Laundry
- Dryer
- Washer
Basement
- Basement Fills Entire Space Under The House
- Interior Basement Entry
- Block Basement Construction
Home Security
- Home Security System
- Storm Windows
- Storm Doors
Eco-Friendly Details
- Energy-Efficient Thermostat
- Whole House Vacuum System
Outdoor Features
- In Ground Pool
- Bulkhead
- Balcony
- Patio
- Shed
- Rain Gutters
- Porch
Location
- Property is near public transit
- Property is near schools
Schools
- West Elementary School
- West Middle School
- AHS High School
Utilities
- Forced Air Heating and Cooling System
- 4 Cooling Zones
- 11 Heating Zones
- Heating System Uses Natural Gas
- Baseboard Heating
- 200+ Amp Service
Listing and Financial Details
- Legal Lot and Block 0000D / 00093
- Assessor Parcel Number 1839952
Community Details
Recreation
- Golf Course Community
- Jogging Path
Additional Features
- 2 Units
- Shops
Map
Home Values in the Area
Average Home Value in this Area
Tax History
| Year | Tax Paid | Tax Assessment Tax Assessment Total Assessment is a certain percentage of the fair market value that is determined by local assessors to be the total taxable value of land and additions on the property. | Land | Improvement |
|---|---|---|---|---|
| 2024 | $25,739 | $1,998,400 | $560,300 | $1,438,100 |
| 2023 | $24,725 | $1,810,000 | $504,600 | $1,305,400 |
| 2022 | $23,445 | $1,605,800 | $438,900 | $1,166,900 |
| 2021 | $22,565 | $1,475,800 | $399,000 | $1,076,800 |
| 2020 | $21,751 | $1,449,100 | $389,500 | $1,059,600 |
| 2019 | $21,335 | $1,397,200 | $355,800 | $1,041,400 |
| 2018 | $20,415 | $1,305,300 | $342,100 | $963,200 |
| 2017 | $19,675 | $1,296,100 | $335,400 | $960,700 |
| 2016 | $19,299 | $1,302,200 | $335,400 | $966,800 |
| 2015 | $18,542 | $1,238,600 | $322,600 | $916,000 |
Property History
| Date | Event | Price | Change | Sq Ft Price |
|---|---|---|---|---|
| 06/24/2025 06/24/25 | For Sale | $1,988,000 | -- | $217 / Sq Ft |
Purchase History
| Date | Type | Sale Price | Title Company |
|---|---|---|---|
| Quit Claim Deed | -- | None Available | |
| Quit Claim Deed | -- | None Available | |
| Deed | -- | -- |
Mortgage History
| Date | Status | Loan Amount | Loan Type |
|---|---|---|---|
| Previous Owner | $1,000,000 | No Value Available | |
| Previous Owner | $500,000 | No Value Available | |
| Previous Owner | $160,000 | No Value Available | |
| Previous Owner | $190,450 | No Value Available | |
| Previous Owner | $150,000 | No Value Available |
Source: MLS Property Information Network (MLS PIN)
MLS Number: 73395879
APN: ANDO-000071-000093-D000000
- 28 Smithshire Estates
- 5 Cyr Cir
- 1 Beech Cir
- 257 N Main St Unit 4
- 4 Caileigh Ct
- 11 Cuba St
- 22 Railroad St Unit 115
- 8 Carisbrooke St
- 9 Temple Place Unit 9
- 50 High St Unit 15
- 3 Moraine St
- 11 Argyle St
- 6 Windsor St
- 79 Cheever Cir
- 59 William St
- Lot 6 Weeping Willow Dr
- 3 Weeping Willow Way
- 59 Elm St
- 61 Elm St Unit 61
- 115 Elm St
- 80A Washington Park Dr Unit 2
- 100C Washington Park Dr Unit 9
- 11 Cuba St
- 11 Cuba St Unit 2
- 159 N Main St
- 20 Cuba St Unit 2
- 16 Balmoral St Unit 301
- 90 Maple Ave Unit 1
- 9 Maple Ct
- 9 Maple Ct Unit 2
- 50 Balmoral St Unit 50
- 54 Balmoral St Unit 54
- 50 Balmoral St Unit 2
- 54 Balmoral St Unit 2
- 2 William St
- 10 Post Office Ave Unit 1
- 43 Linwood St
- 43 Linwood St Unit 2
- 123 Elm St Unit 2
- 123 Elm St Unit 1
