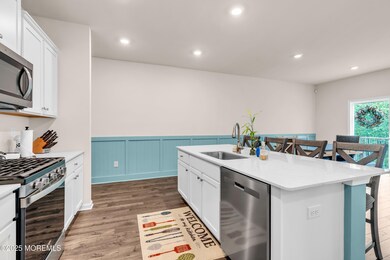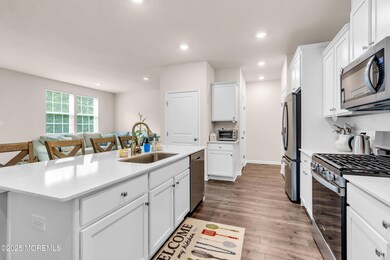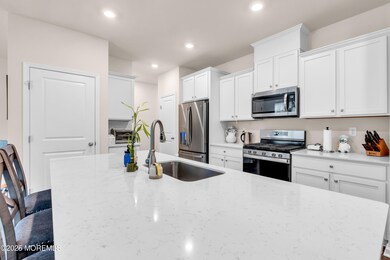
38 Mantoloking Dr Jackson Township, NJ 08527
Estimated payment $4,015/month
Highlights
- Fitness Center
- Clubhouse
- Backs to Trees or Woods
- Heated In Ground Pool
- Marble Flooring
- Quartz Countertops
About This Home
Welcome to this stunning 1-year-old Andrews model townhome, perfectly situated at The Club at Jackson 21. This 3-story retreat boasts 3 spacious bedrooms, 3.1 bathrooms and American's Smart Home technology. Enjoy high-end upgrades throughout, including gleaming quartz countertops, sleek stainless steel appliances, and premium flooring.
The layout is thoughtfully designed to meet your needs, with a versatile study that can easily convert to a fourth bedroom and a convenient laundry room for added practicality. The premium lot offers serene views of the woods, creating a peaceful atmosphere that invites relaxation and tranquility. Additional upgrades and features include a fully painted garage with a durable epoxy floor, custom shelving in the pantry and laundry area, and elegant custom wainscoting and a coat rack in the entry foyer. With its perfect blend of style, functionality, and luxury, this townhome is a rare find.
As part of The Club at Jackson 21, you'll enjoy access to incredible amenities, including a pool, pickleball court, gym, clubhouse, biking path, and parks - something for everyone to enjoy! With its prime location close to shopping malls and the beach.
Schedule your tour today and make this stunning property yours!
Listing Agent
Crossroads Realty Sapphire Group License #2330433 Listed on: 06/05/2025
Home Details
Home Type
- Single Family
Est. Annual Taxes
- $2,662
Year Built
- Built in 2023
Lot Details
- 2,614 Sq Ft Lot
- Backs to Trees or Woods
HOA Fees
- $220 Monthly HOA Fees
Parking
- 2 Car Attached Garage
- Driveway
Home Design
- Shingle Roof
- Vinyl Siding
Interior Spaces
- 2,698 Sq Ft Home
- 2-Story Property
- Ceiling height of 9 feet on the main level
- Light Fixtures
- Sliding Doors
- Finished Basement
- Basement Fills Entire Space Under The House
Kitchen
- Gas Cooktop
- Stove
- Microwave
- Dishwasher
- Kitchen Island
- Quartz Countertops
Flooring
- Wall to Wall Carpet
- Laminate
- Marble
Bedrooms and Bathrooms
- 3 Bedrooms
- Walk-In Closet
- Primary Bathroom is a Full Bathroom
- Dual Vanity Sinks in Primary Bathroom
Laundry
- Dryer
- Washer
Pool
- Heated In Ground Pool
- Outdoor Pool
- Fence Around Pool
Utilities
- Forced Air Heating and Cooling System
- Natural Gas Water Heater
Listing and Financial Details
- Exclusions: Refrigerator, Garage Cabinets and Personal Effects
- Assessor Parcel Number 12-04101-0000-00020-042
Community Details
Overview
- Jackson Twp Subdivision, Andrews Floorplan
Amenities
- Clubhouse
Recreation
- Pickleball Courts
- Community Playground
- Fitness Center
- Community Pool
- Recreational Area
- Jogging Path
Map
Home Values in the Area
Average Home Value in this Area
Tax History
| Year | Tax Paid | Tax Assessment Tax Assessment Total Assessment is a certain percentage of the fair market value that is determined by local assessors to be the total taxable value of land and additions on the property. | Land | Improvement |
|---|---|---|---|---|
| 2024 | $1,545 | $100,300 | $100,300 | $0 |
| 2023 | -- | $60,300 | $60,300 | $0 |
Property History
| Date | Event | Price | Change | Sq Ft Price |
|---|---|---|---|---|
| 07/16/2025 07/16/25 | Pending | -- | -- | -- |
| 06/05/2025 06/05/25 | For Sale | $645,000 | -- | $239 / Sq Ft |
Purchase History
| Date | Type | Sale Price | Title Company |
|---|---|---|---|
| Quit Claim Deed | -- | None Listed On Document | |
| Deed | $361,939 | Title America | |
| Deed | $518,789 | Title America | |
| Deed | $518,789 | Title America |
Mortgage History
| Date | Status | Loan Amount | Loan Type |
|---|---|---|---|
| Previous Owner | $363,152 | New Conventional |
Similar Homes in Jackson Township, NJ
Source: MOREMLS (Monmouth Ocean Regional REALTORS®)
MLS Number: 22516053
APN: 12-04101-0000-00020-042
- 18 Avalon Ln
- 323 Mantoloking Dr
- 34 Barnegat Ln
- 9 Tracy Place
- 49 Freehold Rd
- 39 Marcia Memorial Cir
- 141 Docare Rd
- 145 Docare Rd
- 29 E Commodore Blvd
- 12 Pamela Ct
- 169 Docare Rd
- 185 W Commodore Blvd
- 20 Goldfinch Rd
- 1 Magpie Ct
- 126 Jackson Mills Rd
- 20 Camelot Terrace
- 3 Meadowlark Ct
- 30 Goldfinch Rd
- 141 Jackson Mills Rd
- 5 Starling Ct






