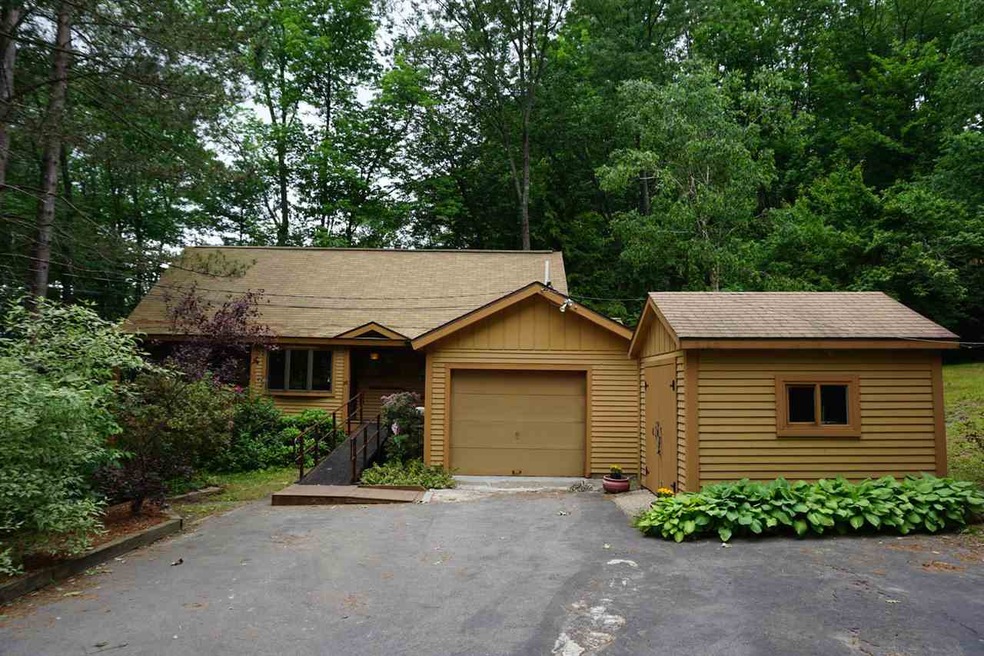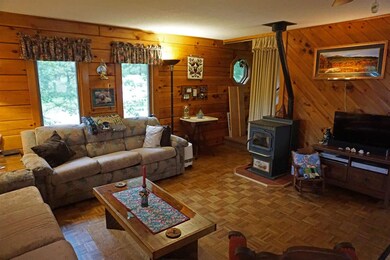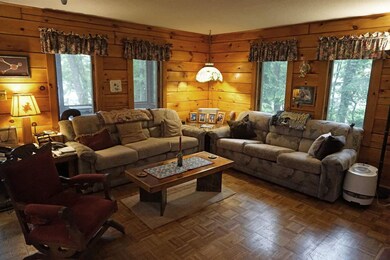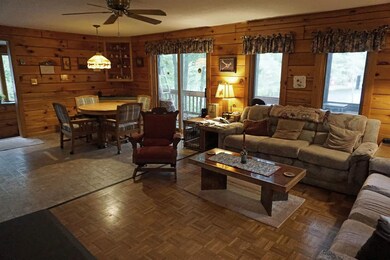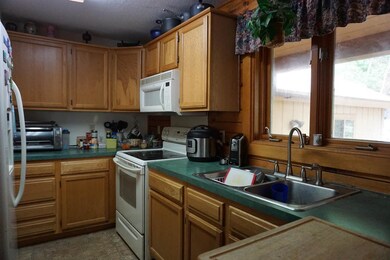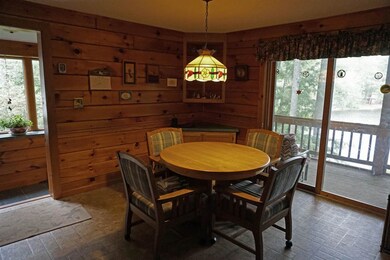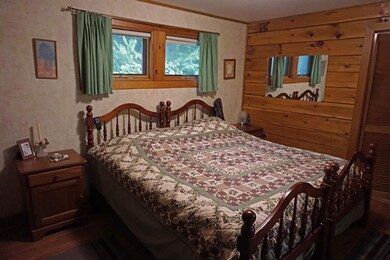
38 Paradise Island Rd Rindge, NH 03461
Highlights
- Lake Front
- Beach Access
- Cape Cod Architecture
- Private Dock
- Boat Slip
- Wood Flooring
About This Home
As of April 2020LAKE MONOMONOC. Year round LOG HOME tucked away on a corner lot. Just outside your door enjoy the luxury of your boat parked at your own dock. The screen porch spans the entire front of the house. Perfect for wicker furniture and plants. Looking out to the water offers a relaxing place to refresh yourself. Cozy knotty pine interior complete with a pellet stove that takes the chill out of the air. Step saver kitchen with appliances adjoins the dining area. Parquet floor in the living room. Master Bedroom with full bathroom on the first floor with a gigantic walk in closet. Laundry located on the first floor for your convenience. Bedroom 2 and 3 located on the second floor. The walkout lower level is finished living space plus a spacious area for a workshop. Outside shed conveys. Wooded lot, southern exposure. Close to area shopping and commuting routes to Massachusetts.
Last Agent to Sell the Property
Candice Starrett
Tieger Realty Co. Inc. License #012302 Listed on: 06/16/2018
Home Details
Home Type
- Single Family
Est. Annual Taxes
- $9,916
Year Built
- Built in 1987
Lot Details
- 0.7 Acre Lot
- Lake Front
- Lot Sloped Up
Parking
- 2 Car Detached Garage
- Automatic Garage Door Opener
- Driveway
- Off-Street Parking
Home Design
- Cape Cod Architecture
- Poured Concrete
- Wood Frame Construction
- Shingle Roof
- Wood Siding
- Clap Board Siding
Interior Spaces
- 2-Story Property
- Woodwork
- Ceiling Fan
- Double Pane Windows
- Window Screens
- Combination Kitchen and Dining Room
- Screened Porch
- Storage
- Lake Views
- Fire and Smoke Detector
Kitchen
- Electric Range
- Stove
- Ice Maker
- Dishwasher
Flooring
- Wood
- Parquet
- Carpet
- Vinyl
Bedrooms and Bathrooms
- 3 Bedrooms
- Main Floor Bedroom
- Walk-In Closet
- Bathroom on Main Level
- Walk-in Shower
Laundry
- Laundry on main level
- Dryer
- Washer
Finished Basement
- Walk-Out Basement
- Basement Fills Entire Space Under The House
- Connecting Stairway
- Interior Basement Entry
- Basement Storage
- Natural lighting in basement
Accessible Home Design
- Handicap Modified
- Hard or Low Nap Flooring
Outdoor Features
- Beach Access
- Access To Lake
- Boat Slip
- Private Dock
- Docks
- Access to a Dock
- Shed
Schools
- Rindge Memorial Elementary School
- Jaffrey-Rindge Middle School
- Conant High School
Utilities
- Pellet Stove burns compressed wood to generate heat
- Baseboard Heating
- 200+ Amp Service
- Private Water Source
- Well
- Electric Water Heater
- Septic Tank
- Private Sewer
- Leach Field
Listing and Financial Details
- Tax Lot 24
Ownership History
Purchase Details
Home Financials for this Owner
Home Financials are based on the most recent Mortgage that was taken out on this home.Purchase Details
Similar Homes in Rindge, NH
Home Values in the Area
Average Home Value in this Area
Purchase History
| Date | Type | Sale Price | Title Company |
|---|---|---|---|
| Warranty Deed | $365,000 | -- | |
| Deed | -- | -- |
Property History
| Date | Event | Price | Change | Sq Ft Price |
|---|---|---|---|---|
| 04/15/2020 04/15/20 | Sold | $375,000 | 0.0% | $232 / Sq Ft |
| 03/10/2020 03/10/20 | Off Market | $375,000 | -- | -- |
| 03/10/2020 03/10/20 | Pending | -- | -- | -- |
| 02/27/2020 02/27/20 | For Sale | $395,900 | +5.6% | $245 / Sq Ft |
| 02/13/2020 02/13/20 | Pending | -- | -- | -- |
| 02/13/2020 02/13/20 | Off Market | $375,000 | -- | -- |
| 01/27/2020 01/27/20 | Pending | -- | -- | -- |
| 11/26/2019 11/26/19 | Price Changed | $395,900 | -6.8% | $245 / Sq Ft |
| 10/05/2019 10/05/19 | For Sale | $425,000 | +16.4% | $263 / Sq Ft |
| 07/27/2018 07/27/18 | Sold | $365,000 | -2.7% | $123 / Sq Ft |
| 07/08/2018 07/08/18 | Pending | -- | -- | -- |
| 07/04/2018 07/04/18 | Price Changed | $375,000 | -6.0% | $127 / Sq Ft |
| 06/16/2018 06/16/18 | For Sale | $399,000 | -- | $135 / Sq Ft |
Tax History Compared to Growth
Tax History
| Year | Tax Paid | Tax Assessment Tax Assessment Total Assessment is a certain percentage of the fair market value that is determined by local assessors to be the total taxable value of land and additions on the property. | Land | Improvement |
|---|---|---|---|---|
| 2024 | $11,410 | $450,800 | $254,200 | $196,600 |
| 2023 | $11,288 | $450,800 | $254,200 | $196,600 |
| 2022 | $9,859 | $428,100 | $254,200 | $173,900 |
| 2021 | $9,696 | $428,100 | $254,200 | $173,900 |
| 2020 | $9,611 | $428,100 | $254,200 | $173,900 |
| 2019 | $10,124 | $364,700 | $230,400 | $134,300 |
| 2018 | $10,029 | $364,700 | $230,400 | $134,300 |
| 2017 | $9,916 | $364,700 | $230,400 | $134,300 |
| 2016 | $10,179 | $364,700 | $230,400 | $134,300 |
| 2015 | $10,171 | $364,700 | $230,400 | $134,300 |
| 2014 | $10,834 | $416,200 | $283,500 | $132,700 |
| 2013 | $10,568 | $415,100 | $283,500 | $131,600 |
Agents Affiliated with this Home
-
C
Seller's Agent in 2020
Candice Starrett
Tieger Realty Co. Inc.
-
Rebecca Lehtonen

Buyer's Agent in 2018
Rebecca Lehtonen
RE/MAX
(603) 966-6774
74 Total Sales
Map
Source: PrimeMLS
MLS Number: 4701279
APN: RIND-000014-000024
- 21 Monomonac Terrace
- 102 Hubbard Hill Rd
- 238 Fourth St
- 590 Main St
- 16 2nd St
- 44 Lapham Ln
- 0 Monomonac Rd W
- 15 Country Meadows Dr
- 14 Sunset Dr
- 336 Main St
- 1 Saybrook Dr
- 268 Main St
- 0 Glenallen St
- 29 Rand Rd
- 436 Maple St
- 803 Nh Route 119
- 113 Converseville Rd
- 240 Middle Winchendon Rd
- 396 Maple St
- 15 Surry Park
