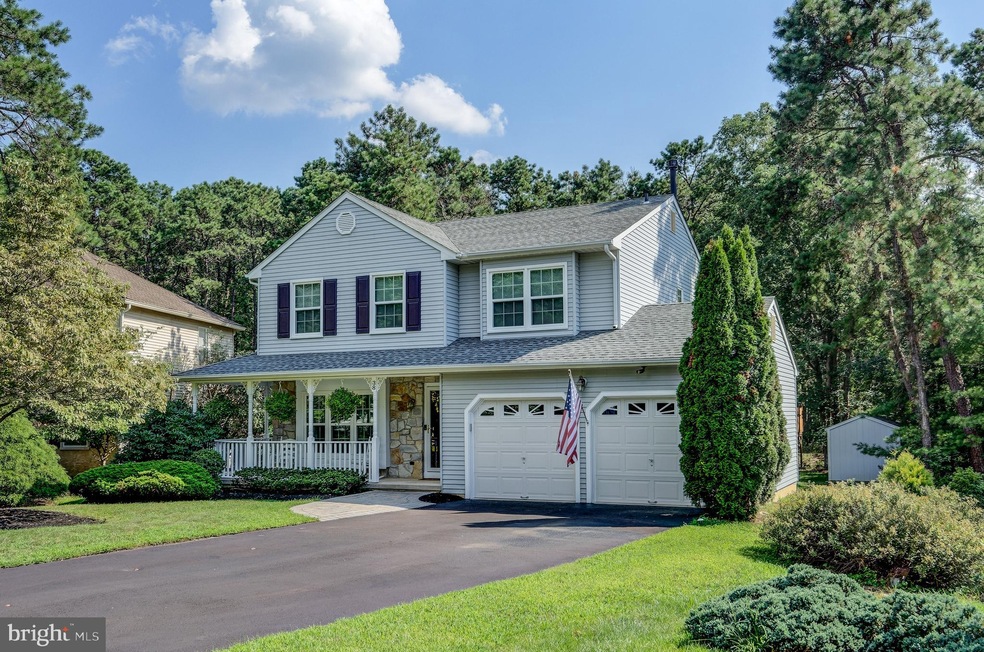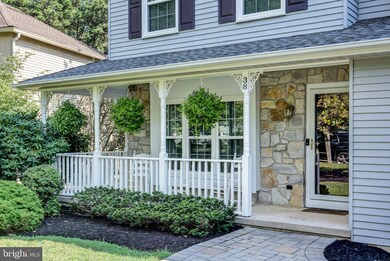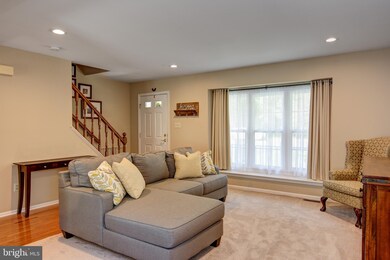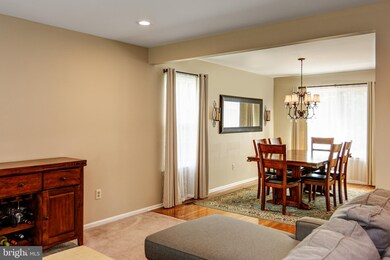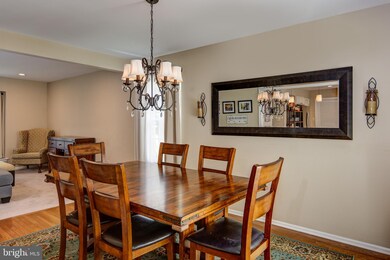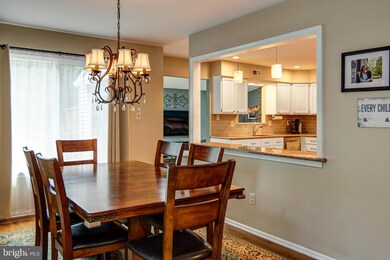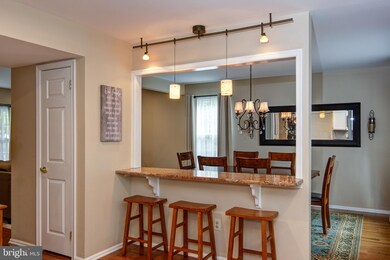
38 Picadilly Cir Marlton, NJ 08053
Kings Grant NeighborhoodHighlights
- Eat-In Gourmet Kitchen
- Panoramic View
- Carriage House
- Cherokee High School Rated A-
- Open Floorplan
- Lake Privileges
About This Home
As of October 2020Upon Arrival, The Wrap-Around Porch Entices Your Entry To Its Open Versatile Design. Airy Entertaining Spaces, Glistening Hardwoods, High-Tech Lighting, Soaring Ceilings, Sky-Lights... Are All Sure To Impress. Granite Counter Kitchen w/Breakfast Bar Adjoins The Dining Room And Fully Opens To An Inviting Family Room, Highlighted By Its Floor To Ceiling Brick Fireplace; 3 Masterful Bedroom Suites Each w/Abundant Closet Space; 2.5 Baths Including A Master Suite Glamour Bath; Paver-Walk-Way; Raised Rear Yard Deck; Recently New & Noteworthy: Replacement Windows (2018), Carpeting (2015, The Owners & Guests Shoes Are Off On Entry), Hot Water Heater (2015), Gas Heat & Central Air (About 2010), Roof Shingles (About 2010). Real Estate Is Location-Centric And This Exciting Home Boasts Vista Views Of A Dense Forest Of Trees From Almost Every Room, Forever Reminding Why You Love This Home! This Particular Street In Kings Grant Is Highly-Regarded For Its Neighborly Appeal. Kings Grant Is An Activity Oriented Community Of Scenic Lakes, Jogging/Walking Paths, Community Swimming Pool And So Much More. Call Today!!
Last Agent to Sell the Property
RE/MAX ONE Realty-Moorestown License #8334463 Listed on: 08/11/2020

Home Details
Home Type
- Single Family
Est. Annual Taxes
- $8,385
Year Built
- Built in 1990
Lot Details
- 7,405 Sq Ft Lot
- Landscaped
- Private Lot
- Premium Lot
- Backs to Trees or Woods
- Property is in excellent condition
- Property is zoned RD-1
HOA Fees
- $30 Monthly HOA Fees
Parking
- 2 Car Direct Access Garage
- 4 Driveway Spaces
- Front Facing Garage
- Garage Door Opener
Property Views
- Panoramic
- Scenic Vista
- Woods
Home Design
- Carriage House
- Contemporary Architecture
- Shingle Roof
- Aluminum Siding
- Stone Siding
Interior Spaces
- 1,933 Sq Ft Home
- Property has 2 Levels
- Open Floorplan
- Ceiling Fan
- Skylights
- Recessed Lighting
- Brick Fireplace
- Double Pane Windows
- Replacement Windows
- Vinyl Clad Windows
- Family Room Off Kitchen
- Sitting Room
- Living Room
- Formal Dining Room
- Attic Fan
- Flood Lights
Kitchen
- Eat-In Gourmet Kitchen
- Gas Oven or Range
- <<builtInMicrowave>>
- Dishwasher
- Upgraded Countertops
- Disposal
Flooring
- Wood
- Carpet
- Ceramic Tile
Bedrooms and Bathrooms
- 3 Bedrooms
- En-Suite Primary Bedroom
- En-Suite Bathroom
Laundry
- Laundry Room
- Laundry on main level
- Dryer
- Washer
Outdoor Features
- Lake Privileges
- Exterior Lighting
Schools
- Richard L. Rice Elementary School
- Cherokee High School
Utilities
- Forced Air Heating and Cooling System
- Underground Utilities
- Natural Gas Water Heater
- Municipal Trash
- Cable TV Available
Listing and Financial Details
- Tax Lot 00020
- Assessor Parcel Number 13-00052 19-00020
Community Details
Overview
- Association fees include common area maintenance, management
- Kings Grant Open Space Association
- Built by Paparone
- Kings Grant Subdivision, Springhouse Floorplan
- Community Lake
Amenities
- Common Area
- Community Center
Recreation
- Tennis Courts
- Community Basketball Court
- Community Playground
- Community Pool
- Jogging Path
Ownership History
Purchase Details
Home Financials for this Owner
Home Financials are based on the most recent Mortgage that was taken out on this home.Purchase Details
Home Financials for this Owner
Home Financials are based on the most recent Mortgage that was taken out on this home.Purchase Details
Similar Homes in Marlton, NJ
Home Values in the Area
Average Home Value in this Area
Purchase History
| Date | Type | Sale Price | Title Company |
|---|---|---|---|
| Bargain Sale Deed | $360,000 | Surety Title | |
| Deed | $280,000 | -- | |
| Deed | $125,100 | -- |
Mortgage History
| Date | Status | Loan Amount | Loan Type |
|---|---|---|---|
| Open | $288,000 | New Conventional | |
| Previous Owner | $266,000 | No Value Available | |
| Previous Owner | -- | No Value Available | |
| Previous Owner | $266,000 | New Conventional | |
| Previous Owner | $175,000 | New Conventional | |
| Previous Owner | $156,000 | Unknown | |
| Previous Owner | $150,000 | Unknown | |
| Previous Owner | $15,000 | Credit Line Revolving | |
| Previous Owner | $30,000 | Unknown | |
| Previous Owner | $110,000 | Unknown |
Property History
| Date | Event | Price | Change | Sq Ft Price |
|---|---|---|---|---|
| 10/09/2020 10/09/20 | Sold | $360,000 | +1.4% | $186 / Sq Ft |
| 08/16/2020 08/16/20 | Pending | -- | -- | -- |
| 08/11/2020 08/11/20 | For Sale | $354,900 | +26.8% | $184 / Sq Ft |
| 10/29/2015 10/29/15 | Sold | $280,000 | -2.6% | $145 / Sq Ft |
| 09/22/2015 09/22/15 | Pending | -- | -- | -- |
| 08/15/2015 08/15/15 | For Sale | $287,500 | -- | $149 / Sq Ft |
Tax History Compared to Growth
Tax History
| Year | Tax Paid | Tax Assessment Tax Assessment Total Assessment is a certain percentage of the fair market value that is determined by local assessors to be the total taxable value of land and additions on the property. | Land | Improvement |
|---|---|---|---|---|
| 2024 | $9,183 | $285,800 | $105,000 | $180,800 |
| 2023 | $9,183 | $285,800 | $105,000 | $180,800 |
| 2022 | $8,771 | $285,800 | $105,000 | $180,800 |
| 2021 | $8,565 | $285,800 | $105,000 | $180,800 |
| 2020 | $8,454 | $285,800 | $105,000 | $180,800 |
| 2019 | $8,385 | $285,800 | $105,000 | $180,800 |
| 2018 | $8,268 | $285,800 | $105,000 | $180,800 |
| 2017 | $8,171 | $285,800 | $105,000 | $180,800 |
| 2016 | $7,971 | $285,800 | $105,000 | $180,800 |
| 2015 | $7,831 | $285,800 | $105,000 | $180,800 |
| 2014 | $7,608 | $285,800 | $105,000 | $180,800 |
Agents Affiliated with this Home
-
Constance Corr

Seller's Agent in 2020
Constance Corr
RE/MAX
(609) 410-1221
5 in this area
105 Total Sales
-
Michael Meyer

Buyer's Agent in 2020
Michael Meyer
Century 21 Alliance-Medford
(609) 929-4242
4 in this area
127 Total Sales
-
Teresa McKenna

Seller's Agent in 2015
Teresa McKenna
EXP Realty, LLC
(856) 287-5317
15 in this area
53 Total Sales
-
Jason Gareau

Buyer's Agent in 2015
Jason Gareau
Long & Foster
(609) 929-4486
11 in this area
262 Total Sales
Map
Source: Bright MLS
MLS Number: NJBL379040
APN: 13-00052-19-00020
- 42 Picadilly Cir
- 23 Masters Cir
- 9 Links Way
- 47 Inverness Cir Unit 47
- 18 Provincetown Dr Unit 18
- 20 Queen Anne Ct
- 4 Provincetown Dr
- 5 Queen Anne Ct
- 8 Chelmsford Ct Unit 193A
- 12 Summit Ct Unit 229A
- 35 Summit Ct Unit 235A
- 63 Grand Banks Cir Unit 63
- 305 Hopewell Rd
- 5 Prince Charles Ct
- 58 Mill Park Ln
- 7 Benchly Way
- 26 Country Club Ln
- 1 Dickson Dr
- 24 Dorchester Cir
- 110 Hopewell Rd
