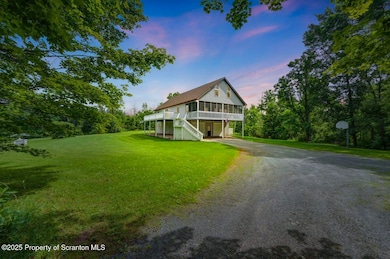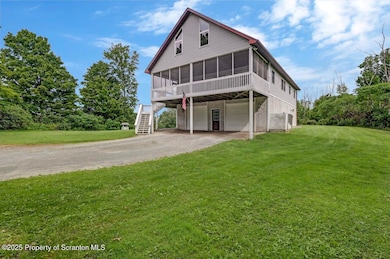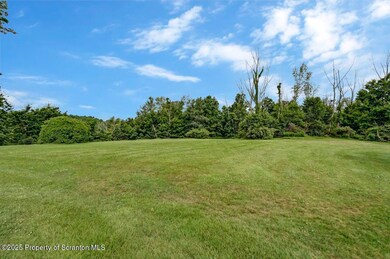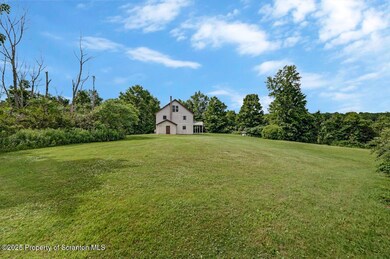
38 Stone Ln Scott Township, PA 18447
Estimated payment $2,947/month
Highlights
- 5.37 Acre Lot
- Contemporary Architecture
- Wooded Lot
- Deck
- Private Lot
- Radiant Floor
About This Home
If you are looking for a country home with an easy commute, this is the perfect home. This spacious house on the top of a hill with tons of privacy, beautiful views, wooded and grassy areas-- yet it is mere minutes from I81. The home has a master with it's own full bath and a large hallway walk in closet. Two full baths on the main level with the other bedrooms. The family room has a high wood ceiling and a cozy fireplace. The kitchen is open concept overlooking the living and dining rooms. The views from every room are breathtaking! Plenty of storage on the first level which has a half bath, laundry area and an office/den that could also be used as an in-law suite. Attached oversized garage (almost 1000 square feet!!) and additional storage area in the rear of the home. The home has a large deck overlooking the expansive yard which has a trail leading to the rear of the property and boasts razz-blackberries, blueberries and peach and apple trees. The riding mower is negotiable.. Heat is an auger fed coal boiler with water baseboard and radiant floor heat including the garage. Family room has an electric fireplace and a ductless mini split with AC and heat.
Home Details
Home Type
- Single Family
Est. Annual Taxes
- $3,531
Year Built
- Built in 1993
Lot Details
- 5.37 Acre Lot
- Lot Dimensions are 500x500
- Property fronts a private road
- Private Lot
- Secluded Lot
- Gentle Sloping Lot
- Cleared Lot
- Wooded Lot
- Property is zoned R1
Parking
- 2 Car Attached Garage
Home Design
- Contemporary Architecture
- Block Foundation
- Asphalt Roof
- Vinyl Siding
Interior Spaces
- 3,020 Sq Ft Home
- 3-Story Property
- 1 Fireplace
- Family Room
- Living Room
- Dining Room
- Den
- Bonus Room
- Storage
- Laundry on lower level
- Property Views
Kitchen
- Electric Range
- <<microwave>>
- Dishwasher
- Kitchen Island
- Granite Countertops
Flooring
- Wood
- Carpet
- Radiant Floor
- Tile
- Luxury Vinyl Tile
Bedrooms and Bathrooms
- 3 Bedrooms
- Walk-In Closet
Outdoor Features
- Deck
- Playground
Utilities
- Two cooling system units
- Ductless Heating Or Cooling System
- Baseboard Heating
- Heating System Uses Coal
- 200+ Amp Service
- Well
- Septic Tank
- Cable TV Available
Listing and Financial Details
- Exclusions: Hamburger in playground will be removed. The rest of the playground will stay.
- Assessor Parcel Number 0510401000201
Map
Home Values in the Area
Average Home Value in this Area
Tax History
| Year | Tax Paid | Tax Assessment Tax Assessment Total Assessment is a certain percentage of the fair market value that is determined by local assessors to be the total taxable value of land and additions on the property. | Land | Improvement |
|---|---|---|---|---|
| 2025 | $4,143 | $17,000 | $3,000 | $14,000 |
| 2024 | $3,420 | $17,000 | $3,000 | $14,000 |
| 2023 | $3,420 | $17,000 | $3,000 | $14,000 |
| 2022 | $3,297 | $17,000 | $3,000 | $14,000 |
| 2021 | $3,297 | $17,000 | $3,000 | $14,000 |
| 2020 | $3,297 | $17,000 | $3,000 | $14,000 |
| 2019 | $3,129 | $17,000 | $3,000 | $14,000 |
| 2018 | $3,095 | $17,000 | $3,000 | $14,000 |
| 2017 | $3,095 | $17,000 | $3,000 | $14,000 |
| 2016 | $1,915 | $17,000 | $3,000 | $14,000 |
| 2015 | -- | $17,000 | $3,000 | $14,000 |
| 2014 | -- | $17,000 | $3,000 | $14,000 |
Property History
| Date | Event | Price | Change | Sq Ft Price |
|---|---|---|---|---|
| 07/14/2025 07/14/25 | Pending | -- | -- | -- |
| 07/02/2025 07/02/25 | For Sale | $479,000 | +195.7% | $159 / Sq Ft |
| 02/07/2014 02/07/14 | Sold | $162,000 | +11.7% | $105 / Sq Ft |
| 12/20/2013 12/20/13 | Pending | -- | -- | -- |
| 09/06/2013 09/06/13 | For Sale | $145,000 | -- | $94 / Sq Ft |
Purchase History
| Date | Type | Sale Price | Title Company |
|---|---|---|---|
| Special Warranty Deed | $162,000 | None Available | |
| Sheriffs Deed | $1,137 | None Available |
Mortgage History
| Date | Status | Loan Amount | Loan Type |
|---|---|---|---|
| Open | $129,600 | Adjustable Rate Mortgage/ARM | |
| Previous Owner | $216,000 | Adjustable Rate Mortgage/ARM |
Similar Homes in the area
Source: Greater Scranton Board of REALTORS®
MLS Number: GSBSC253390
APN: 0510401000201
- 00 T-457
- 831 Montdale Rd
- 5 Patti Ann Dr
- 26 Blakely St
- 34 Joes Ln
- 404 Chapman Lake Rd
- 1445 Heart Lake Rd
- 73 Quinton Rd
- 218 Grouse Hill Rd
- 32 Christy Ln
- 12 Packard Ln
- 12 Whites Rd
- 788 Lakeland Dr
- Johnson Rd L R 35103
- 13 Mundro Rd
- 60 Parkland Dr
- 0 Wescott Rd
- 0 Joleona Dr
- 0 Hack Rd Unit GSBSC251411
- 8 Parkland Dr Unit Bldg 9






